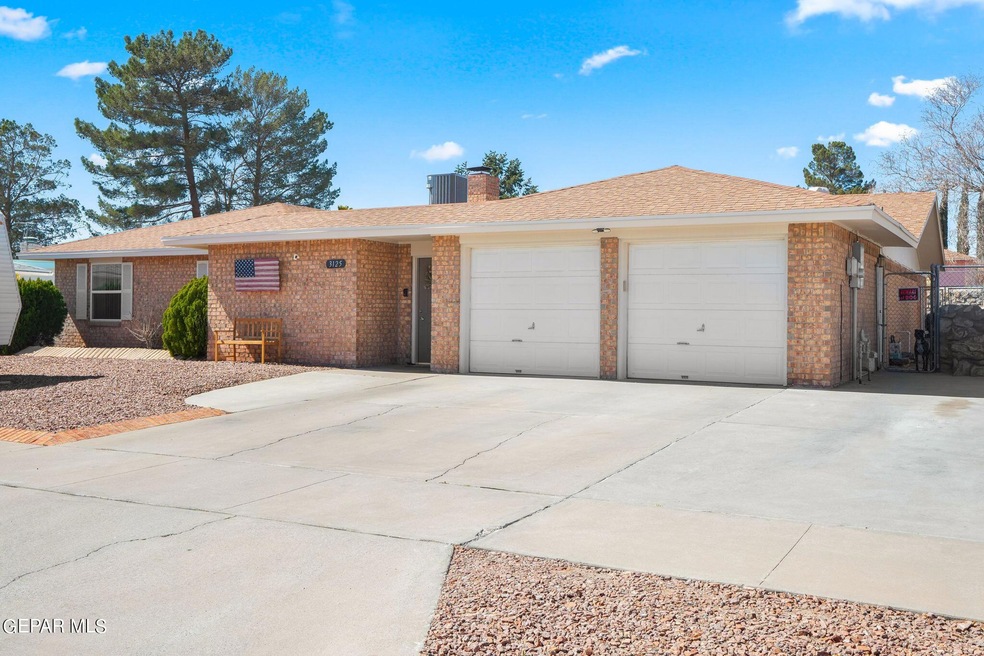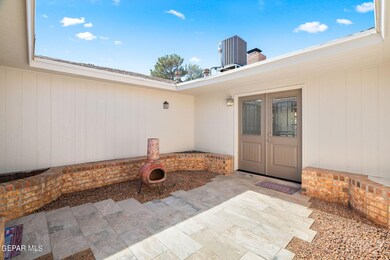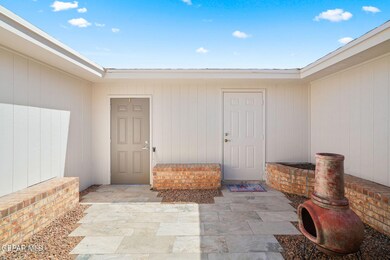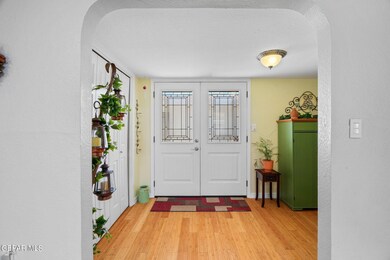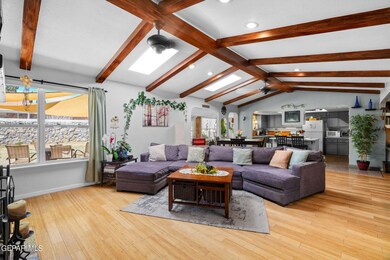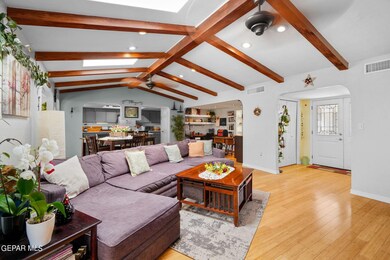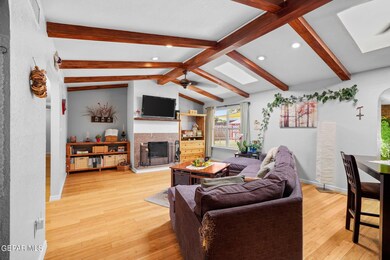
3125 Eads Place El Paso, TX 79935
Pebble Hills Park NeighborhoodHighlights
- Wood Flooring
- 1 Fireplace
- No HOA
- J M Hanks High School Rated A-
- Quartz Countertops
- Two Living Areas
About This Home
As of May 2024Introducing this stunning ranch-style, single-level home nestled on nearly a quarter-acre lot, boasting a vast yard meticulously sectioned for various hobbies and a cozy front courtyard. Enjoy the modern comforts of updated cooling and kitchen amenities. The open floor plan seamlessly connects the living spaces, accentuated by beautifully pitched, vaulted ceilings. Cozy up by the two-way fireplace, spanning from the primary suite to the inviting living room. With its versatile layout and amenities, this home is the epitome of comfortable living for all walks of life, featuring 3 bedrooms, 2 baths, updated and unique granite and bamboo flooring, a beautiful sunroom perfect for cozying up with a good book and so much more. Homes in this neighborhood don't last long. Call us or your broker for a private tour today.
Home Details
Home Type
- Single Family
Est. Annual Taxes
- $4,565
Year Built
- Built in 1977
Lot Details
- 10,018 Sq Ft Lot
- Back Yard Fenced
- Xeriscape Landscape
- Property is zoned R1
Parking
- Attached Garage
Home Design
- Brick Exterior Construction
- Shingle Roof
- Wood Siding
Interior Spaces
- 2,052 Sq Ft Home
- 1-Story Property
- Built-In Features
- Ceiling Fan
- Track Lighting
- 1 Fireplace
- Double Pane Windows
- Two Living Areas
- Dining Room
- Utility Room
Kitchen
- Free-Standing Electric Oven
- Electric Cooktop
- Range Hood
- Dishwasher
- Quartz Countertops
- Raised Panel Cabinets
Flooring
- Wood
- Parquet
- Stone
- Tile
Bedrooms and Bathrooms
- 3 Bedrooms
- 2 Full Bathrooms
- Granite Bathroom Countertops
Outdoor Features
- Covered patio or porch
- Shed
Schools
- Rel Washington Elementary School
- Eastwoodm Middle School
- Hanks High School
Utilities
- Refrigerated Cooling System
- Central Heating
Community Details
- No Home Owners Association
- Pebble Hills Subdivision
Listing and Financial Details
- Homestead Exemption
- Assessor Parcel Number P65499903904300
Map
Home Values in the Area
Average Home Value in this Area
Property History
| Date | Event | Price | Change | Sq Ft Price |
|---|---|---|---|---|
| 05/03/2024 05/03/24 | Sold | -- | -- | -- |
| 03/20/2024 03/20/24 | Pending | -- | -- | -- |
| 03/15/2024 03/15/24 | For Sale | $290,000 | -- | $141 / Sq Ft |
Tax History
| Year | Tax Paid | Tax Assessment Tax Assessment Total Assessment is a certain percentage of the fair market value that is determined by local assessors to be the total taxable value of land and additions on the property. | Land | Improvement |
|---|---|---|---|---|
| 2023 | $4,100 | $209,486 | $0 | $0 |
| 2022 | $5,914 | $190,442 | $0 | $0 |
| 2021 | $5,628 | $190,117 | $29,403 | $160,714 |
| 2020 | $4,971 | $157,390 | $27,594 | $129,796 |
| 2018 | $4,997 | $160,687 | $27,594 | $133,093 |
| 2017 | $4,502 | $147,279 | $27,594 | $119,685 |
| 2016 | $4,954 | $162,072 | $27,594 | $134,478 |
| 2015 | $3,805 | $156,109 | $27,594 | $128,515 |
| 2014 | $3,805 | $157,060 | $27,594 | $129,466 |
Mortgage History
| Date | Status | Loan Amount | Loan Type |
|---|---|---|---|
| Open | $280,250 | New Conventional | |
| Previous Owner | $144,841 | FHA | |
| Previous Owner | $147,464 | FHA | |
| Previous Owner | $113,230 | Purchase Money Mortgage | |
| Previous Owner | $74,847 | FHA |
Deed History
| Date | Type | Sale Price | Title Company |
|---|---|---|---|
| Deed | -- | True Title | |
| Vendors Lien | -- | None Available | |
| Vendors Lien | -- | -- | |
| Vendors Lien | -- | Lawyers Title |
Similar Homes in El Paso, TX
Source: Greater El Paso Association of REALTORS®
MLS Number: 898006
APN: P654-999-0390-4300
- 10616 Kinross Ave Unit D
- 3004 Eads Place Unit B
- 3150 N Yarbrough Dr Unit D2
- 3116 Gaston Dr
- 10702 Havenrock Dr
- 10700 Havenrock Dr
- 2901 Eads Place
- 2917 Brady Place
- 2816 Gaston Dr
- 3243 Isla Morada Dr
- 10340 Blackwood Ave
- 2912 Chaswood St
- 3336 Guthrie St
- 2801 Brady Place
- 10601 Groverock Ct
- 10537 Eaglestone Way
- 3172 Hector Dr
- 10301 Bayo Ave
- 10528 Saigon Dr
- 10228 Ballymote Dr
