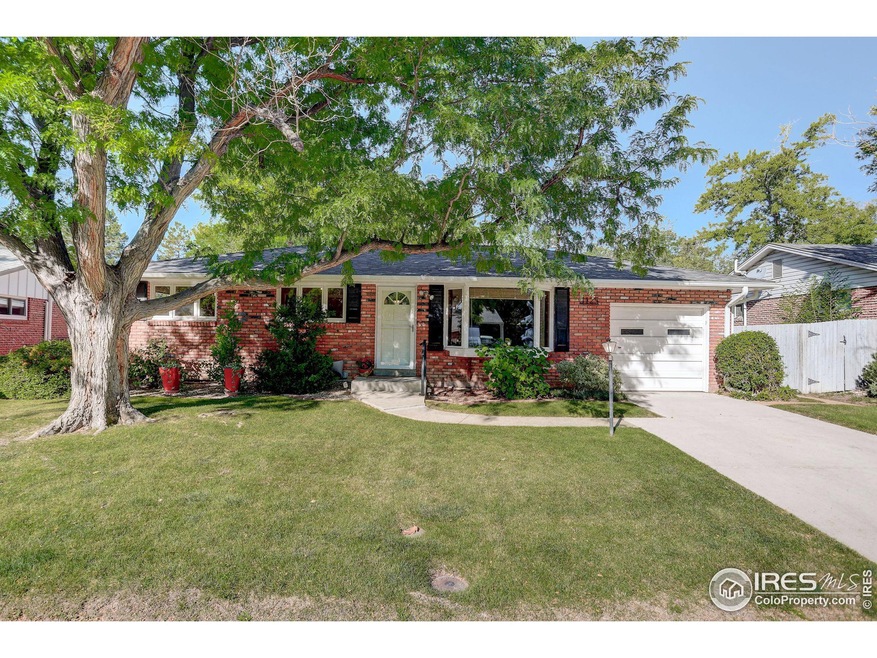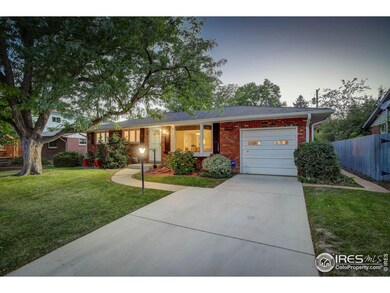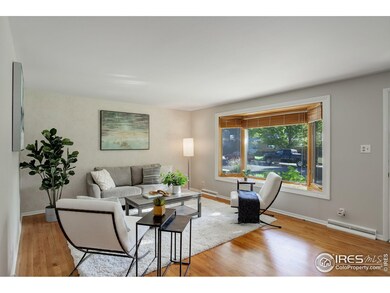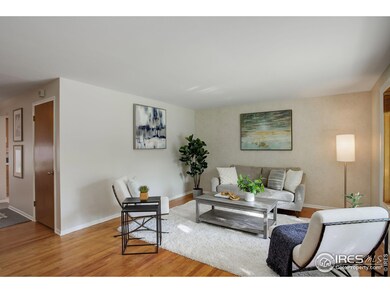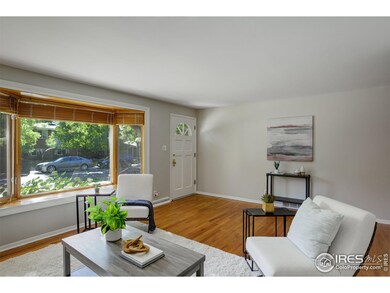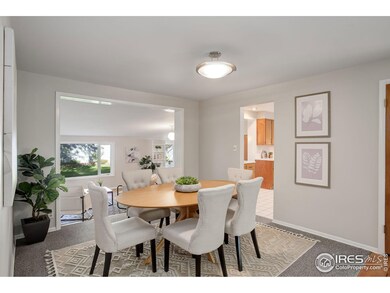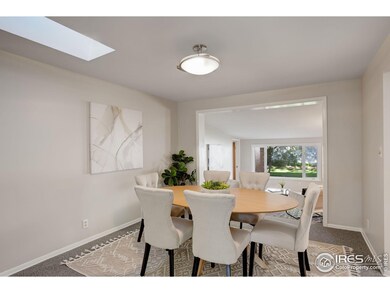
3125 Fremont St Boulder, CO 80304
Central Boulder NeighborhoodHighlights
- Contemporary Architecture
- Wood Flooring
- Separate Outdoor Workshop
- Casey Middle School Rated A-
- No HOA
- Skylights
About This Home
As of January 2025First time on the market! Incredible opportunity to own a large residence in an unbeatable location being sold by the original owner. Tremendous curb appeal as you arrive at the home in ultra-convenient Green Meadows. Upon entering, your eyes will be drawn to the gleaming hardwood floors that run throughout the main level. A bay window and skylights provide an abundance of natural light in the main living area. Loads of possibilities to customize this property. There is a bonus space adjacent to the kitchen that would offer room to expand. The primary bedroom is secluded and features dual closets and views of the incredibly manicured backyard. Plenty of room on the lower level to finish and create an additional bedroom and rec room. There is plumbing available to add a shower to the lower level bathroom. The outdoor space is serene and beautifully landscaped with mature trees and a covered patio that tops off this exceptional property. This meticulously maintained property also boasts a NEW ROOF! Unbeatable location just a block away from Columbine Elementary and walking distance to restaurants and shopping.
Home Details
Home Type
- Single Family
Est. Annual Taxes
- $5,062
Year Built
- Built in 1960
Lot Details
- 6,745 Sq Ft Lot
- East Facing Home
- Fenced
- Level Lot
- Sprinkler System
- Property is zoned RL-1
Parking
- 1 Car Attached Garage
Home Design
- Contemporary Architecture
- Brick Veneer
- Wood Frame Construction
- Composition Roof
Interior Spaces
- 2,626 Sq Ft Home
- 1-Story Property
- Skylights
- Window Treatments
- Bay Window
- Family Room
- Dining Room
- Basement Fills Entire Space Under The House
Kitchen
- Electric Oven or Range
- Dishwasher
- Disposal
Flooring
- Wood
- Carpet
- Tile
- Vinyl
Bedrooms and Bathrooms
- 5 Bedrooms
- Primary Bathroom is a Full Bathroom
- Primary bathroom on main floor
- Bathtub and Shower Combination in Primary Bathroom
Laundry
- Laundry on lower level
- Dryer
- Washer
Outdoor Features
- Patio
- Separate Outdoor Workshop
Schools
- Columbine Elementary School
- Casey Middle School
- Boulder High School
Utilities
- Forced Air Heating and Cooling System
Community Details
- No Home Owners Association
- Green Meadows Subdivision
Listing and Financial Details
- Assessor Parcel Number R0000370
Map
Home Values in the Area
Average Home Value in this Area
Property History
| Date | Event | Price | Change | Sq Ft Price |
|---|---|---|---|---|
| 01/15/2025 01/15/25 | Sold | $1,079,000 | -8.5% | $411 / Sq Ft |
| 10/23/2024 10/23/24 | For Sale | $1,179,000 | -- | $449 / Sq Ft |
Tax History
| Year | Tax Paid | Tax Assessment Tax Assessment Total Assessment is a certain percentage of the fair market value that is determined by local assessors to be the total taxable value of land and additions on the property. | Land | Improvement |
|---|---|---|---|---|
| 2024 | $6,307 | $79,737 | $52,756 | $26,981 |
| 2023 | $6,307 | $79,737 | $56,441 | $26,981 |
| 2022 | $5,174 | $62,662 | $42,604 | $20,058 |
| 2021 | $4,933 | $64,465 | $43,830 | $20,635 |
| 2020 | $4,202 | $55,420 | $44,330 | $11,090 |
| 2019 | $4,137 | $55,420 | $44,330 | $11,090 |
| 2018 | $3,711 | $50,004 | $34,920 | $15,084 |
| 2017 | $3,595 | $55,282 | $38,606 | $16,676 |
| 2016 | $3,127 | $44,083 | $35,263 | $8,820 |
| 2015 | $2,961 | $39,371 | $19,582 | $19,789 |
| 2014 | $2,641 | $39,371 | $19,582 | $19,789 |
Deed History
| Date | Type | Sale Price | Title Company |
|---|---|---|---|
| Warranty Deed | $1,079,000 | Land Title | |
| Warranty Deed | $1,079,000 | Land Title | |
| Interfamily Deed Transfer | -- | -- | |
| Interfamily Deed Transfer | -- | Commonwealth Land Title | |
| Deed | -- | -- |
Similar Homes in Boulder, CO
Source: IRES MLS
MLS Number: 1021123
APN: 1463194-27-032
- 3055 23rd St
- 2994 23rd St
- 2595 Glenwood Dr
- 2650 Hawthorne Place
- 2707 Valmont Rd Unit B307
- 2707 Valmont Rd Unit 111A
- 2707 Valmont Rd Unit 106B
- 2707 Valmont Rd Unit 102D
- 2707 Valmont Rd Unit 116A
- 2707 Valmont Rd Unit 110B
- 2607 Thornbird Place
- 2970 21st St
- 2700 Valmont Rd Unit 5
- 3380 Folsom St Unit 115
- 1950 Glenwood Dr
- 3125 20th St
- 2212 Juniper Ct
- 2949 Shady Hollow E
- 2206 Alpine Dr
- 2640 Juniper Ave Unit 2
