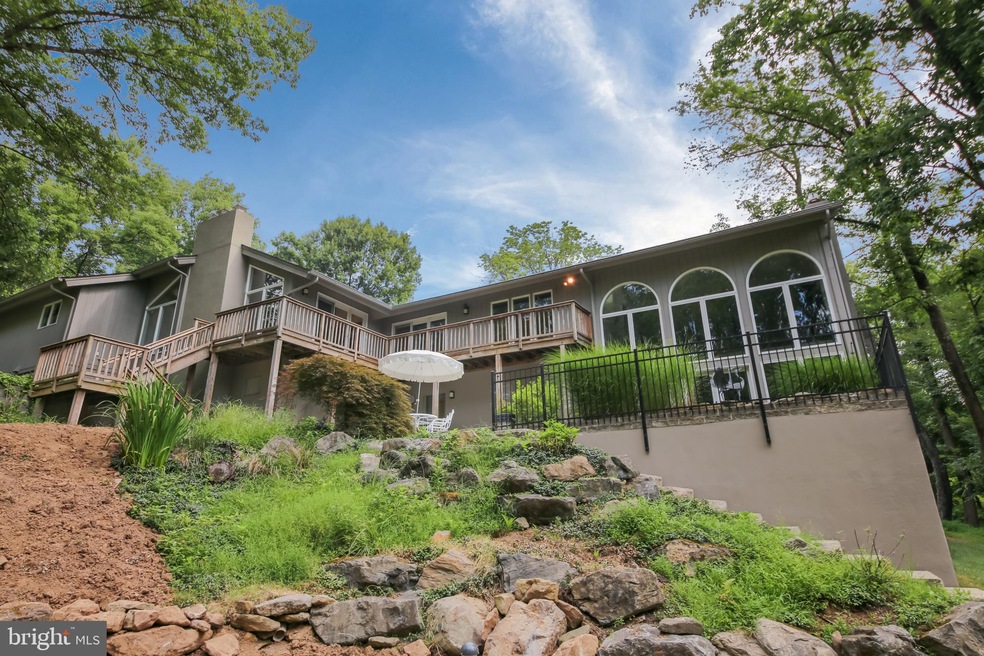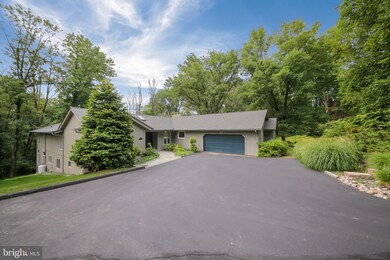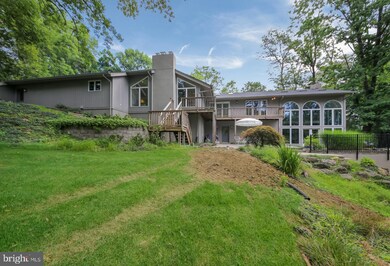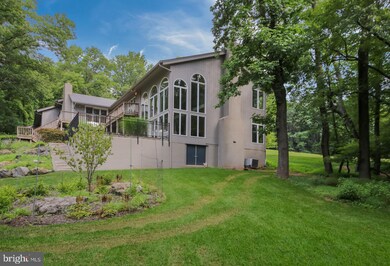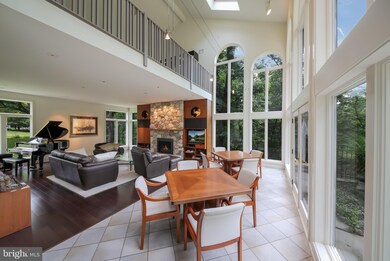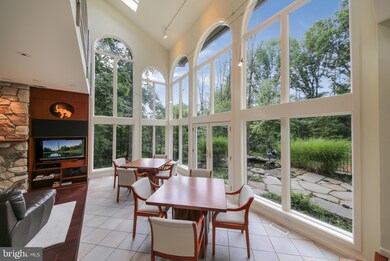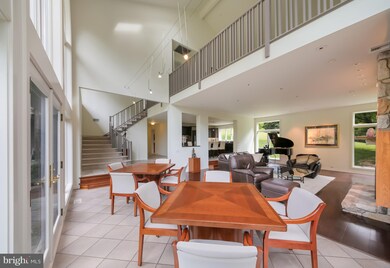
3125 Millhurst Ln Doylestown, PA 18902
Buckingham NeighborhoodHighlights
- Second Kitchen
- Heated Spa
- View of Trees or Woods
- Buckingham Elementary School Rated A-
- Eat-In Gourmet Kitchen
- Open Floorplan
About This Home
As of November 2019Owners who care make the best sellers...and buyers appreciate what they have done! This breathtaking home has it all. There are two full kitchens. One on each level. The lower Level kitchen has granite counter tops, one of a kind pantry, Sub Zero refrigerator, stainless steel appliances, tile floor and a two story breakfast area with windows overlooking a terrace with Hot Tub. The Family Room has built in cabinetry, propane Fireplace, recessed lighting, hardwood flooring and lots of windows. The main level has a Dining Room with cathedral ceiling, stone, floor to ceiling, wood burning fireplace, and access to the Deck. Off the Dining Room is a Sitting Room. The Dining Room, Sitting Room and Foyer all have hardwood flooring. The foyer also has a vaulted ceiling with skylight. The Living Room has skylights and vaulted ceiling and access to the Deck. There is a full Kitchen with white cabinets, tile floor and breakfast counter. There is recessed lighting in the Dining Room and Kitchen. The spacious Master Bedroom offers skylights, a huge walk-in closet and overlooks the Lower Level Breakfast Room. There are two more Bedrooms, one with vaulted ceiling, a full hall bathroom with Tub/Shower, a large Laundry Room with cabinets, a Powder Room and oversized two car Garage with cabinets, epoxy painted floor, door openers, rear door and plenty of storage space. Completing the Lower Level there is an Office or 4th Bedroom, huge Exercise Room with second stairway to the first floor, Powder Room, 3 storage closets, and a large utility room with lots of extra storage space. Below the Family Room and Breakfast Room is a basement.The Hot Tub is currently a fish pond with liner that could be easily converted back to a Hot Tub by removing the liner.
Last Agent to Sell the Property
Keller Williams Real Estate-Doylestown License #AB045119A

Home Details
Home Type
- Single Family
Est. Annual Taxes
- $9,522
Year Built
- Built in 1981 | Remodeled in 1991
Lot Details
- 1.14 Acre Lot
- Cul-De-Sac
- Stone Retaining Walls
- Landscaped
- Extensive Hardscape
- Private Lot
- Irregular Lot
- Sloped Lot
- Partially Wooded Lot
- Backs to Trees or Woods
- Back, Front, and Side Yard
- Property is in good condition
- Property is zoned R1, Single Family Detached on 1+ acre
Parking
- 2 Car Direct Access Garage
- 6 Open Parking Spaces
- Oversized Parking
- Parking Storage or Cabinetry
- Front Facing Garage
- Garage Door Opener
- Driveway
- On-Street Parking
Home Design
- Contemporary Architecture
- Rambler Architecture
- Block Foundation
- Frame Construction
- Pitched Roof
- Shingle Roof
- Architectural Shingle Roof
- Fiberglass Roof
Interior Spaces
- 4,918 Sq Ft Home
- Property has 2 Levels
- Open Floorplan
- Curved or Spiral Staircase
- Dual Staircase
- Built-In Features
- Cathedral Ceiling
- Skylights
- Recessed Lighting
- 2 Fireplaces
- Wood Burning Fireplace
- Fireplace With Glass Doors
- Stone Fireplace
- Gas Fireplace
- Double Pane Windows
- Replacement Windows
- Low Emissivity Windows
- Insulated Windows
- Window Treatments
- Atrium Windows
- Sliding Windows
- Casement Windows
- Sliding Doors
- Atrium Doors
- Insulated Doors
- Entrance Foyer
- Family Room Off Kitchen
- Living Room
- Formal Dining Room
- Den
- Storage Room
- Home Gym
- Views of Woods
- Attic Fan
Kitchen
- Eat-In Gourmet Kitchen
- Second Kitchen
- Breakfast Room
- Built-In Self-Cleaning Oven
- Gas Oven or Range
- Built-In Range
- Stove
- Down Draft Cooktop
- Range Hood
- Built-In Microwave
- Extra Refrigerator or Freezer
- Dishwasher
- Stainless Steel Appliances
- Kitchen Island
- Upgraded Countertops
- Wine Rack
- Disposal
Flooring
- Wood
- Carpet
- Ceramic Tile
Bedrooms and Bathrooms
- 3 Main Level Bedrooms
- En-Suite Primary Bedroom
- En-Suite Bathroom
- Walk-In Closet
- Bathtub with Shower
- Walk-in Shower
Laundry
- Laundry Room
- Laundry on main level
- Washer and Dryer Hookup
Finished Basement
- Heated Basement
- Walk-Out Basement
- Basement Fills Entire Space Under The House
- Connecting Stairway
- Interior and Side Basement Entry
- Drainage System
- Basement Windows
Home Security
- Alarm System
- Carbon Monoxide Detectors
- Fire and Smoke Detector
- Flood Lights
Outdoor Features
- Heated Spa
- Deck
- Patio
- Exterior Lighting
Schools
- Buckingham Elementary School
- Holicong Middle School
- Central Bucks High School East
Utilities
- Forced Air Zoned Heating and Cooling System
- Heating System Uses Oil
- Vented Exhaust Fan
- Programmable Thermostat
- Underground Utilities
- 200+ Amp Service
- Propane
- Water Treatment System
- Water Dispenser
- Electric Water Heater
- Water Conditioner is Owned
- On Site Septic
- Multiple Phone Lines
- Phone Available
- Cable TV Available
Community Details
- Property has a Home Owners Association
- Millhurst Manor HOA, Phone Number (215) 327-0148
Listing and Financial Details
- Tax Lot 026-003
- Assessor Parcel Number 06-010-026-003
Map
Home Values in the Area
Average Home Value in this Area
Property History
| Date | Event | Price | Change | Sq Ft Price |
|---|---|---|---|---|
| 11/19/2019 11/19/19 | Sold | $815,000 | -1.2% | $166 / Sq Ft |
| 09/17/2019 09/17/19 | Pending | -- | -- | -- |
| 09/04/2019 09/04/19 | For Sale | $825,000 | -- | $168 / Sq Ft |
Tax History
| Year | Tax Paid | Tax Assessment Tax Assessment Total Assessment is a certain percentage of the fair market value that is determined by local assessors to be the total taxable value of land and additions on the property. | Land | Improvement |
|---|---|---|---|---|
| 2024 | $10,163 | $62,420 | $10,600 | $51,820 |
| 2023 | $9,818 | $62,420 | $10,600 | $51,820 |
| 2022 | $9,701 | $62,420 | $10,600 | $51,820 |
| 2021 | $9,585 | $62,420 | $10,600 | $51,820 |
| 2020 | $9,585 | $62,420 | $10,600 | $51,820 |
| 2019 | $9,522 | $62,420 | $10,600 | $51,820 |
| 2018 | $9,522 | $62,420 | $10,600 | $51,820 |
| 2017 | $9,444 | $62,420 | $10,600 | $51,820 |
| 2016 | $9,538 | $62,420 | $10,600 | $51,820 |
| 2015 | -- | $62,420 | $10,600 | $51,820 |
| 2014 | -- | $62,420 | $10,600 | $51,820 |
Deed History
| Date | Type | Sale Price | Title Company |
|---|---|---|---|
| Deed | $815,000 | Cross Keys Abstract | |
| Deed | $240,000 | -- |
Similar Homes in Doylestown, PA
Source: Bright MLS
MLS Number: PABU478702
APN: 06-010-026-003
- 3146 Mill Rd
- 3138 Church School Rd
- 3111 Burnt House Hill Rd
- 4672 Watson Dr
- 3015 Yorkshire Rd
- 3889 Robin Rd
- 2757 Duke Dr
- 4616 Sands Way
- 4782 Cobblestone Ct
- 3688 Sablewood Dr
- 4441 Fell Rd
- 2773 Anvil Place
- 3039 Durham Rd
- 2983 Durham Rd
- 4887 Danielle Dr
- 2880 Stover Trail
- 4040 Charter Club Dr
- 0 Myers Dr
- lot #3 next to 3739 York Rd
- 4902 Anderson Rd
