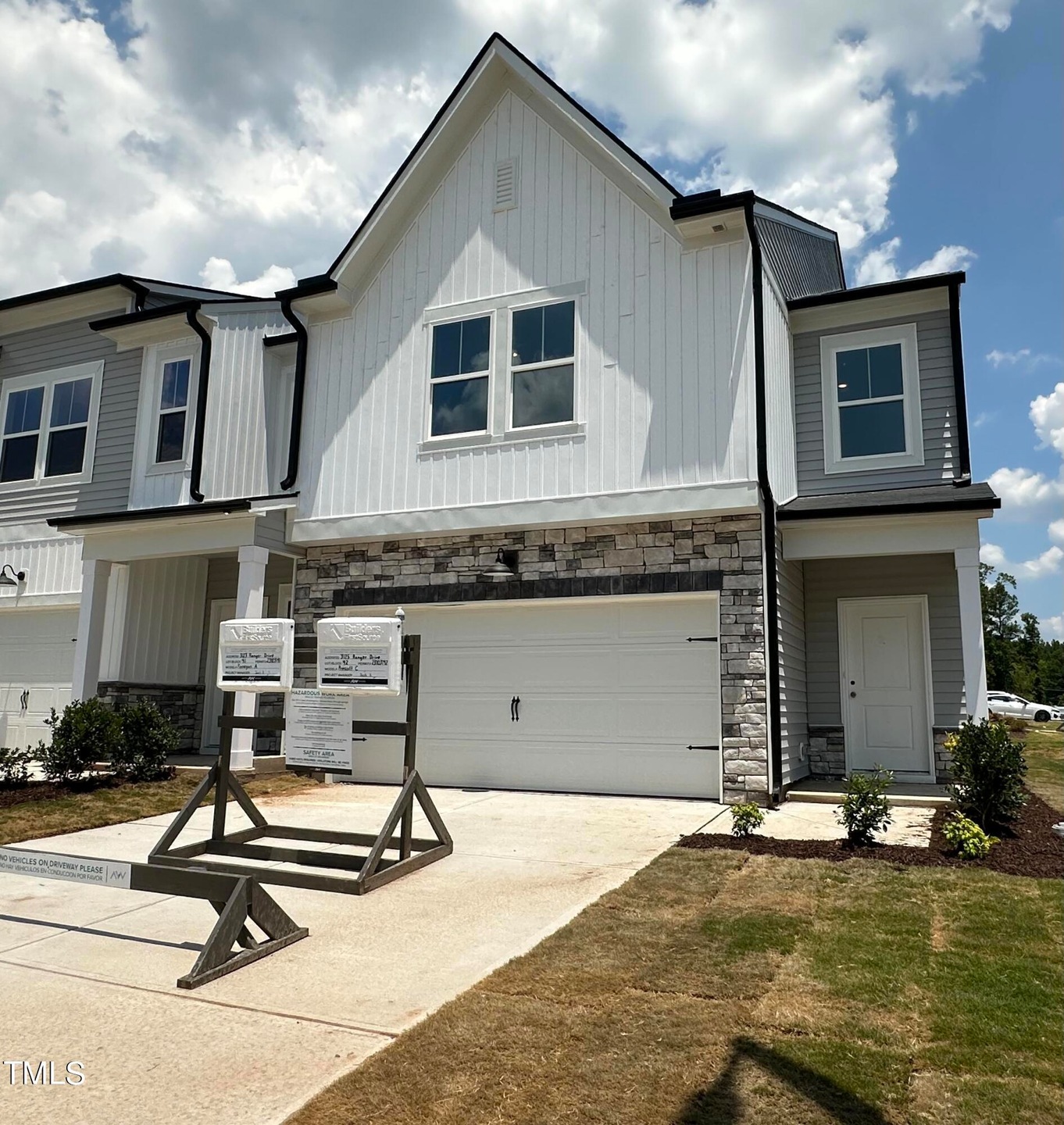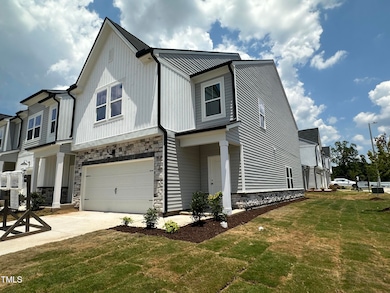
3125 Ranger Dr Unit 42 Durham, NC 27703
Bethesda NeighborhoodEstimated payment $2,981/month
Highlights
- New Construction
- High Ceiling
- Breakfast Room
- Transitional Architecture
- Quartz Countertops
- 2 Car Attached Garage
About This Home
Explore this spacious 3-bedroom, 2.5-bathroom end unit townhome with an open-concept layout on the first floor and a stylish design. Upstairs offers a versatile loft, large laundry room, 2 cozy bedrooms (one with an attached bath), and a luxurious primary bedroom with dual vanities, a walk-in shower, and a huge closet. Experience comfort and convenience in every corner of this exceptional home! Located only minutes from RTP and Brier Creek, this is a home you won't want to miss!
Listing Agent
Ashley Fulmer
Ashton Woods Homes License #311108

Co-Listing Agent
Michael Lakey
Ashton Woods Homes License #231269
Townhouse Details
Home Type
- Townhome
Year Built
- Built in 2024 | New Construction
Lot Details
- Landscaped with Trees
HOA Fees
- $152 Monthly HOA Fees
Parking
- 2 Car Attached Garage
- Front Facing Garage
- Garage Door Opener
- Private Driveway
Home Design
- Transitional Architecture
- Brick or Stone Mason
- Slab Foundation
- Frame Construction
- Shingle Roof
- Board and Batten Siding
- Vinyl Siding
- Stone
Interior Spaces
- 2,211 Sq Ft Home
- 2-Story Property
- High Ceiling
- Insulated Windows
- Family Room
- Breakfast Room
- Pull Down Stairs to Attic
Kitchen
- Self-Cleaning Oven
- Gas Range
- Microwave
- Plumbed For Ice Maker
- Dishwasher
- Quartz Countertops
Flooring
- Carpet
- Luxury Vinyl Tile
Bedrooms and Bathrooms
- 3 Bedrooms
- Walk-In Closet
- Shower Only
- Walk-in Shower
Laundry
- Laundry on upper level
- Electric Dryer Hookup
Home Security
Eco-Friendly Details
- Energy-Efficient Lighting
- Energy-Efficient Thermostat
Outdoor Features
- Patio
- Rain Gutters
Schools
- Bethesda Elementary School
- Lowes Grove Middle School
- Hillside High School
Utilities
- Forced Air Zoned Heating and Cooling System
- Heating System Uses Natural Gas
- Gas Water Heater
- High Speed Internet
- Cable TV Available
Listing and Financial Details
- Home warranty included in the sale of the property
- Assessor Parcel Number 27703
Community Details
Overview
- Association fees include ground maintenance, road maintenance, trash
- Charleston Management Association, Phone Number (919) 847-3003
- Built by Ashton Woods
- Cambrey Crossing Subdivision, Prescott Floorplan
- Maintained Community
Additional Features
- Trash Chute
- Fire and Smoke Detector
Map
Home Values in the Area
Average Home Value in this Area
Property History
| Date | Event | Price | Change | Sq Ft Price |
|---|---|---|---|---|
| 09/29/2024 09/29/24 | Pending | -- | -- | -- |
| 09/16/2024 09/16/24 | Price Changed | $429,900 | -2.3% | $194 / Sq Ft |
| 08/09/2024 08/09/24 | Price Changed | $439,900 | -2.9% | $199 / Sq Ft |
| 07/05/2024 07/05/24 | For Sale | $453,235 | -- | $205 / Sq Ft |
Similar Homes in Durham, NC
Source: Doorify MLS
MLS Number: 10039578
- 3125 Ranger Dr Unit 42
- 2001 Regal Dr Unit 89
- 2003 Regal Dr Unit 90
- 2006 Regal Dr Unit 85
- 2004 Regal Dr Unit 86
- 2000 Regal Dr Unit 88
- 5004 Cambrey Dr Unit 3
- 5002 Cambrey Dr Unit 2
- 5000 Cambrey Dr Unit 1
- 1711 S Miami Blvd
- 4017 Angier Ave
- 727A Peyton Ave
- 1808 Pattersons Mill Rd
- 4 Seawell Ct
- 2109 Hemlock Hill Dr
- 3904 Cash Rd
- 21 Suncrest Ct
- 1011 Lemon Dr
- 3 Azzi Ct
- 125 Hidden Springs Dr






