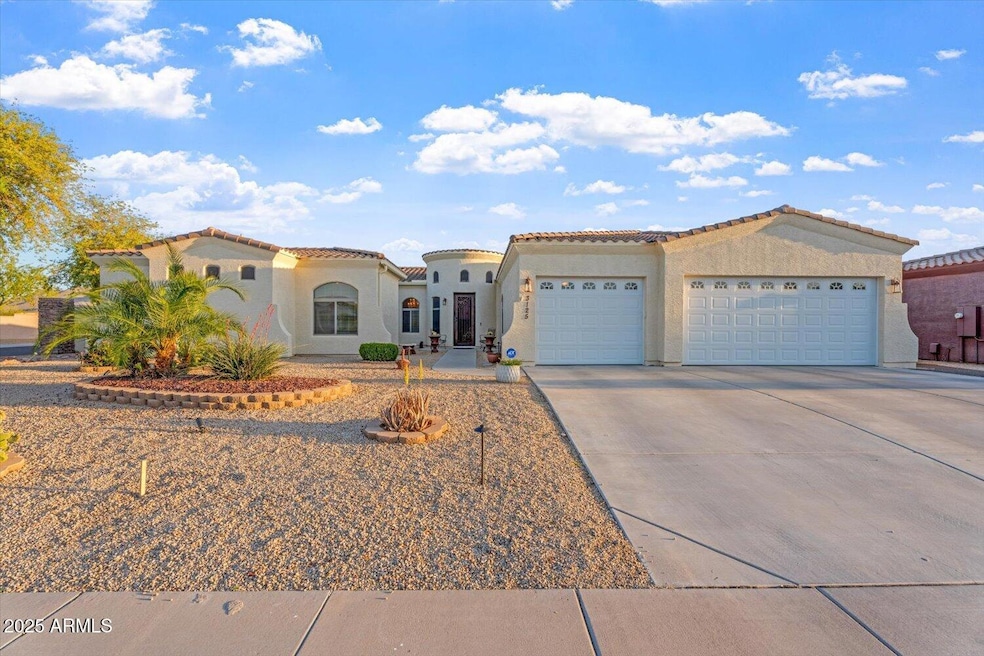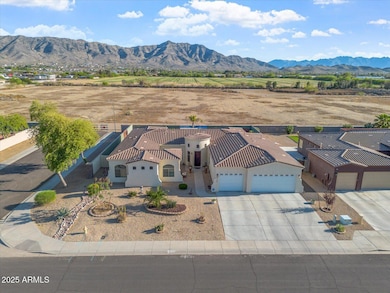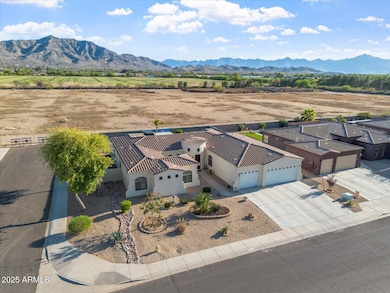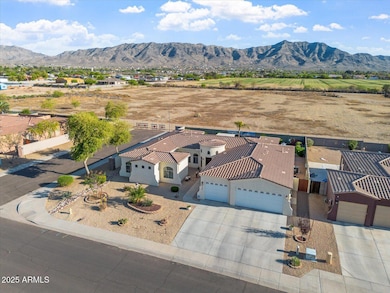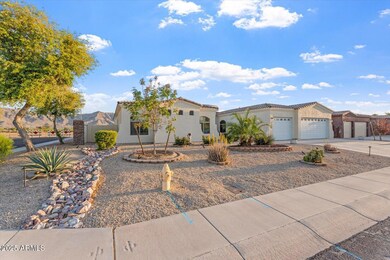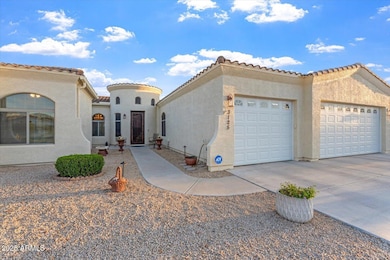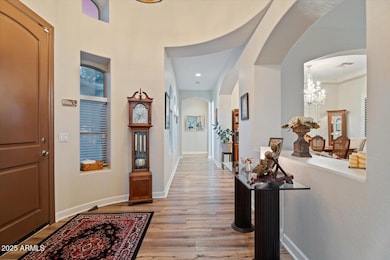
3125 W Desert Ln Laveen, AZ 85339
Laveen NeighborhoodEstimated payment $4,858/month
Highlights
- Lap Pool
- RV Gated
- Mountain View
- Phoenix Coding Academy Rated A
- 0.31 Acre Lot
- Hydromassage or Jetted Bathtub
About This Home
Welcome Home to this nicely renovated ranch style home, with more than $214,000.00 in recent renovations. 3,458 sqft of living space on a large lot with a beautiful pool. The abundance of indoor and outdoor features is a must see. Experience Arizona living at its finest in this stunning single level floor plan located in Laveen Village. This four-car (4) garage home is nestled away in the desirable and exclusive subdivision of The Estates at Sierra Vista. Meticulously maintained, this home shines both inside and out. Masterfully designed, so that everyone can enjoy their own private retreat, with master bedroom privacy in the West end of the home and the remaining three (3) bedrooms in the East end of the home. Plantation shutters adorn many windows, adding a touch of elegance. Entertain in a separate formal dining room and living room, perfect for hosting guest or intimate gatherings. Outside is your personal oasis with a fully landscaped large corner lot, self- cleaning lap-pool, outdoor TV, pergola, covered patio, mister system, landscape lighting and stunning sunsets with spectacular views of South Mountain. A wealth of upgrades and thoughtful features, ensuring comfort, safety, and endless enjoyment are featured with this home.
This home offers easy access to the 202 freeway with quick connections to the I -10, I -17, 101, US 60, and Sky Harbor Airport. Local parks, golf course, schools, churches, and the endless shopping venues are minutes away. With more an luxurious living, this home embraces a sense of community and serenity. A captivating single-level retreat, with an enchanting and peaceful atmosphere, is where you will want to be!
Please see Document Tab to view the complete "Renovations List" and "Key Features of HOME" for additional information.
Open House Schedule
-
Sunday, April 27, 202512:00 to 3:00 pm4/27/2025 12:00:00 PM +00:004/27/2025 3:00:00 PM +00:00Add to Calendar
-
Sunday, May 04, 202511:00 am to 3:00 pm5/4/2025 11:00:00 AM +00:005/4/2025 3:00:00 PM +00:00Add to Calendar
Home Details
Home Type
- Single Family
Est. Annual Taxes
- $3,898
Year Built
- Built in 2006
Lot Details
- 0.31 Acre Lot
- Block Wall Fence
- Artificial Turf
- Corner Lot
- Misting System
- Front and Back Yard Sprinklers
HOA Fees
- $151 Monthly HOA Fees
Parking
- 3 Open Parking Spaces
- 4 Car Garage
- Tandem Parking
- RV Gated
Home Design
- Wood Frame Construction
- Tile Roof
- Stucco
Interior Spaces
- 3,458 Sq Ft Home
- 1-Story Property
- Ceiling height of 9 feet or more
- Ceiling Fan
- Double Pane Windows
- Vinyl Clad Windows
- Mountain Views
- Security System Owned
- Washer and Dryer Hookup
Kitchen
- Kitchen Updated in 2021
- Eat-In Kitchen
- Breakfast Bar
- Gas Cooktop
- Built-In Microwave
- Kitchen Island
- Granite Countertops
Flooring
- Carpet
- Laminate
- Tile
- Vinyl
Bedrooms and Bathrooms
- 4 Bedrooms
- Remodeled Bathroom
- Primary Bathroom is a Full Bathroom
- 2.5 Bathrooms
- Dual Vanity Sinks in Primary Bathroom
- Hydromassage or Jetted Bathtub
- Bathtub With Separate Shower Stall
Accessible Home Design
- Accessible Hallway
- No Interior Steps
- Stepless Entry
- Raised Toilet
Pool
- Pool Updated in 2022
- Lap Pool
- Fence Around Pool
- Pool Pump
Schools
- Bernard Black Elementary School
- Cesar Chavez High School
Utilities
- Cooling Available
- Heating System Uses Natural Gas
- Water Softener
- High Speed Internet
- Cable TV Available
Additional Features
- Outdoor Storage
- Property is near a bus stop
Listing and Financial Details
- Home warranty included in the sale of the property
- Tax Lot 35
- Assessor Parcel Number 300-14-246
Community Details
Overview
- Association fees include ground maintenance, no fees
- Estates At Sierra Vi Association, Phone Number (623) 877-1396
- Built by D and D Homes
- Estates At Sierra Vista Subdivision
Recreation
- Bike Trail
Map
Home Values in the Area
Average Home Value in this Area
Tax History
| Year | Tax Paid | Tax Assessment Tax Assessment Total Assessment is a certain percentage of the fair market value that is determined by local assessors to be the total taxable value of land and additions on the property. | Land | Improvement |
|---|---|---|---|---|
| 2025 | $3,898 | $29,594 | -- | -- |
| 2024 | $3,779 | $28,185 | -- | -- |
| 2023 | $3,779 | $47,810 | $9,560 | $38,250 |
| 2022 | $3,701 | $34,760 | $6,950 | $27,810 |
| 2021 | $3,816 | $33,560 | $6,710 | $26,850 |
| 2020 | $3,769 | $30,920 | $6,180 | $24,740 |
| 2019 | $3,641 | $29,500 | $5,900 | $23,600 |
| 2018 | $3,537 | $28,030 | $5,600 | $22,430 |
| 2017 | $3,296 | $24,160 | $4,830 | $19,330 |
| 2016 | $3,127 | $23,080 | $4,610 | $18,470 |
| 2015 | $2,906 | $23,010 | $4,600 | $18,410 |
Property History
| Date | Event | Price | Change | Sq Ft Price |
|---|---|---|---|---|
| 04/10/2025 04/10/25 | For Sale | $785,000 | +106.6% | $227 / Sq Ft |
| 10/04/2019 10/04/19 | Sold | $380,000 | -1.3% | $115 / Sq Ft |
| 09/11/2019 09/11/19 | Pending | -- | -- | -- |
| 09/07/2019 09/07/19 | Price Changed | $384,900 | 0.0% | $116 / Sq Ft |
| 08/15/2019 08/15/19 | Price Changed | $385,000 | -1.3% | $116 / Sq Ft |
| 07/31/2019 07/31/19 | Price Changed | $390,000 | -2.5% | $118 / Sq Ft |
| 06/19/2019 06/19/19 | For Sale | $400,000 | -- | $121 / Sq Ft |
Deed History
| Date | Type | Sale Price | Title Company |
|---|---|---|---|
| Interfamily Deed Transfer | -- | None Available | |
| Warranty Deed | $380,000 | Magnus Title Agency Llc | |
| Special Warranty Deed | $250,000 | Lawyers Title Of Arizona Inc | |
| Trustee Deed | $288,750 | Accommodation | |
| Interfamily Deed Transfer | -- | Equity Title Agency Inc | |
| Warranty Deed | -- | Equity Title Agency Inc | |
| Warranty Deed | $579,612 | Equity Title Agency Inc |
Mortgage History
| Date | Status | Loan Amount | Loan Type |
|---|---|---|---|
| Open | $120,000 | New Conventional | |
| Open | $378,728 | VA | |
| Closed | $380,000 | VA | |
| Previous Owner | $243,627 | VA | |
| Previous Owner | $250,000 | VA | |
| Previous Owner | $463,689 | Balloon | |
| Previous Owner | $463,689 | Balloon | |
| Previous Owner | $115,922 | Stand Alone Second |
Similar Homes in the area
Source: Arizona Regional Multiple Listing Service (ARMLS)
MLS Number: 6848079
APN: 300-14-246
- 3125 W Desert Ln
- 3137 W Baseline Rd
- 2911 W Latona Rd Unit Lot 1
- 3122 W Dunbar Dr
- 3219 W Pollack St
- 2808 W Latona Rd Unit 5
- 3411 W Pollack St
- 3013 W Pollack St
- 2728 W Ardmore Rd
- 7213 S 32nd Dr
- 3129 W Fremont Rd
- 3235 W Carter Rd
- 2300 W Dobbins Rd
- 4802 S 35th Ave
- 3035 W Thurman Dr
- 2837 W Minton St
- 7234 S 28th Ln
- 3040 W La Mirada Dr
- 2816 W Pollack St
- 7921 S 26th Dr
