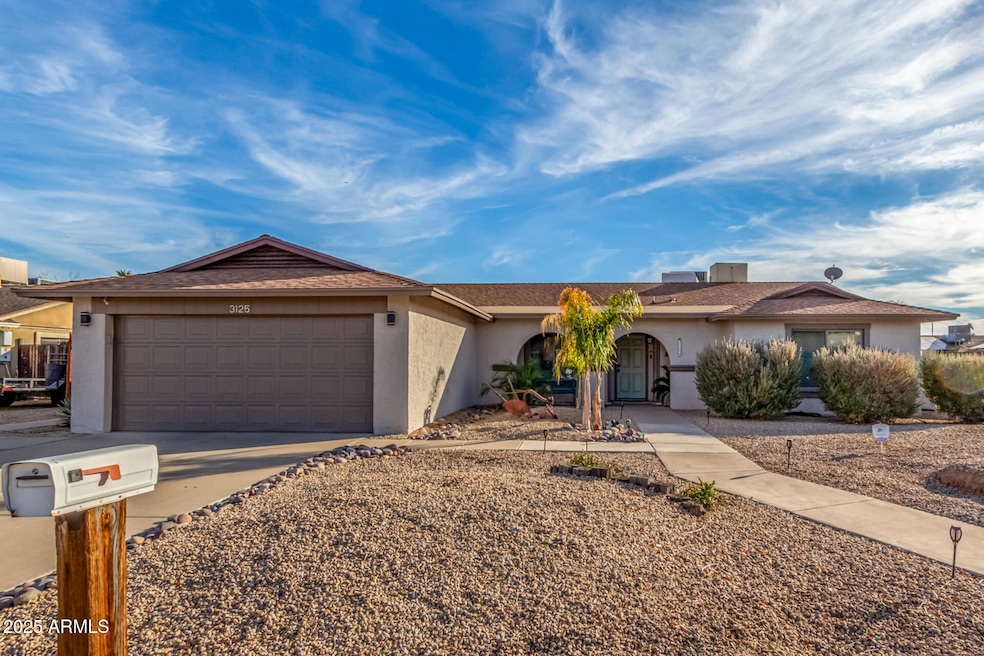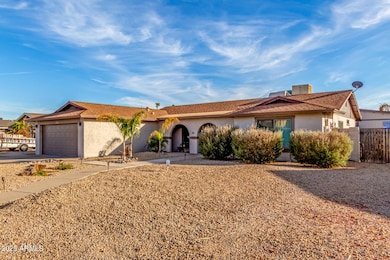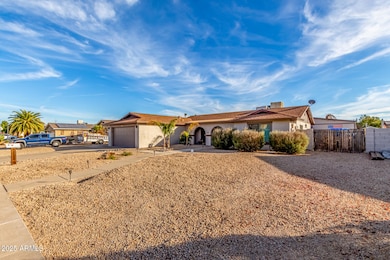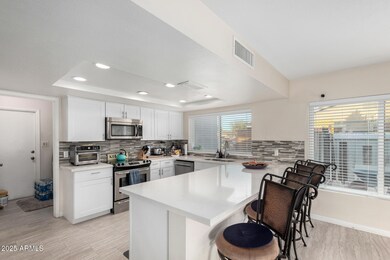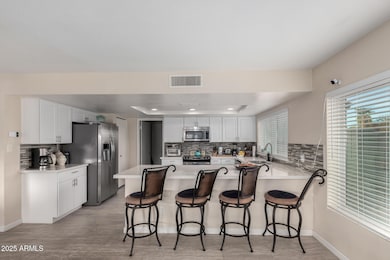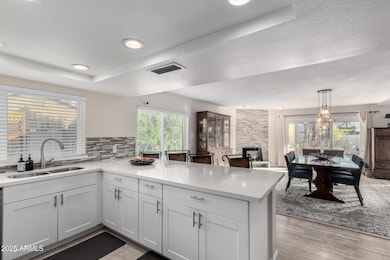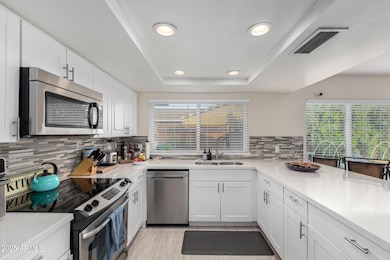
3125 W Waltann Ln Phoenix, AZ 85053
Deer Valley NeighborhoodEstimated payment $2,830/month
Highlights
- Spa
- RV Gated
- Vaulted Ceiling
- Greenway High School Rated A-
- Solar Power System
- 1 Fireplace
About This Home
WOW! HUGE LOT! This fully remodeled 3-bedroom, 2-bathroom home sits on a spacious lot, offering plenty of room and no HOA restrictions! Inside, you'll find a bright and airy living room with soaring vaulted ceilings, complemented by a cozy family room with a modern fireplace. The home features new wood-grain tile flooring, updated fixtures, and ceiling fans throughout. The kitchen boasts sleek shaker cabinets with a breakfast bar, granite countertops, and a custom-tiled backsplash, all paired with black and stainless steel appliances. The bathrooms are equally stylish, with granite counters and gorgeous custom tile work. The master suite includes a dual vanity, a walk-in closet, and an overall comfortable space. Other great features include new carpet in the bedrooms, a laundry r Other great features include new carpet in the bedrooms, a laundry room with hookups, and nice-sized rooms with ample storage space. The garage has extra storage, and there's a convenient RV gate and parking with side vehicle entry. The AC is only 1.5 years old, offering reliable cooling. Outside, the backyard is perfect for entertaining, with a large covered patio, mature landscaping, and an in-ground spa with new equipment. Plus, it's located close to I-17, shopping, and more!
Home Details
Home Type
- Single Family
Est. Annual Taxes
- $1,860
Year Built
- Built in 1981
Lot Details
- 10,484 Sq Ft Lot
- Desert faces the front and back of the property
- Block Wall Fence
Parking
- 2 Car Garage
- Oversized Parking
- Side or Rear Entrance to Parking
- RV Gated
Home Design
- Composition Roof
- Block Exterior
- Stucco
Interior Spaces
- 1,822 Sq Ft Home
- 1-Story Property
- Vaulted Ceiling
- Ceiling Fan
- 1 Fireplace
- Double Pane Windows
- Washer and Dryer Hookup
Kitchen
- Eat-In Kitchen
- Breakfast Bar
- Built-In Microwave
- Granite Countertops
Flooring
- Laminate
- Tile
Bedrooms and Bathrooms
- 3 Bedrooms
- Remodeled Bathroom
- 2 Bathrooms
- Dual Vanity Sinks in Primary Bathroom
- Low Flow Plumbing Fixtures
Schools
- Washington Elementary School
- Greenway High School
Utilities
- Cooling Available
- Heating Available
- High-Efficiency Water Heater
- High Speed Internet
- Cable TV Available
Additional Features
- Solar Power System
- Spa
- Property is near a bus stop
Community Details
- No Home Owners Association
- Association fees include no fees
- Estrella Northwest Subdivision, Unkw Floorplan
Listing and Financial Details
- Tax Lot 160
- Assessor Parcel Number 207-39-858
Map
Home Values in the Area
Average Home Value in this Area
Tax History
| Year | Tax Paid | Tax Assessment Tax Assessment Total Assessment is a certain percentage of the fair market value that is determined by local assessors to be the total taxable value of land and additions on the property. | Land | Improvement |
|---|---|---|---|---|
| 2025 | $1,860 | $17,788 | -- | -- |
| 2024 | $1,869 | $16,941 | -- | -- |
| 2023 | $1,869 | $30,970 | $6,190 | $24,780 |
| 2022 | $1,803 | $23,960 | $4,790 | $19,170 |
| 2021 | $1,849 | $21,830 | $4,360 | $17,470 |
| 2020 | $1,799 | $20,270 | $4,050 | $16,220 |
| 2019 | $1,766 | $19,370 | $3,870 | $15,500 |
| 2018 | $1,716 | $17,820 | $3,560 | $14,260 |
| 2017 | $1,711 | $15,460 | $3,090 | $12,370 |
| 2016 | $1,906 | $14,670 | $2,930 | $11,740 |
| 2015 | $1,765 | $14,080 | $2,810 | $11,270 |
Property History
| Date | Event | Price | Change | Sq Ft Price |
|---|---|---|---|---|
| 03/15/2025 03/15/25 | Price Changed | $479,200 | 0.0% | $263 / Sq Ft |
| 03/08/2025 03/08/25 | Price Changed | $479,300 | 0.0% | $263 / Sq Ft |
| 02/15/2025 02/15/25 | Price Changed | $479,400 | 0.0% | $263 / Sq Ft |
| 02/04/2025 02/04/25 | For Sale | $479,500 | +104.0% | $263 / Sq Ft |
| 11/17/2016 11/17/16 | Sold | $235,000 | -2.1% | $129 / Sq Ft |
| 10/26/2016 10/26/16 | For Sale | $239,995 | +54.8% | $132 / Sq Ft |
| 09/02/2016 09/02/16 | Sold | $155,000 | -3.1% | $85 / Sq Ft |
| 08/29/2016 08/29/16 | Pending | -- | -- | -- |
| 08/29/2016 08/29/16 | For Sale | $160,000 | 0.0% | $88 / Sq Ft |
| 12/23/2012 12/23/12 | Rented | $1,014 | -13.7% | -- |
| 12/22/2012 12/22/12 | Under Contract | -- | -- | -- |
| 12/14/2012 12/14/12 | For Rent | $1,175 | +7.3% | -- |
| 04/29/2012 04/29/12 | Rented | $1,095 | -6.8% | -- |
| 04/28/2012 04/28/12 | Under Contract | -- | -- | -- |
| 04/16/2012 04/16/12 | For Rent | $1,175 | -- | -- |
Deed History
| Date | Type | Sale Price | Title Company |
|---|---|---|---|
| Special Warranty Deed | -- | None Listed On Document | |
| Quit Claim Deed | -- | None Listed On Document | |
| Cash Sale Deed | $235,000 | Pioneer Title Agency Inc | |
| Cash Sale Deed | $155,000 | Grand Canyon Title Agency | |
| Interfamily Deed Transfer | -- | -- |
Mortgage History
| Date | Status | Loan Amount | Loan Type |
|---|---|---|---|
| Previous Owner | $215,600 | New Conventional | |
| Previous Owner | $196,690 | Credit Line Revolving |
Similar Homes in the area
Source: Arizona Regional Multiple Listing Service (ARMLS)
MLS Number: 6815347
APN: 207-39-858
- 3061 W Betty Elyse Ln
- 3015 W Tierra Buena Ln
- 3121 W Greenway Rd
- 2910 W Marconi Ave Unit 105
- 3050 W Port au Prince Ln
- 16044 N 35th Ave
- 15601 N 28th Ave
- 3047 W Sandra Terrace
- 15850 N 35th Ave Unit 1
- 15850 N 35th Ave Unit 6
- 15650 N Black Canyon Hwy Unit 135
- 15600 N Black Canyon Hwy Unit C103
- 3369 W Sandra Terrace
- 3145 W Sandra Terrace
- 14846 N 29th Ave
- 14839 N 29th Dr
- 15028 N 35th Ave
- 3535 W Tierra Buena Ln Unit 256
- 3535 W Tierra Buena Ln Unit 229
- 3535 W Tierra Buena Ln Unit N156
