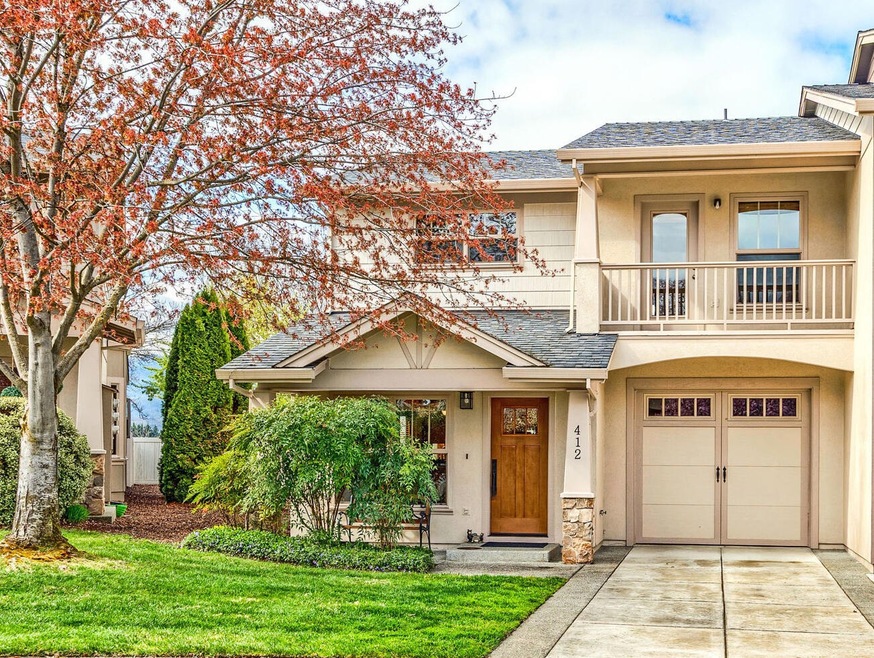
3126 Alameda St Unit 412 Medford, OR 97504
Estimated payment $2,691/month
Highlights
- Fitness Center
- Open Floorplan
- Clubhouse
- City View
- Craftsman Architecture
- Wood Flooring
About This Home
Modern comfort meets convenience in this stylish 3 bed, 2.5 bath townhome. The open-concept main floor boasts oak flooring, a spacious living area, dining space, and upgraded kitchen. The main-level primary bedroom offers ease and privacy, while upstairs features two additional bedrooms, a full bath, and versatile bonus room. Step outside to the beautifully landscaped backyard and patio, where you can enjoy fresh strawberries from the organic garden. A custom fiberglass front door adds extra security. Community perks include a pool, clubhouse, and tennis courts, with HOA-covered landscaping and exterior maintenance for stress-free living. This single-owner, move-in ready home is your chance for an active yet carefree lifestyle—don't miss out! Seller is related to the listing agent.
Townhouse Details
Home Type
- Townhome
Est. Annual Taxes
- $3,618
Year Built
- Built in 2005
Lot Details
- 1,742 Sq Ft Lot
- End Unit
- 1 Common Wall
- Landscaped
- Front and Back Yard Sprinklers
HOA Fees
- $297 Monthly HOA Fees
Parking
- 1 Car Attached Garage
Property Views
- City
- Mountain
Home Design
- Craftsman Architecture
- Frame Construction
- Composition Roof
- Concrete Perimeter Foundation
Interior Spaces
- 1,915 Sq Ft Home
- 2-Story Property
- Open Floorplan
- Ceiling Fan
- Double Pane Windows
- Vinyl Clad Windows
- Bonus Room
Kitchen
- Eat-In Kitchen
- Oven
- Cooktop
- Microwave
- Dishwasher
- Granite Countertops
- Disposal
Flooring
- Wood
- Tile
Bedrooms and Bathrooms
- 3 Bedrooms
- Primary Bedroom on Main
- Bathtub with Shower
Home Security
Schools
- Orchard Hill Elementary School
- Talent Middle School
- Phoenix High School
Utilities
- Cooling Available
- Heat Pump System
- Water Heater
- Community Sewer or Septic
- Cable TV Available
Listing and Financial Details
- Exclusions: Rod/drapes in primary, mirror above toilet in downstairs bathroom, electric fireplace, barstools, bench
- Assessor Parcel Number 10980033
Community Details
Overview
- Alderwood Townhomes Subdivision
- On-Site Maintenance
- Maintained Community
- The community has rules related to covenants, conditions, and restrictions
Amenities
- Clubhouse
Recreation
- Tennis Courts
- Fitness Center
- Community Pool
Security
- Carbon Monoxide Detectors
- Fire and Smoke Detector
Map
Home Values in the Area
Average Home Value in this Area
Tax History
| Year | Tax Paid | Tax Assessment Tax Assessment Total Assessment is a certain percentage of the fair market value that is determined by local assessors to be the total taxable value of land and additions on the property. | Land | Improvement |
|---|---|---|---|---|
| 2024 | $3,618 | $241,690 | $93,230 | $148,460 |
| 2023 | $3,503 | $234,660 | $90,520 | $144,140 |
| 2022 | $3,411 | $234,660 | $90,520 | $144,140 |
| 2021 | $3,332 | $227,830 | $87,890 | $139,940 |
| 2020 | $3,237 | $221,200 | $85,340 | $135,860 |
| 2019 | $3,153 | $208,510 | $80,430 | $128,080 |
| 2018 | $3,061 | $202,440 | $78,090 | $124,350 |
| 2017 | $2,885 | $202,440 | $78,090 | $124,350 |
| 2016 | $2,889 | $190,830 | $73,610 | $117,220 |
| 2015 | $2,741 | $179,910 | $54,350 | $125,560 |
| 2014 | $2,515 | $170,300 | $50,360 | $119,940 |
Property History
| Date | Event | Price | Change | Sq Ft Price |
|---|---|---|---|---|
| 04/11/2025 04/11/25 | Pending | -- | -- | -- |
| 04/04/2025 04/04/25 | For Sale | $375,000 | -- | $196 / Sq Ft |
Deed History
| Date | Type | Sale Price | Title Company |
|---|---|---|---|
| Interfamily Deed Transfer | -- | None Available | |
| Warranty Deed | $296,900 | Lawyers Title Insurance Corp |
Mortgage History
| Date | Status | Loan Amount | Loan Type |
|---|---|---|---|
| Open | $240,000 | Credit Line Revolving | |
| Closed | $76,704 | New Conventional | |
| Closed | $46,040 | Credit Line Revolving | |
| Closed | $113,000 | Unknown | |
| Closed | $237,520 | Credit Line Revolving |
Similar Homes in Medford, OR
Source: Southern Oregon MLS
MLS Number: 220198864
APN: 10980033
- 1001 Olympic Ave
- 935 Village Cir
- 857 Morrison Ave
- 3307 Edgewater Dr
- 2833 Rosemont Ave
- 821 Sherbrook Ave
- 3378 Creek View Dr
- 1451 Yellowstone Ave
- 1300 E Barnett Rd
- 3595 E Barnett Rd
- 744 Fernwood Dr
- 2509 Argonne Ave
- 2747 Jessica Cir
- 703 Summerwood Dr
- 781 Eastridge Dr
- 2725 Randolph St
- 2784 Honor Dr
- 2675 Freedom Way
- 0 N Phoenix Rd
- 3087 Crystal Mountain Ave






