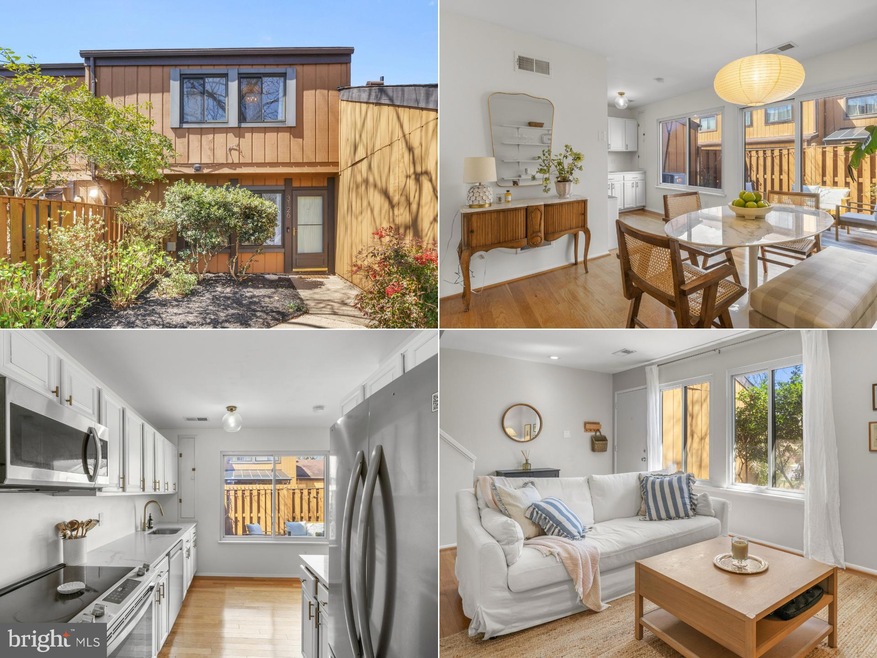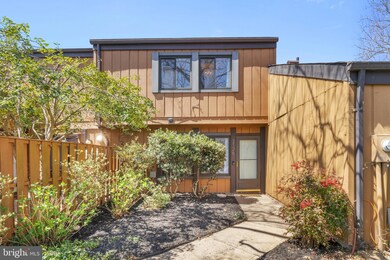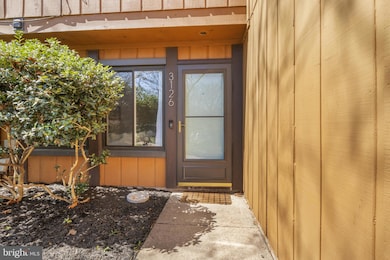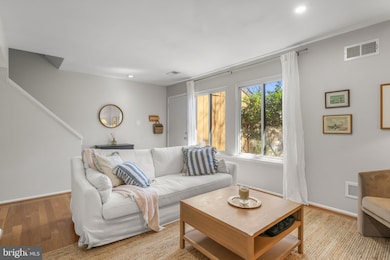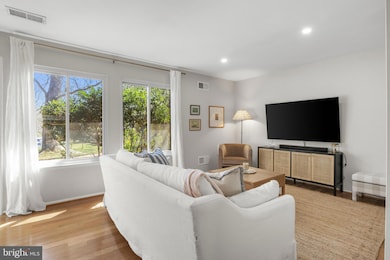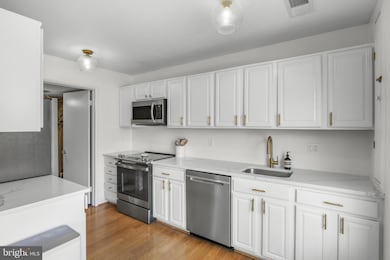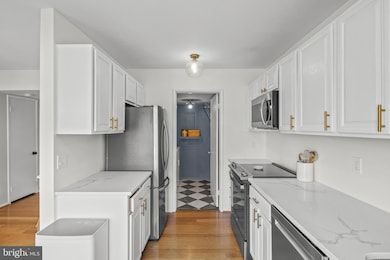
3126 Babashaw Ct Fairfax, VA 22031
Estimated payment $3,736/month
Highlights
- Contemporary Architecture
- Traditional Floor Plan
- Upgraded Countertops
- Fairhill Elementary School Rated A-
- Wood Flooring
- 5-minute walk to Armistead Park
About This Home
OFFER DEADLINE: Monday, 4/7 at 6:00 PM • Welcome home to 3126 Babashaw Court! • Nestled in the desirable and tranquil Covington community, this charming 3-bedroom, 2.5-bath townhouse offers a contemporary exterior and beautifully updated interior • Enter through the front door into the foyer and living room and take in the gleaming hardwood floors and light-filled living space • The updated kitchen features stainless steel appliances and quartz countertops, and offers ample cabinet and countertop space - well equipped for culinary enthusiasts • Overlooking the kitchen, the sunny and bright dining room opens to a private, fully fenced back patio through sliding glass doors, perfect for outdoor dining and entertaining • An updated powder room and a convenient full size laundry/storage room complete the main level • Upstairs, the spacious primary bedroom includes a walk-in closet and a fully renovated ensuite bathroom with a stunning glass walk-in shower and elegant pure marble tile work • Two additional spacious bedrooms and a full hall bath with tub-shower complete the upper level • The unique set-back placement of 3126 Babashaw offers a front yard and sidewalk leading to the front door, adding a special touch to this home, providing additional space to enjoy the outdoors • Parking is made simple with two designated spaces located next to the back patio, and ample spaces in the shared parking lot • With its prime location just minutes from the Mosaic District, find endless shopping, dining, and entertainment options close to home • Commuter’s Dream! Just a mile from the Vienna METRO, and conveniently located off of Route 50, making your commute to DC, Arlington, Reston, and beyond a breeze with quick access to I-66 and I-495 • Love where you live, welcome home!
Townhouse Details
Home Type
- Townhome
Est. Annual Taxes
- $5,889
Year Built
- Built in 1974
Lot Details
- 2,515 Sq Ft Lot
- Back Yard Fenced
- Property is in very good condition
HOA Fees
- $91 Monthly HOA Fees
Home Design
- Contemporary Architecture
- Slab Foundation
- Shingle Roof
- Wood Siding
Interior Spaces
- 1,280 Sq Ft Home
- Property has 2 Levels
- Traditional Floor Plan
- Recessed Lighting
- Entrance Foyer
- Living Room
- Formal Dining Room
- Utility Room
Kitchen
- Eat-In Galley Kitchen
- Electric Oven or Range
- Built-In Microwave
- Dishwasher
- Stainless Steel Appliances
- Upgraded Countertops
- Disposal
Flooring
- Wood
- Ceramic Tile
Bedrooms and Bathrooms
- 3 Bedrooms
- En-Suite Primary Bedroom
- En-Suite Bathroom
- Walk-In Closet
- Bathtub with Shower
- Walk-in Shower
Laundry
- Laundry Room
- Laundry on main level
- Dryer
- Washer
Home Security
Parking
- 2 Parking Spaces
- 2 Driveway Spaces
- Paved Parking
- Parking Lot
- Off-Street Parking
- 2 Assigned Parking Spaces
Outdoor Features
- Patio
- Exterior Lighting
Schools
- Fairhill Elementary School
- Jackson Middle School
- Falls Church High School
Utilities
- Forced Air Heating and Cooling System
- Electric Water Heater
Listing and Financial Details
- Tax Lot 20
- Assessor Parcel Number 0484 17 0020
Community Details
Overview
- Association fees include common area maintenance, exterior building maintenance, insurance, lawn care front, management, snow removal, trash, reserve funds
- Covington Homes Association
- Covington Subdivision
- Property Manager
Amenities
- Common Area
Recreation
- Community Playground
- Jogging Path
Pet Policy
- Pets Allowed
Security
- Carbon Monoxide Detectors
- Fire and Smoke Detector
Map
Home Values in the Area
Average Home Value in this Area
Tax History
| Year | Tax Paid | Tax Assessment Tax Assessment Total Assessment is a certain percentage of the fair market value that is determined by local assessors to be the total taxable value of land and additions on the property. | Land | Improvement |
|---|---|---|---|---|
| 2024 | $5,514 | $475,930 | $165,000 | $310,930 |
| 2023 | $5,295 | $469,230 | $165,000 | $304,230 |
| 2022 | $4,950 | $432,910 | $150,000 | $282,910 |
| 2021 | $4,661 | $397,160 | $135,000 | $262,160 |
| 2020 | $4,596 | $388,300 | $132,000 | $256,300 |
| 2019 | $4,408 | $372,440 | $126,000 | $246,440 |
| 2018 | $4,179 | $363,370 | $120,000 | $243,370 |
| 2017 | $3,949 | $340,170 | $116,000 | $224,170 |
| 2016 | $3,820 | $329,770 | $110,000 | $219,770 |
| 2015 | $3,634 | $325,590 | $108,000 | $217,590 |
| 2014 | $3,477 | $312,220 | $103,000 | $209,220 |
Property History
| Date | Event | Price | Change | Sq Ft Price |
|---|---|---|---|---|
| 04/07/2025 04/07/25 | Pending | -- | -- | -- |
| 04/03/2025 04/03/25 | For Sale | $565,000 | +41.3% | $441 / Sq Ft |
| 04/20/2018 04/20/18 | Sold | $399,900 | 0.0% | $312 / Sq Ft |
| 03/04/2018 03/04/18 | Pending | -- | -- | -- |
| 02/16/2018 02/16/18 | Price Changed | $399,900 | -3.6% | $312 / Sq Ft |
| 02/09/2018 02/09/18 | For Sale | $415,000 | -- | $324 / Sq Ft |
Deed History
| Date | Type | Sale Price | Title Company |
|---|---|---|---|
| Deed | $399,900 | Vesta Settlements Llc |
Mortgage History
| Date | Status | Loan Amount | Loan Type |
|---|---|---|---|
| Open | $359,071 | New Conventional | |
| Closed | $364,552 | New Conventional | |
| Previous Owner | $158,000 | New Conventional | |
| Previous Owner | $10,000 | Credit Line Revolving |
Similar Homes in Fairfax, VA
Source: Bright MLS
MLS Number: VAFX2230536
APN: 0484-17-0020
- 3166 Ellenwood Dr
- 9104 Omar Ct
- 2995 Braxton Wood Ct
- 9214 Graceland Place
- 2912 Ellenwood Dr
- 9230 Annhurst St
- 3308 Parkside Terrace
- 2928 Hunter Rd
- 2924 Hunter Rd
- 8849 Modano Place
- 9132 Santayana Dr
- 9110 Glenbrook Rd
- 9306 Santayana Dr
- 2929 Saxon Flowers Dr
- 8623 Cherry Dr
- 9457 Fairfax Blvd Unit 203
- 3321 Prince William Dr
- 9461 Fairfax Blvd Unit 104
- 9481 Fairfax Blvd Unit 103
- 9481 Fairfax Blvd Unit 102
