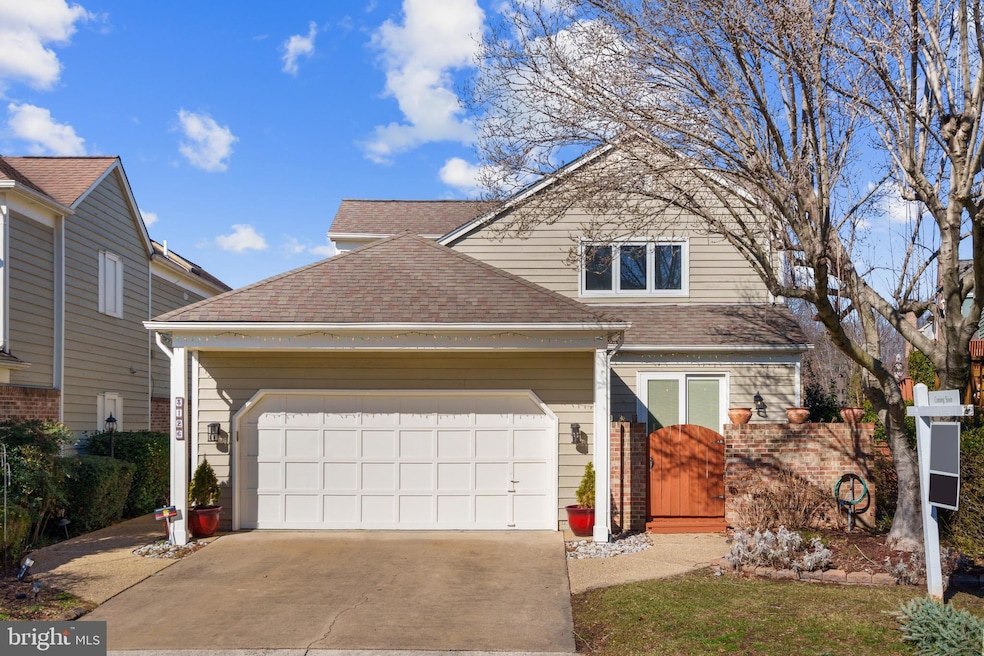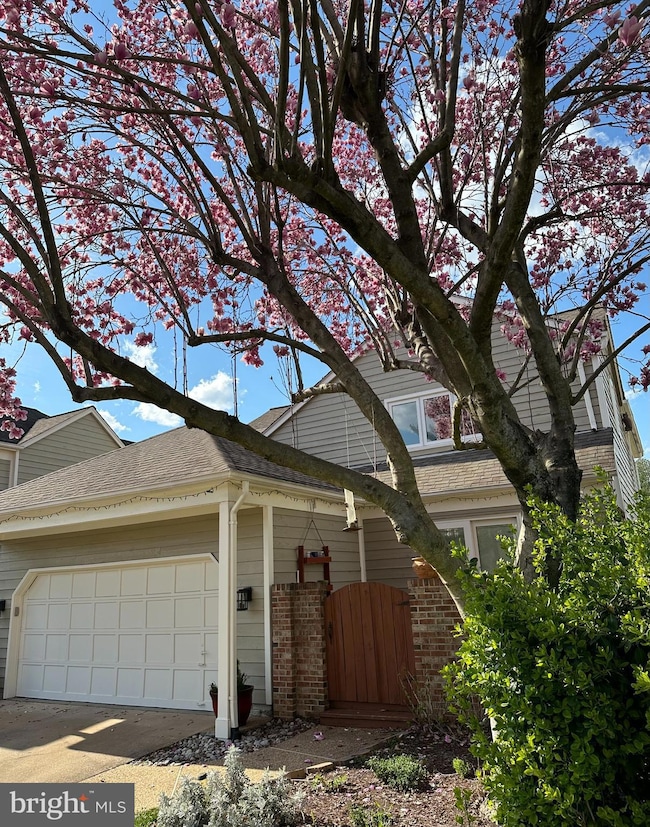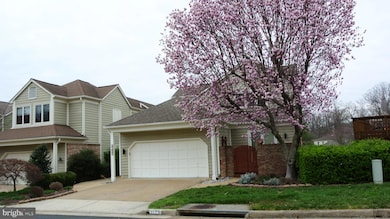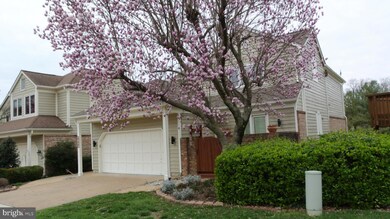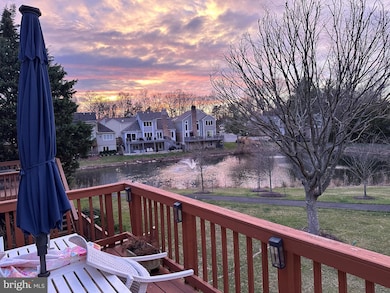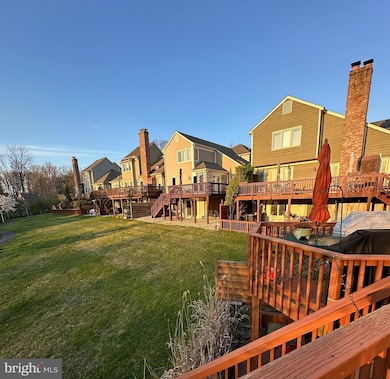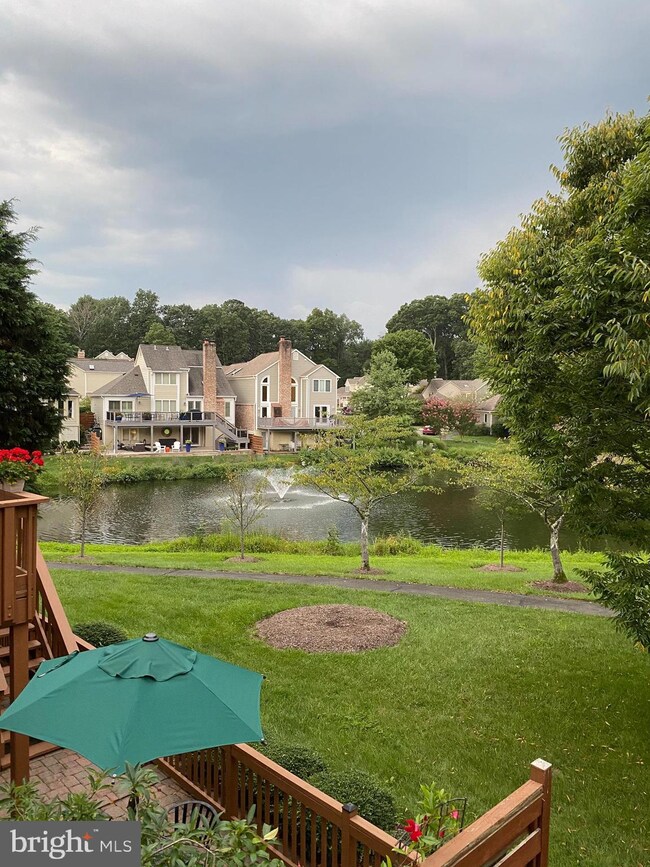
3126 Elmendorf Dr Oakton, VA 22124
Highlights
- Water Oriented
- Pond View
- Deck
- Johnson Middle School Rated A
- Open Floorplan
- Contemporary Architecture
About This Home
As of March 2025** OFFERS DUE 2/11 @ 4 PM **This exceptional home perfectly blends modern design in an unmatched serene setting. Overlooking the pond, this beautifully updated property offers a refreshing retreat with space to stretch out and a highly convenient location near shopping, dining, and major commuting routes.
Step inside to find warm, refinished hardwood floors flowing throughout the main level, complementing the vaulted ceilings and custom built-ins in the inviting family room. The bright and spacious kitchen features ample cabinetry, sleek countertops, and an eat-in area that leads to a private balcony—perfect for morning coffee or casual meals. The main level also boasts a rare bedroom with an en-suite bath, offering flexibility for guests or multi-generational living.
Upstairs, the vaulted primary suite captures stunning pond views from every window. The en-suite bath has been thoughtfully redesigned with double sinks, elegant stonework, and a luxurious shower. Two additional bedrooms provide ample space, including one with a walk-in closet and private bath access.
The lower level is an entertainer’s dream, featuring two recreation areas, extensive storage, a dedicated workshop, and a built-in bar. The walkout design seamlessly connects indoor and outdoor living, leading to a patio where breathtaking pond views create a peaceful backdrop.
This home’s location offers unparalleled convenience, just under three miles to the Vienna Metro, which includes garage parking for commuters. Major routes like I-66 and Route 123 are easily accessible, providing seamless connections to the Town of Vienna, Fairfax City, George Mason University, and beyond. Nearby, Oakmont Rec Center offers some of the best fitness and recreational facilities in the area, while Flint Hill School is just a short distance away. Located in the Fairfax High school, Katherine Johnson Middle school. and Providence Elementary!
With easy access to public transportation, major highways, and sought-after local amenities, this home delivers the perfect balance of tranquility and connectivity. Don't miss this rare opportunity to own a home that offers the best of both convenience and natural beauty!
Last Agent to Sell the Property
Robert Wittman
Redfin Corporation License #681060

Home Details
Home Type
- Single Family
Est. Annual Taxes
- $10,215
Year Built
- Built in 1987
Lot Details
- 3,280 Sq Ft Lot
- Open Space
- Backs To Open Common Area
- South Facing Home
- Year Round Access
- Landscaped
- Extensive Hardscape
- Private Lot
- Secluded Lot
- Premium Lot
- Cleared Lot
- Back and Front Yard
- Property is in very good condition
- Property is zoned 304
HOA Fees
- $192 Monthly HOA Fees
Parking
- 2 Car Direct Access Garage
- 2 Driveway Spaces
- Public Parking
- Front Facing Garage
- Garage Door Opener
- Surface Parking
- Unassigned Parking
Home Design
- Contemporary Architecture
- Poured Concrete
- Frame Construction
- Asphalt Roof
- Wood Siding
- Concrete Perimeter Foundation
- Stick Built Home
- Cedar
Interior Spaces
- Property has 3 Levels
- Open Floorplan
- Wet Bar
- Built-In Features
- Bar
- Crown Molding
- Cathedral Ceiling
- Ceiling Fan
- Skylights
- Recessed Lighting
- 2 Fireplaces
- Screen For Fireplace
- Fireplace Mantel
- Double Pane Windows
- Window Treatments
- Casement Windows
- Window Screens
- French Doors
- Six Panel Doors
- Entrance Foyer
- Family Room Off Kitchen
- Living Room
- Formal Dining Room
- Recreation Room
- Game Room
- Pond Views
- Alarm System
Kitchen
- Breakfast Area or Nook
- Eat-In Kitchen
- Electric Oven or Range
- Built-In Microwave
- Dishwasher
- Kitchen Island
- Upgraded Countertops
- Disposal
Flooring
- Wood
- Carpet
- Ceramic Tile
- Vinyl
Bedrooms and Bathrooms
- En-Suite Primary Bedroom
- En-Suite Bathroom
- Walk-In Closet
- Bathtub with Shower
- Walk-in Shower
Laundry
- Dryer
- Washer
Finished Basement
- Heated Basement
- Walk-Out Basement
- Basement Fills Entire Space Under The House
- Connecting Stairway
- Interior and Exterior Basement Entry
- Space For Rooms
- Workshop
- Laundry in Basement
- Rough-In Basement Bathroom
- Basement Windows
Eco-Friendly Details
- Energy-Efficient Appliances
Outdoor Features
- Water Oriented
- Property is near a pond
- Pond
- Deck
- Patio
- Terrace
- Wrap Around Porch
Schools
- Providence Elementary School
- Katherine Johnson Middle School
- Fairfax High School
Utilities
- Forced Air Heating and Cooling System
- Vented Exhaust Fan
- Underground Utilities
- 200+ Amp Service
- Electric Water Heater
- Phone Available
- Cable TV Available
Listing and Financial Details
- Tax Lot 27A
- Assessor Parcel Number 0472 28 0027A
Community Details
Overview
- Association fees include common area maintenance, reserve funds, road maintenance, snow removal, trash
- Oak Marr Courts Homeowners Assoc. Inc. HOA
- Oak Marr Courts Subdivision, Cabot Floorplan
Amenities
- Common Area
Recreation
- Recreational Area
- Jogging Path
- Bike Trail
Map
Home Values in the Area
Average Home Value in this Area
Property History
| Date | Event | Price | Change | Sq Ft Price |
|---|---|---|---|---|
| 03/06/2025 03/06/25 | Sold | $1,200,000 | 0.0% | $392 / Sq Ft |
| 02/12/2025 02/12/25 | Pending | -- | -- | -- |
| 02/07/2025 02/07/25 | For Sale | $1,200,000 | 0.0% | $392 / Sq Ft |
| 01/29/2025 01/29/25 | Price Changed | $1,200,000 | -40.0% | $392 / Sq Ft |
| 01/29/2025 01/29/25 | Price Changed | $2,000,000 | +172.1% | $654 / Sq Ft |
| 11/07/2012 11/07/12 | Sold | $735,000 | 0.0% | $245 / Sq Ft |
| 09/25/2012 09/25/12 | Pending | -- | -- | -- |
| 09/21/2012 09/21/12 | For Sale | $734,900 | -- | $245 / Sq Ft |
Tax History
| Year | Tax Paid | Tax Assessment Tax Assessment Total Assessment is a certain percentage of the fair market value that is determined by local assessors to be the total taxable value of land and additions on the property. | Land | Improvement |
|---|---|---|---|---|
| 2021 | $8,806 | $750,390 | $311,000 | $439,390 |
| 2020 | $8,681 | $733,490 | $311,000 | $422,490 |
| 2019 | $8,443 | $713,370 | $311,000 | $402,370 |
| 2018 | $8,547 | $722,160 | $311,000 | $411,160 |
| 2017 | $8,384 | $722,160 | $311,000 | $411,160 |
| 2016 | $8,055 | $695,260 | $311,000 | $384,260 |
| 2015 | $7,759 | $695,260 | $311,000 | $384,260 |
| 2014 | $7,547 | $677,730 | $301,000 | $376,730 |
Mortgage History
| Date | Status | Loan Amount | Loan Type |
|---|---|---|---|
| Open | $100,000 | Credit Line Revolving | |
| Open | $397,000 | New Conventional | |
| Closed | $425,000 | Adjustable Rate Mortgage/ARM | |
| Closed | $200,000 | Credit Line Revolving | |
| Closed | $385,000 | New Conventional | |
| Previous Owner | $40,000 | Credit Line Revolving | |
| Previous Owner | $466,500 | New Conventional |
Deed History
| Date | Type | Sale Price | Title Company |
|---|---|---|---|
| Warranty Deed | $735,000 | -- |
Similar Homes in the area
Source: Bright MLS
MLS Number: VAFX2211704
APN: 047-2-28-0027-A
- 2909 Elmtop Ct
- 3006 Weber Place
- 2992 Westhurst Ln
- 2973 Borge St
- 10800 Tradewind Dr
- 10307 Granite Creek Ln
- 10704 Rosehaven St
- 3163 Ariana Dr
- 10302 Appalachian Cir Unit 209
- 10300 Appalachian Cir Unit 108
- 2905 Gray St
- 2915 Chain Bridge Rd
- 2805 Welbourne Ct
- 10227 Valentino Dr Unit 7104
- 3178 Summit Square Dr Unit 3-B12
- 10210 Baltusrol Ct
- 10804 Willow Crescent Dr
- 10818 Willow Crescent Dr
- 10657 Oakton Ridge Ct
- 10302 Antietam Ave
