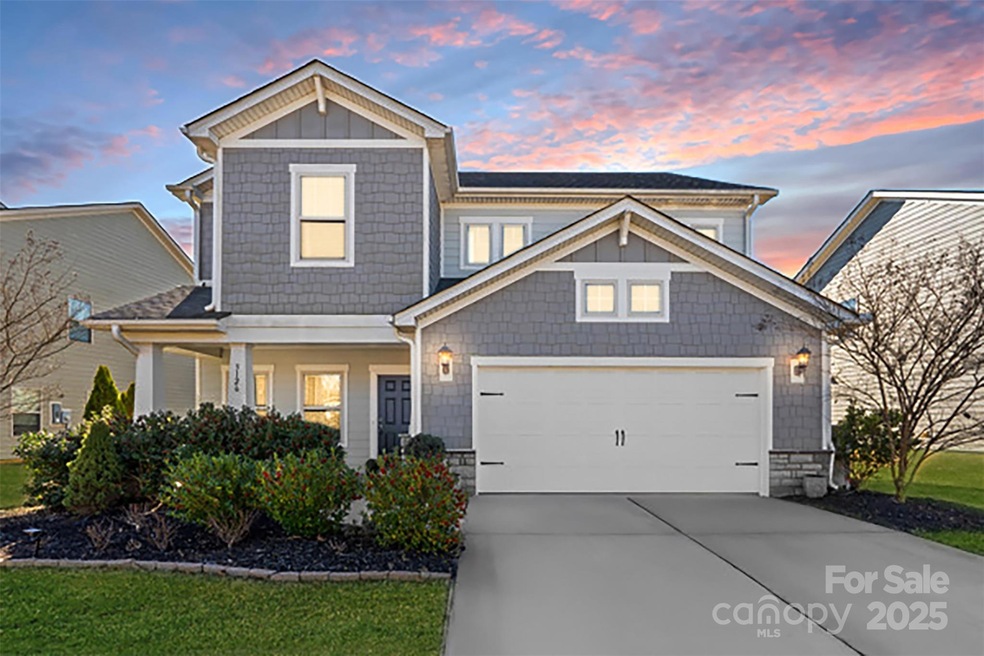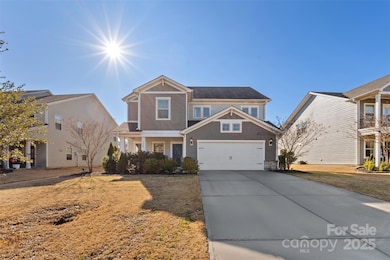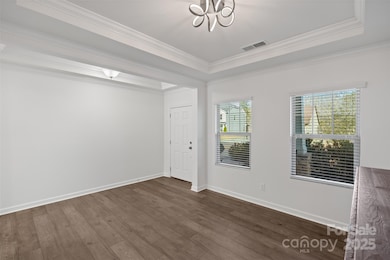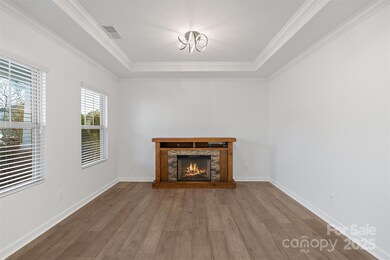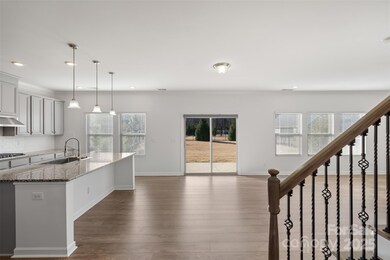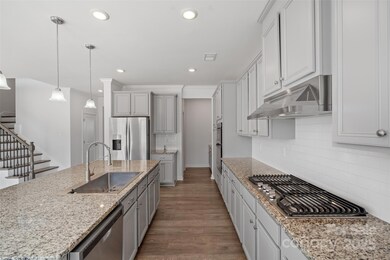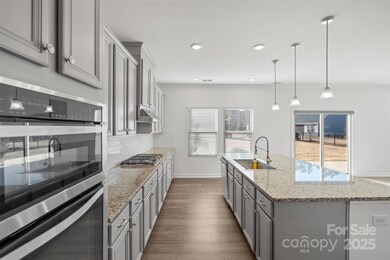
3126 Elmwood Dr Monroe, NC 28110
Highlights
- Open Floorplan
- Traditional Architecture
- Kitchen Island
- Wesley Chapel Elementary School Rated A
- Covered patio or porch
- Central Heating and Cooling System
About This Home
As of February 2025Step into this beautifully designed home with a thoughtful floor plan, located in a sought-after neighborhood with sidewalks, a pool, and within the coveted Weddington school district. Minutes from downtown Wesley Chapel, all shopping and dining at your fingertips. The chef’s kitchen features premium stainless steel appliances, granite countertops, and a spacious center island. Large spacious pantry with shelves. A nook off the kitchen is perfect for a coffee station or wet bar, and the gas range enhances gourmet cooking. On the main level, a versatile dining room. The fully fenced yard provides privacy, ideal for relaxation or entertaining. Upstairs, the master suite is a tranquil retreat with a spa-like walk-in shower. A spacious loft adds living space, and the laundry room with a washer, dryer, and sink connects to the primary bedroom. Each bedroom has large walk-in closets, ensuring ample storage. This home is just what you have been looking for!
Last Agent to Sell the Property
Akin Realty LLC Brokerage Email: christina@akin-realty.com License #298890
Home Details
Home Type
- Single Family
Est. Annual Taxes
- $2,180
Year Built
- Built in 2017
Lot Details
- Fenced
- Level Lot
- Cleared Lot
- Property is zoned AG9
HOA Fees
- $67 Monthly HOA Fees
Parking
- 2 Car Garage
- Driveway
Home Design
- Traditional Architecture
- Slab Foundation
- Hardboard
Interior Spaces
- 2-Story Property
- Open Floorplan
- Family Room with Fireplace
Kitchen
- Convection Oven
- Microwave
- Dishwasher
- Kitchen Island
- Disposal
Bedrooms and Bathrooms
- 4 Bedrooms
Schools
- Wesley Chapel Elementary School
- Weddington Middle School
- Weddington High School
Additional Features
- Covered patio or porch
- Central Heating and Cooling System
Community Details
- Key Community Management, Inc. Association, Phone Number (704) 321-1556
- Built by Meritage
- Ellington Downs Subdivision, Darlington Floorplan
- Mandatory home owners association
Listing and Financial Details
- Assessor Parcel Number 06-003-192
Map
Home Values in the Area
Average Home Value in this Area
Property History
| Date | Event | Price | Change | Sq Ft Price |
|---|---|---|---|---|
| 02/06/2025 02/06/25 | Sold | $565,000 | +0.9% | $209 / Sq Ft |
| 01/09/2025 01/09/25 | For Sale | $560,000 | +40.4% | $207 / Sq Ft |
| 02/17/2021 02/17/21 | Sold | $399,000 | +6.4% | $147 / Sq Ft |
| 01/30/2021 01/30/21 | Pending | -- | -- | -- |
| 01/29/2021 01/29/21 | For Sale | $375,000 | -- | $138 / Sq Ft |
Tax History
| Year | Tax Paid | Tax Assessment Tax Assessment Total Assessment is a certain percentage of the fair market value that is determined by local assessors to be the total taxable value of land and additions on the property. | Land | Improvement |
|---|---|---|---|---|
| 2024 | $2,180 | $347,300 | $87,000 | $260,300 |
| 2023 | $2,172 | $347,300 | $87,000 | $260,300 |
| 2022 | $2,172 | $347,300 | $87,000 | $260,300 |
| 2021 | $2,168 | $347,300 | $87,000 | $260,300 |
| 2020 | $2,085 | $270,700 | $52,000 | $218,700 |
| 2019 | $2,074 | $270,700 | $52,000 | $218,700 |
| 2018 | $2,074 | $270,700 | $52,000 | $218,700 |
| 2017 | $421 | $52,000 | $52,000 | $0 |
Mortgage History
| Date | Status | Loan Amount | Loan Type |
|---|---|---|---|
| Open | $533,398 | FHA | |
| Previous Owner | $306,850 | New Conventional |
Deed History
| Date | Type | Sale Price | Title Company |
|---|---|---|---|
| Warranty Deed | $565,000 | None Listed On Document | |
| Warranty Deed | $399,000 | None Available | |
| Special Warranty Deed | $323,000 | None Available |
Similar Homes in Monroe, NC
Source: Canopy MLS (Canopy Realtor® Association)
MLS Number: CAR4210969
APN: 06-003-192
- 116 Jim Parker Rd
- 625 Circle Trace Rd
- 3010 Beacon Ave Unit 86
- 809 Circle Trace Rd
- 5916 Meadowmere Dr
- 3033 Eastcott Ave
- 3034 Eastcott Ave
- 1320 Torrens Dr
- 6000 Embassy Ct
- 1000 Potters Bluff Rd
- 1022 Torrens Dr
- 1015 Kendall Dr Unit 4
- 2003 Kendall Dr Unit 5
- Lot 22-23 Pilgrim Forest Dr
- 417 Galesburg Dr
- 504 Galesburg Dr
- 514 Galesburg Dr
- 234 Pintail Dr
- 909 Woodhurst Dr
- 3043 Streamlet Way
