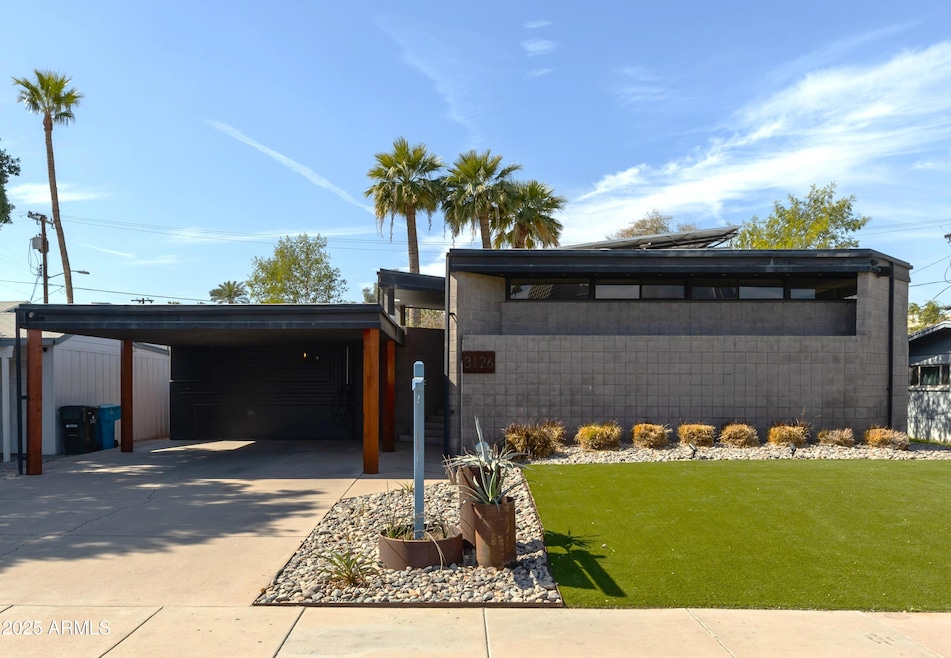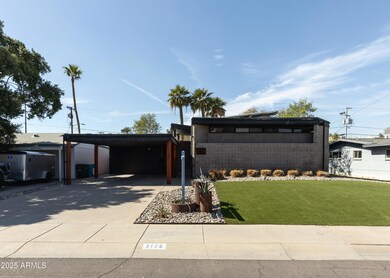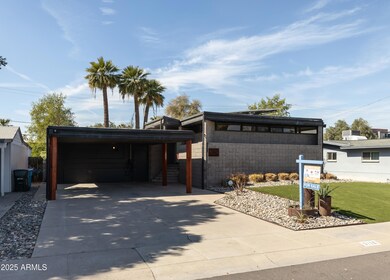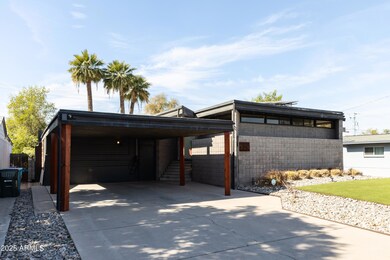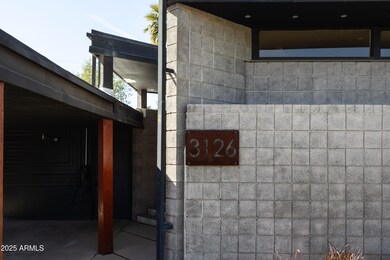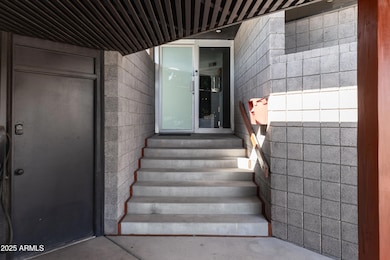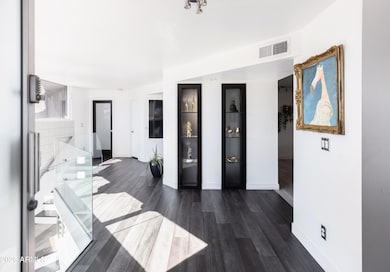
3126 N 6th Ave Unit 1 Phoenix, AZ 85013
Midtown Phoenix NeighborhoodEstimated payment $5,880/month
Highlights
- Private Pool
- RV Gated
- Two Primary Bathrooms
- Phoenix Coding Academy Rated A
- Solar Power System
- Contemporary Architecture
About This Home
Not all homes inspire a double-take, and even fewer define a lifestyle — but 3126 N 6th Ave is not like any other home. Bold and unapologetic, this one-of-a-kind architectural marvel stands as a living testament to the idea that life is meant to be extraordinary. It doesn't just sit on a street; it commands attention, daring anyone passing by to dream a little bigger. And it's not designed for just anyone - it's crafted for you, the person who refuses to be ordinary, who thrives on individuality and craves a home as unique as your story.
This 3 bed, 3.5 bath home was thoughtfully designed by Romauldo DeBlas in 1976. While modernized updates have taken place over the years, the home has maintained its original mid century modern design utilizing natural light, bringing the outside in. Creating an experience of extraordinary home living. The home offers a large pool, drought friendly landscape design, solar, and electric vehicle charging, with new sewer and water liens.
Living at 3126 N 6th Ave is not just about owning an incredible piece of architecture and being a part of Phoenix history - it's about embracing an experience and making a statement. Welcome to a life less ordinary. Welcome home!
* NEXT AVAILABLE DATES to View: March: 31 April: 1,2,3
*Home furnishings are available for purchase if desired.
Home Details
Home Type
- Single Family
Est. Annual Taxes
- $3,772
Year Built
- Built in 1976
Lot Details
- 7,131 Sq Ft Lot
- Block Wall Fence
- Artificial Turf
- Misting System
- Front and Back Yard Sprinklers
- Sprinklers on Timer
- Grass Covered Lot
Home Design
- Designed by Romauldo DeBlas Architects
- Contemporary Architecture
- Foam Roof
- Block Exterior
Interior Spaces
- 2,458 Sq Ft Home
- 2-Story Property
- Furnished
- Ceiling Fan
- Skylights
- Fireplace
- Double Pane Windows
- Roller Shields
- Wood Frame Window
- Finished Basement
- Basement Fills Entire Space Under The House
- Security System Owned
Kitchen
- Eat-In Kitchen
- Gas Cooktop
- Built-In Microwave
- Granite Countertops
Flooring
- Floors Updated in 2021
- Wood
- Concrete
- Tile
- Vinyl
Bedrooms and Bathrooms
- 3 Bedrooms
- Primary Bedroom on Main
- Remodeled Bathroom
- Two Primary Bathrooms
- Primary Bathroom is a Full Bathroom
- 3.5 Bathrooms
- Dual Vanity Sinks in Primary Bathroom
- Hydromassage or Jetted Bathtub
- Bathtub With Separate Shower Stall
Parking
- 2 Carport Spaces
- Electric Vehicle Home Charger
- Side or Rear Entrance to Parking
- RV Gated
Eco-Friendly Details
- ENERGY STAR Qualified Equipment
- Solar Power System
Pool
- Pool Updated in 2023
- Private Pool
Outdoor Features
- Balcony
- Outdoor Fireplace
- Outdoor Storage
Location
- Property is near public transit
- Property is near a bus stop
Schools
- Encanto Elementary School
- Osborn Middle School
- Central High School
Utilities
- Cooling Available
- Zoned Heating
- Heating System Uses Natural Gas
- Plumbing System Updated in 2021
- Water Softener
- High Speed Internet
- Cable TV Available
Community Details
- No Home Owners Association
- Association fees include no fees
- Built by Romauldo DeBlas
- Park Central Unit 1 Subdivision
Listing and Financial Details
- Home warranty included in the sale of the property
- Legal Lot and Block 2 / 1
- Assessor Parcel Number 118-38-002
Map
Home Values in the Area
Average Home Value in this Area
Tax History
| Year | Tax Paid | Tax Assessment Tax Assessment Total Assessment is a certain percentage of the fair market value that is determined by local assessors to be the total taxable value of land and additions on the property. | Land | Improvement |
|---|---|---|---|---|
| 2025 | $3,772 | $30,059 | -- | -- |
| 2024 | $3,193 | $28,628 | -- | -- |
| 2023 | $3,193 | $51,950 | $10,390 | $41,560 |
| 2022 | $3,179 | $39,120 | $7,820 | $31,300 |
| 2021 | $3,272 | $35,780 | $7,150 | $28,630 |
| 2020 | $3,184 | $30,670 | $6,130 | $24,540 |
| 2019 | $3,035 | $31,010 | $6,200 | $24,810 |
| 2018 | $2,926 | $32,700 | $6,540 | $26,160 |
| 2017 | $2,662 | $26,770 | $5,350 | $21,420 |
| 2016 | $2,237 | $24,880 | $4,970 | $19,910 |
| 2015 | $2,084 | $24,560 | $4,910 | $19,650 |
Property History
| Date | Event | Price | Change | Sq Ft Price |
|---|---|---|---|---|
| 03/18/2025 03/18/25 | For Sale | $999,000 | +61.1% | $406 / Sq Ft |
| 09/29/2020 09/29/20 | Sold | $620,000 | -3.0% | $252 / Sq Ft |
| 08/19/2020 08/19/20 | Pending | -- | -- | -- |
| 06/30/2020 06/30/20 | Price Changed | $639,000 | -1.7% | $260 / Sq Ft |
| 03/26/2020 03/26/20 | Price Changed | $650,000 | -4.4% | $264 / Sq Ft |
| 12/01/2019 12/01/19 | For Sale | $680,000 | +65.9% | $277 / Sq Ft |
| 11/05/2013 11/05/13 | Sold | $410,000 | -8.9% | $166 / Sq Ft |
| 08/29/2013 08/29/13 | Pending | -- | -- | -- |
| 08/15/2013 08/15/13 | For Sale | $449,900 | -- | $182 / Sq Ft |
Deed History
| Date | Type | Sale Price | Title Company |
|---|---|---|---|
| Warranty Deed | -- | -- | |
| Warranty Deed | $620,000 | Driggs Title Agency Inc | |
| Warranty Deed | -- | Fidelity Natl Ttl Agcy Inc | |
| Interfamily Deed Transfer | -- | None Available | |
| Interfamily Deed Transfer | -- | Accommodation | |
| Warranty Deed | $410,000 | Empire West Title Agency | |
| Special Warranty Deed | $163,500 | Lawyers Title Of Arizona Inc | |
| Trustee Deed | $446,489 | Accommodation | |
| Warranty Deed | $450,000 | Magnus Title Agency | |
| Warranty Deed | $229,000 | Arizona Title Agency Inc | |
| Warranty Deed | $152,000 | Old Republic Title Agency |
Mortgage History
| Date | Status | Loan Amount | Loan Type |
|---|---|---|---|
| Previous Owner | $512,000 | New Conventional | |
| Previous Owner | $510,000 | New Conventional | |
| Previous Owner | $500,000 | New Conventional | |
| Previous Owner | $500,000 | New Conventional | |
| Previous Owner | $30,682 | Seller Take Back | |
| Previous Owner | $380,000 | New Conventional | |
| Previous Owner | $389,500 | New Conventional | |
| Previous Owner | $130,800 | New Conventional | |
| Previous Owner | $383,500 | Unknown | |
| Previous Owner | $375,000 | Purchase Money Mortgage | |
| Previous Owner | $263,000 | Stand Alone First | |
| Previous Owner | $183,200 | New Conventional | |
| Previous Owner | $144,400 | New Conventional | |
| Closed | $45,800 | No Value Available |
Similar Homes in Phoenix, AZ
Source: Arizona Regional Multiple Listing Service (ARMLS)
MLS Number: 6837109
APN: 118-38-002
- 443 W Mulberry Dr
- 3018 N 7th Ave
- 3015 N 8th Ave
- 406 W Flower St
- 2931 N 8th Ave
- 3326 N 3rd Ave Unit 203
- 829 W Mitchell Dr
- 3600 N 5th Ave Unit 304
- 535 W Thomas Rd Unit 407
- 535 W Thomas Rd Unit 313
- 535 W Thomas Rd Unit 207
- 535 W Thomas Rd Unit 211
- 535 W Thomas Rd Unit 213
- 535 W Thomas Rd Unit 508
- 535 W Thomas Rd Unit 208
- 535 W Thomas Rd Unit 503
- 541 W Edgemont Ave
- 1107 W Osborn Rd Unit 106
- 536 W Windsor Ave
- 3655 N 5th Ave Unit 213
