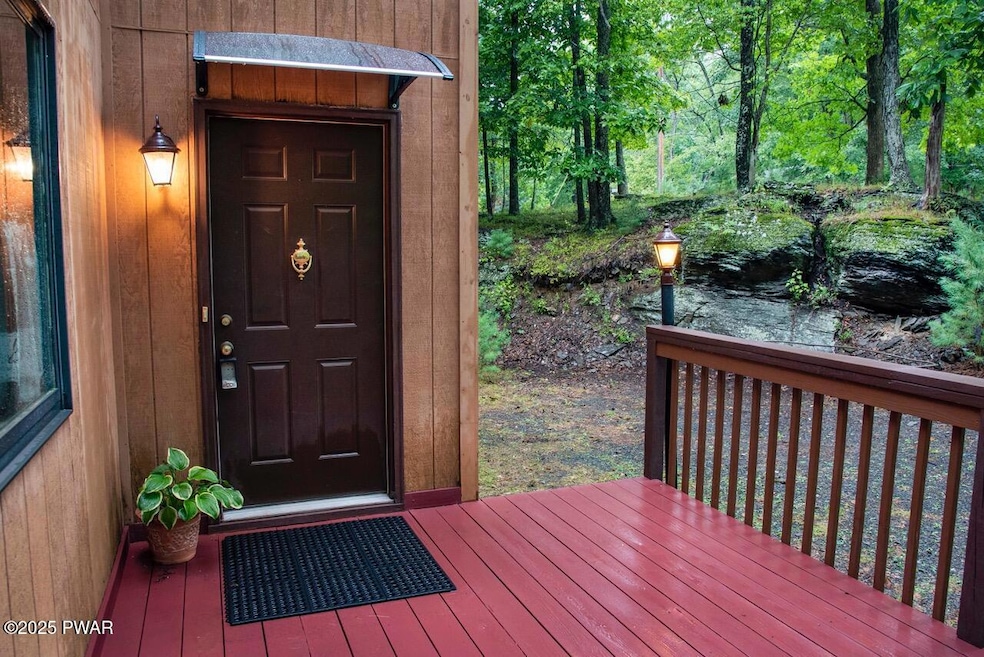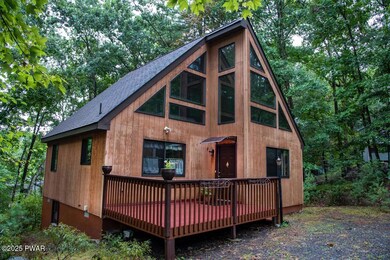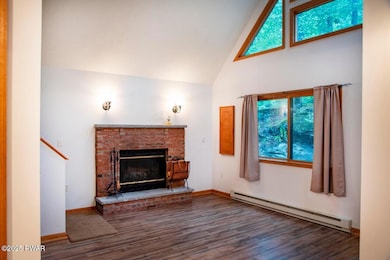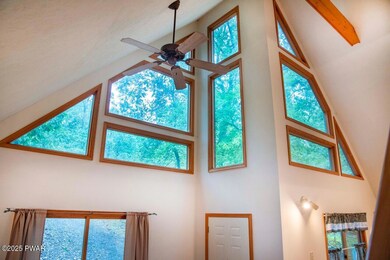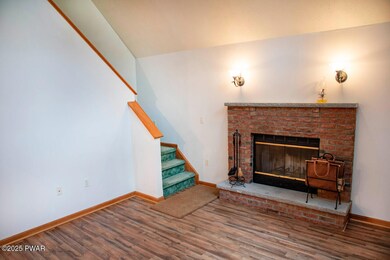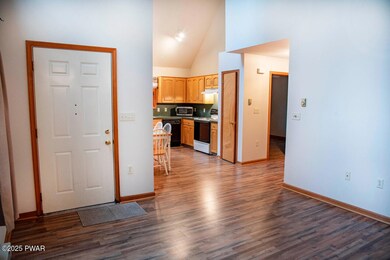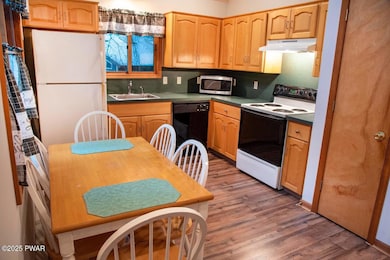3126 Winsford Way Bushkill, PA 18324
3
Beds
2
Baths
1,150
Sq Ft
0.38
Acres
Highlights
- Fitness Center
- Community Lake
- Deck
- Gated Community
- Clubhouse
- Wooded Lot
About This Home
3 bed 2 bath home in Saw Creek estates in the Poconos. This freshly updated home is waiting for you to move in. the upstairs features a loft and one bedroom and bathroom. On the main level there are two bedrooms, a bathroom, and the kitchen which opens up into the living room. Deposit required, proof of renters insurance, credit report (min 660), employment history and references.
Home Details
Home Type
- Single Family
Year Built
- Built in 2002 | Remodeled
Lot Details
- Property fronts a private road
- Irregular Lot
- Wooded Lot
Parking
- Driveway
Home Design
- Block Foundation
- Asphalt Roof
- T111 Siding
Interior Spaces
- 1,150 Sq Ft Home
- 2-Story Property
- Ceiling Fan
- Living Room with Fireplace
- Loft
- Crawl Space
- Carbon Monoxide Detectors
Kitchen
- Electric Oven
- Electric Range
- Dishwasher
Flooring
- Carpet
- Laminate
Bedrooms and Bathrooms
- 3 Bedrooms
- 2 Full Bathrooms
Laundry
- Laundry Room
- Washer and Dryer
Outdoor Features
- Deck
Utilities
- Baseboard Heating
- Heating System Uses Wood
- 200+ Amp Service
- Electric Water Heater
Listing and Financial Details
- Security Deposit $1,800
- Property Available on 1/1/25
- Tenant pays for all utilities, water, sewer, telephone, snow removal, pest control, hot water, electricity, cable TV
- The owner pays for association fees, taxes, roof maintenance
- Rent includes trash collection
- 12 Month Lease Term
- Assessor Parcel Number 196.04-06-81
Community Details
Overview
- No Home Owners Association
- Saw Creek Estates Subdivision
- Community Lake
Amenities
- Restaurant
- Clubhouse
Recreation
- Tennis Courts
- Community Playground
- Fitness Center
- Park
Pet Policy
- Pets allowed on a case-by-case basis
Security
- Gated Community
Map
Source: Pike/Wayne Association of REALTORS®
MLS Number: PWBPW250003
APN: 103819
Nearby Homes
- 3106 Winsford Way
- 1973 Brentwood Dr
- 297 Brentwood Dr
- 207 Manchester Dr
- Lot 1868 Brentwood Dr
- 284 Manchester Dr
- 291 Manchester Dr
- 250 Brentwood Dr
- 298 Manchester Dr
- 1868 Brentwood Dr
- 235 Stafford Dr
- 232 Stafford Dr
- 195 Brentwood Dr
- 164 Manchester Dr
- 117 Fernwood Rd
- 108 Fernwood Rd
- 159 Manchester Dr
- Lot 3012 Braintree Dr
- 5249 Woodbridge Dr E
- 107 Woods Ln
