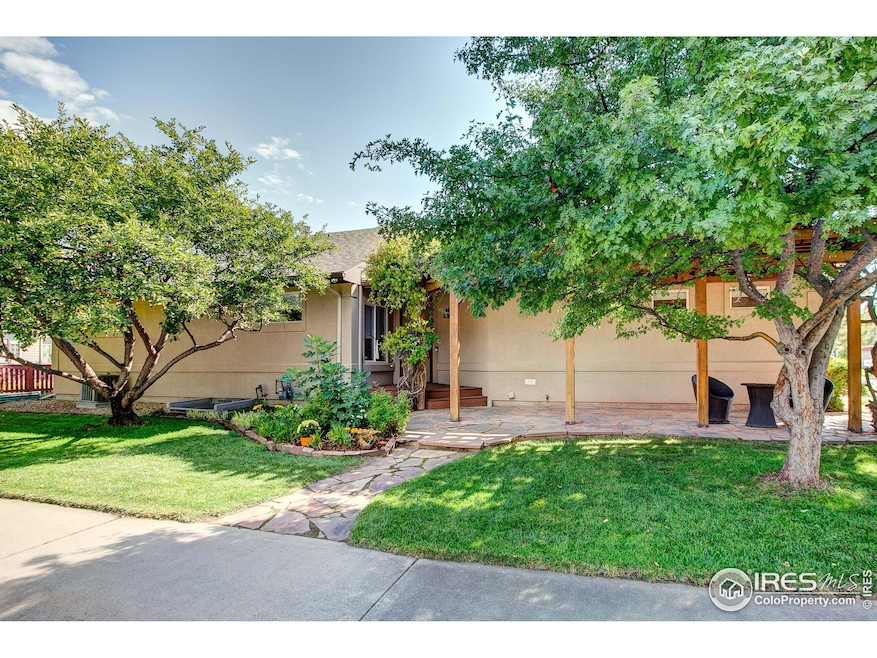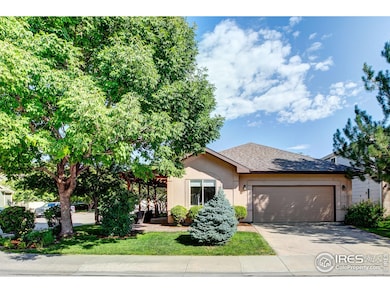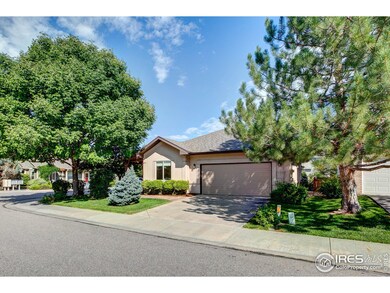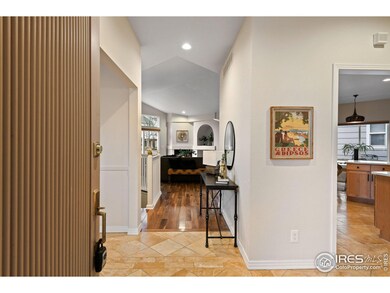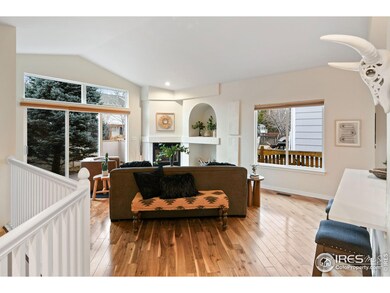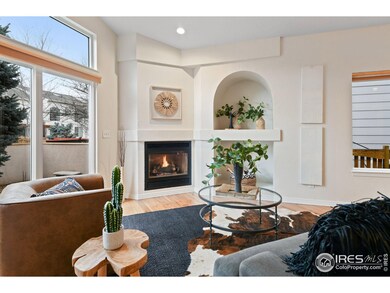
3126 Yellowstone Cir Fort Collins, CO 80525
Estimated payment $3,888/month
Highlights
- Open Floorplan
- Contemporary Architecture
- Wood Flooring
- Fort Collins High School Rated A-
- Cathedral Ceiling
- Community Pool
About This Home
This beautifully designed one-story home offers a spacious, light-filled layout with a large unfinished basement, ready for your personal touch. The main floor features two bedrooms plus a dedicated office, ideal for work or flex space. The expansive primary bedroom is a true retreat, complete with a stunning en suite bath. Gorgeous wood flooring flows through the living room and primary bedroom, adding warmth and elegance, while a cozy gas fireplace in the living room creates the perfect ambiance. The kitchen has been completely refreshed with brand-new countertops, backsplash, faucet, and cabinet hardware, all beautifully complementing the maple cabinetry. Fresh interior paint throughout gives the home a crisp, modern feel. With a 2-car garage and abundant natural light, this home is move-in ready and waiting for you!
Home Details
Home Type
- Single Family
Est. Annual Taxes
- $3,870
Year Built
- Built in 1997
Lot Details
- 6,000 Sq Ft Lot
- South Facing Home
- Southern Exposure
- Fenced
- Sprinkler System
- Property is zoned RL
HOA Fees
- $116 Monthly HOA Fees
Parking
- 2 Car Attached Garage
Home Design
- Contemporary Architecture
- Composition Roof
- Stucco
Interior Spaces
- 1,742 Sq Ft Home
- 1-Story Property
- Open Floorplan
- Cathedral Ceiling
- Gas Log Fireplace
- Window Treatments
- Living Room with Fireplace
- Home Office
- Unfinished Basement
Kitchen
- Electric Oven or Range
- Microwave
- Dishwasher
Flooring
- Wood
- Tile
Bedrooms and Bathrooms
- 2 Bedrooms
- Walk-In Closet
- Primary bathroom on main floor
- Walk-in Shower
Laundry
- Laundry on main level
- Dryer
- Washer
Outdoor Features
- Patio
- Exterior Lighting
Schools
- Lincoln Elementary School
- Boltz Middle School
- Ft Collins High School
Utilities
- Humidity Control
- Forced Air Heating and Cooling System
Listing and Financial Details
- Assessor Parcel Number R1490621
Community Details
Overview
- Association fees include common amenities
- Woodland Park Estates Subdivision
Recreation
- Community Pool
- Park
Map
Home Values in the Area
Average Home Value in this Area
Tax History
| Year | Tax Paid | Tax Assessment Tax Assessment Total Assessment is a certain percentage of the fair market value that is determined by local assessors to be the total taxable value of land and additions on the property. | Land | Improvement |
|---|---|---|---|---|
| 2025 | $3,682 | $44,019 | $12,596 | $31,423 |
| 2024 | $3,682 | $44,019 | $12,596 | $31,423 |
| 2022 | $3,061 | $32,415 | $4,170 | $28,245 |
| 2021 | $3,093 | $33,348 | $4,290 | $29,058 |
| 2020 | $3,132 | $33,476 | $4,290 | $29,186 |
| 2019 | $3,146 | $33,476 | $4,290 | $29,186 |
| 2018 | $2,609 | $28,627 | $4,320 | $24,307 |
| 2017 | $2,600 | $28,627 | $4,320 | $24,307 |
| 2016 | $2,434 | $26,658 | $4,776 | $21,882 |
| 2015 | $2,416 | $26,660 | $4,780 | $21,880 |
| 2014 | $2,296 | $25,170 | $4,780 | $20,390 |
Property History
| Date | Event | Price | Change | Sq Ft Price |
|---|---|---|---|---|
| 03/25/2025 03/25/25 | For Sale | $619,000 | -- | $355 / Sq Ft |
Deed History
| Date | Type | Sale Price | Title Company |
|---|---|---|---|
| Warranty Deed | $199,900 | Security Title | |
| Quit Claim Deed | -- | -- |
Mortgage History
| Date | Status | Loan Amount | Loan Type |
|---|---|---|---|
| Open | $213,000 | Credit Line Revolving | |
| Closed | $124,650 | Unknown | |
| Closed | $118,000 | Unknown | |
| Closed | $130,000 | No Value Available | |
| Previous Owner | $164,000 | No Value Available | |
| Previous Owner | $158,925 | Credit Line Revolving |
Similar Homes in Fort Collins, CO
Source: IRES MLS
MLS Number: 1029073
APN: 87333-20-028
- 3914 Grand Canyon St
- 3030 Golden Grove Dr
- 2938 Paddington Rd
- 3007 Stockbury Dr
- 4062 Newbury Ct
- 3012 Carrington Cir
- 3742 Kentford Rd
- 4015 Sunstone Way
- 2643 Newgate Ct
- 201 E Harmony Rd
- 2606 Bison Rd
- 2506 Sunstone Dr
- 2825 Fieldstone Dr
- 2500 E Harmony Rd Unit 84
- 2500 E Harmony Rd Unit 184
- 2500 E Harmony Rd Unit 126
- 2500 E Harmony Rd Unit 293
- 2500 E Harmony Rd Unit 329
- 2500 E Harmony Rd Unit 369
- 2925 Indigo Cir N
