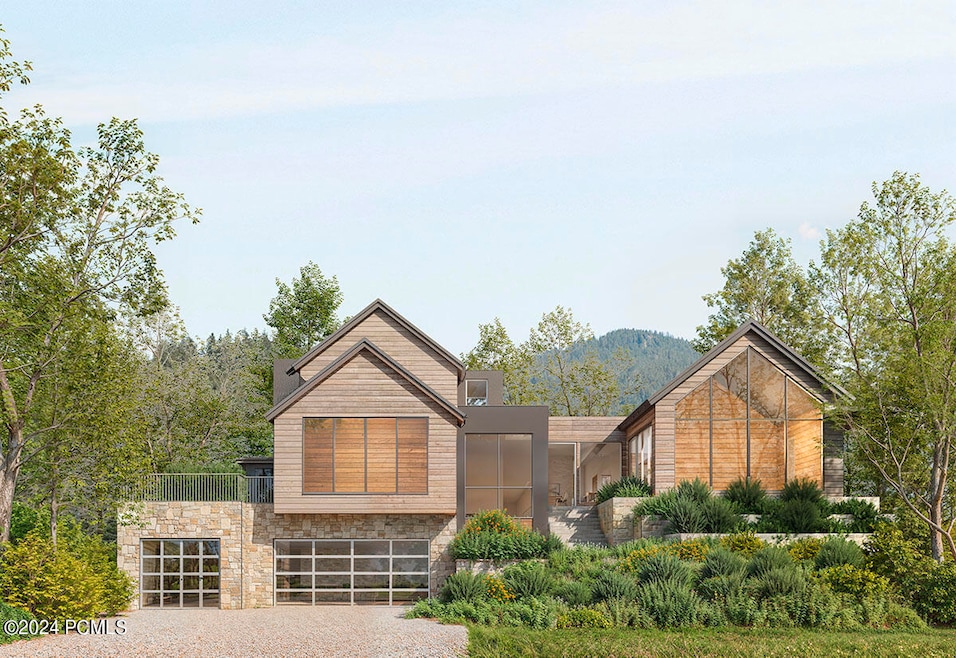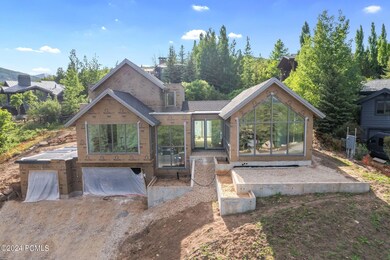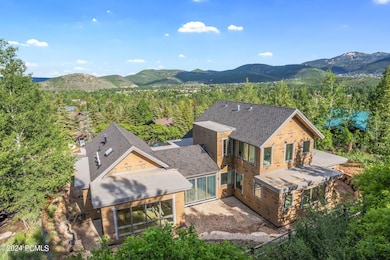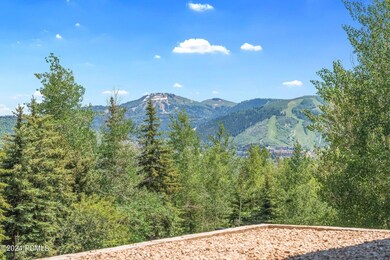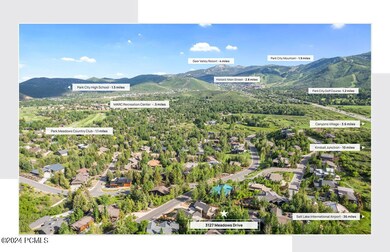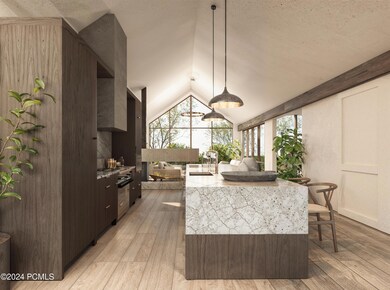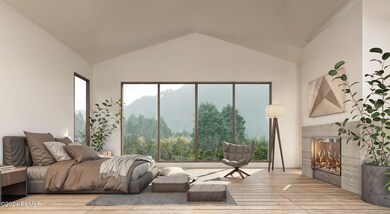
3127 Meadows Dr Park City, UT 84060
Park Meadows NeighborhoodHighlights
- Views of Ski Resort
- Steam Room
- Under Construction
- McPolin Elementary School Rated A
- Heated Driveway
- Open Floorplan
About This Home
As of November 2024Experience contemporary living at its finest with this stunning new construction home designed by architect Chimso Onwuegbu, and built by John Ford and J.Ford Construction, located in the sought-after Park Meadows neighborhood of Park City.
This residence boasts 5 bedrooms and 5 beautifully designed bathrooms, ensuring ample comfort and privacy for family and guests alike. The master suite, conveniently situated on the main level, offers a tranquil retreat with its luxurious en-suite bathroom.
The heart of the home is the chef's kitchen, a culinary masterpiece equipped with your choice of a natural gas range or induction burner. Adjacent, the walk-in pantry is equipped with a second sink, water filler, freezer, beverage center, and additional dishwasher, making meal preparation a joy.
Entertaining is effortless with three separate living spaces, providing versatility and room for relaxation. Meanwhile, the 1000+ square foot 3-car garage ensures ample space for vehicles and storage, designed with efficiency in mind.
Three outdoor living spaces invite you to enjoy the mountain air and spectacular views of Deer Valley and Park City Mountain, seamlessly blending indoor and outdoor living.
The home's mountain contemporary fit and finish is enhanced by oversized windows that flood the interior with natural light, creating a warm and inviting atmosphere throughout.
Situated on an elevated lot, the property captures breathtaking views and is conveniently located just a quick 5-minute drive from Park City Mountain Ski Resort, Deer Valley Ski Resort, and Main Street's vibrant dining, shopping, and entertainment scene.
This residence offers an unparalleled opportunity to indulge in the ultimate Park City lifestyle. Schedule your private showing today and imagine the possibilities awaiting you in Park Meadows.
Home Details
Home Type
- Single Family
Est. Annual Taxes
- $9,584
Year Built
- Built in 2024 | Under Construction
Lot Details
- 0.34 Acre Lot
- Landscaped
- Sloped Lot
HOA Fees
- $17 Monthly HOA Fees
Parking
- 3 Car Attached Garage
- Utility Sink in Garage
- Heated Garage
- Garage Drain
- Garage Door Opener
- Heated Driveway
Property Views
- Ski Resort
- Mountain
- Valley
Home Design
- Mountain Contemporary Architecture
- Wood Frame Construction
- Asphalt Roof
- Wood Siding
- Stone Siding
- Concrete Perimeter Foundation
- Stone
Interior Spaces
- 4,986 Sq Ft Home
- Multi-Level Property
- Open Floorplan
- Wired For Sound
- Vaulted Ceiling
- 2 Fireplaces
- Gas Fireplace
- Great Room
- Family Room
- Dining Room
- Home Office
- Storage
- Steam Room
Kitchen
- Double Oven
- Gas Range
- Microwave
- Freezer
- Dishwasher
- Kitchen Island
- Disposal
Flooring
- Wood
- Concrete
- Tile
Bedrooms and Bathrooms
- 5 Bedrooms | 2 Main Level Bedrooms
- Primary Bedroom on Main
- Double Vanity
Laundry
- Laundry Room
- Washer
Home Security
- Fire and Smoke Detector
- Fire Sprinkler System
Eco-Friendly Details
- Sprinkler System
Outdoor Features
- Deck
- Patio
Utilities
- Air Conditioning
- Humidifier
- Forced Air Heating System
- Boiler Heating System
- Heating System Uses Natural Gas
- Radiant Heating System
- Natural Gas Connected
- Gas Water Heater
- Water Purifier
- High Speed Internet
Community Details
- Association Phone (702) 250-5272
- Eagle Pointe Subdivision
Listing and Financial Details
- Assessor Parcel Number Ep-I-1
Map
Home Values in the Area
Average Home Value in this Area
Property History
| Date | Event | Price | Change | Sq Ft Price |
|---|---|---|---|---|
| 11/25/2024 11/25/24 | Sold | -- | -- | -- |
| 10/16/2024 10/16/24 | Pending | -- | -- | -- |
| 08/01/2024 08/01/24 | For Sale | $6,500,000 | +225.8% | $1,304 / Sq Ft |
| 10/04/2021 10/04/21 | Sold | -- | -- | -- |
| 09/22/2021 09/22/21 | Pending | -- | -- | -- |
| 06/30/2021 06/30/21 | For Sale | $1,995,000 | -- | -- |
Tax History
| Year | Tax Paid | Tax Assessment Tax Assessment Total Assessment is a certain percentage of the fair market value that is determined by local assessors to be the total taxable value of land and additions on the property. | Land | Improvement |
|---|---|---|---|---|
| 2023 | $9,585 | $1,700,000 | $1,700,000 | $0 |
| 2022 | $11,198 | $1,700,000 | $1,700,000 | $0 |
| 2021 | $3,353 | $440,000 | $440,000 | $0 |
| 2020 | $3,559 | $440,000 | $440,000 | $0 |
| 2019 | $3,622 | $440,000 | $440,000 | $0 |
| 2018 | $3,622 | $440,000 | $440,000 | $0 |
| 2017 | $3,441 | $440,000 | $440,000 | $0 |
| 2016 | $3,535 | $440,000 | $440,000 | $0 |
| 2015 | $3,731 | $440,000 | $0 | $0 |
| 2013 | $4,002 | $440,000 | $0 | $0 |
Mortgage History
| Date | Status | Loan Amount | Loan Type |
|---|---|---|---|
| Previous Owner | $2,200,000 | New Conventional | |
| Previous Owner | $1,400,000 | New Conventional |
Deed History
| Date | Type | Sale Price | Title Company |
|---|---|---|---|
| Warranty Deed | -- | Metro Title & Escrow | |
| Warranty Deed | -- | Metro Title & Escrow | |
| Special Warranty Deed | -- | -- | |
| Warranty Deed | -- | Metro Title & Escrow Co | |
| Warranty Deed | -- | Metro National Title | |
| Special Warranty Deed | -- | First American Title | |
| Interfamily Deed Transfer | -- | First American Title Insuran | |
| Interfamily Deed Transfer | -- | First American Title Park Ci | |
| Warranty Deed | -- | -- | |
| Quit Claim Deed | -- | -- |
Similar Homes in Park City, UT
Source: Park City Board of REALTORS®
MLS Number: 12403248
APN: EP-I-1
- 3057 Oak Rim Ln
- 3239 Mountain Top Ln
- 3157 American Saddler Dr
- 2743 Meadow Creek Dr
- 3001 American Saddler Dr
- 843 River Birch Ct
- 27 Normans Way
- 745 Quaking Aspen Ct
- 1 Spyglass Ct
- 20 Racquet Club Dr
- 20 Racquet Club Dr Unit 20
- 322 White Pine Ct Unit 322
- 39 White Pine Ct
- 253 White Pine Ct
- 858 Red Maple Ct
- 2735 American Saddler Dr
- 2407 Holiday Ranch Loop Rd Unit 37
- 2407 Holiday Ranch Loop Rd
- 2268 Jupiter View Dr
- 118 Davis Ct
