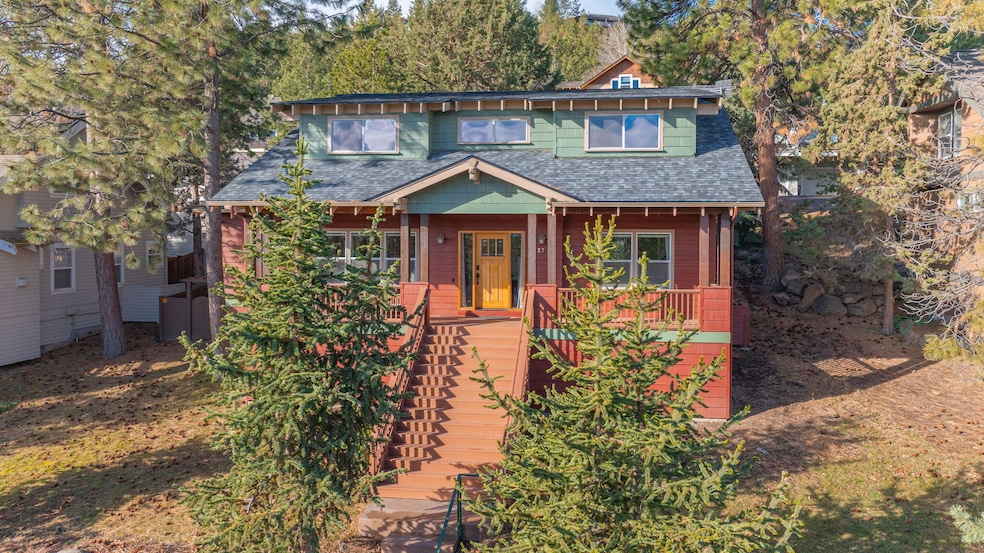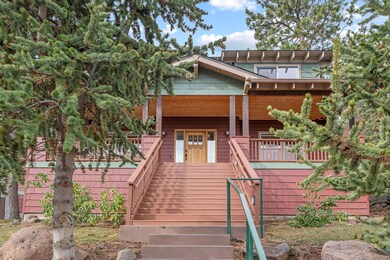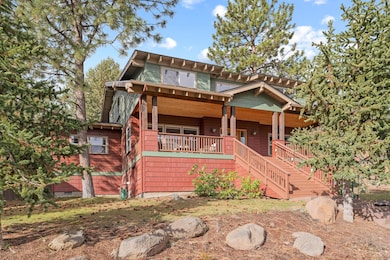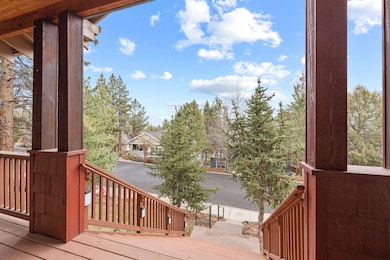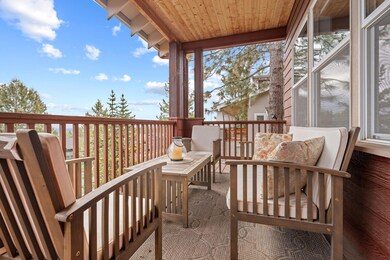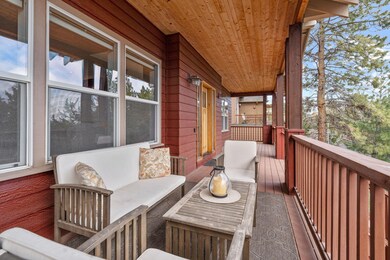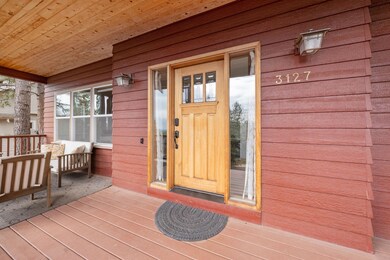
3127 NW Craftsman Dr Bend, OR 97701
Awbrey Butte NeighborhoodHighlights
- No Units Above
- Panoramic View
- Craftsman Architecture
- Pacific Crest Middle School Rated A-
- Open Floorplan
- Home Energy Score
About This Home
As of April 2025New roof (2025), open-concept Craftsman-style home in Awbrey Village, NW Bend. Inspired by 1910-1940s Old Bend architecture, this home features a grand entrance with an oversized porch w/ under porch storage, Smith Rock, mountain, and sunrise views. The main-level primary suite offers an updated en-suite w/ granite double vanity, oversized tiled walk-in shower w/ bench, and walk-in closet w/Elfa shelving. Hardwood floors extend through the living, dining, and kitchen areas, which include a quartzite-topped island, corner pantry, and stainless steel appliances (new double oven range w/ air fryer). Living room features high ceilings, large windows, gas fireplace, built-in shelving, and bottom-up top-down blinds. Upstairs: great room w/ storage, 2 bedrooms w/ mini-splits, and updated full bath with skylights. Fenced backyard w/ large new covered/uncovered deck, reinforced space for hot tub, garden beds, treehouse, and alley access. Two car garage with Elfa shelving! So many updates!
Home Details
Home Type
- Single Family
Est. Annual Taxes
- $8,138
Year Built
- Built in 1998
Lot Details
- 8,712 Sq Ft Lot
- No Common Walls
- No Units Located Below
- Fenced
- Drip System Landscaping
- Native Plants
- Sloped Lot
- Front Yard Sprinklers
- Garden
- Property is zoned RS, RS
HOA Fees
- $40 Monthly HOA Fees
Parking
- 2 Car Attached Garage
- Alley Access
- Garage Door Opener
- Driveway
- On-Street Parking
Property Views
- Panoramic
- Mountain
- Neighborhood
Home Design
- Craftsman Architecture
- Northwest Architecture
- Stem Wall Foundation
- Frame Construction
- Composition Roof
Interior Spaces
- 2,332 Sq Ft Home
- 2-Story Property
- Open Floorplan
- Wired For Sound
- Wired For Data
- Built-In Features
- Dry Bar
- Vaulted Ceiling
- Ceiling Fan
- Skylights
- Gas Fireplace
- Double Pane Windows
- Vinyl Clad Windows
- Great Room with Fireplace
- Dining Room
- Loft
- Bonus Room
Kitchen
- Double Oven
- Range
- Microwave
- Dishwasher
- Kitchen Island
- Granite Countertops
- Disposal
Flooring
- Wood
- Carpet
- Tile
Bedrooms and Bathrooms
- 4 Bedrooms
- Primary Bedroom on Main
- Linen Closet
- Walk-In Closet
- Double Vanity
- Dual Flush Toilets
- Bathtub with Shower
- Bathtub Includes Tile Surround
Laundry
- Laundry Room
- Dryer
- Washer
Home Security
- Smart Lights or Controls
- Surveillance System
- Smart Thermostat
- Carbon Monoxide Detectors
- Fire and Smoke Detector
Eco-Friendly Details
- Home Energy Score
- Sprinklers on Timer
Schools
- North Star Elementary School
- Pacific Crest Middle School
- Summit High School
Utilities
- Ductless Heating Or Cooling System
- Forced Air Heating and Cooling System
- Heating System Uses Natural Gas
- Natural Gas Connected
- Water Heater
- Cable TV Available
Listing and Financial Details
- Exclusions: See exclusion list
- No Short Term Rentals Allowed
- Tax Lot 49
- Assessor Parcel Number 194507
Community Details
Overview
- Awbrey Village Subdivision
Recreation
- Community Playground
- Park
- Snow Removal
Map
Home Values in the Area
Average Home Value in this Area
Property History
| Date | Event | Price | Change | Sq Ft Price |
|---|---|---|---|---|
| 04/21/2025 04/21/25 | Sold | $1,050,000 | 0.0% | $450 / Sq Ft |
| 04/01/2025 04/01/25 | Pending | -- | -- | -- |
| 03/31/2025 03/31/25 | For Sale | $1,050,000 | +71.0% | $450 / Sq Ft |
| 06/14/2019 06/14/19 | Sold | $614,000 | 0.0% | $263 / Sq Ft |
| 05/09/2019 05/09/19 | Pending | -- | -- | -- |
| 05/09/2019 05/09/19 | For Sale | $614,000 | +19.9% | $263 / Sq Ft |
| 02/10/2017 02/10/17 | Sold | $512,000 | -3.4% | $220 / Sq Ft |
| 12/21/2016 12/21/16 | Pending | -- | -- | -- |
| 10/27/2016 10/27/16 | For Sale | $529,900 | -- | $227 / Sq Ft |
Tax History
| Year | Tax Paid | Tax Assessment Tax Assessment Total Assessment is a certain percentage of the fair market value that is determined by local assessors to be the total taxable value of land and additions on the property. | Land | Improvement |
|---|---|---|---|---|
| 2024 | $8,138 | $486,050 | -- | -- |
| 2023 | $7,544 | $471,900 | $0 | $0 |
| 2022 | $7,039 | $444,820 | $0 | $0 |
| 2021 | $7,049 | $431,870 | $0 | $0 |
| 2020 | $6,688 | $431,870 | $0 | $0 |
| 2019 | $6,502 | $419,300 | $0 | $0 |
| 2018 | $6,318 | $407,090 | $0 | $0 |
| 2017 | $6,133 | $395,240 | $0 | $0 |
| 2016 | $5,848 | $383,730 | $0 | $0 |
| 2015 | $5,686 | $372,560 | $0 | $0 |
| 2014 | $5,519 | $361,710 | $0 | $0 |
Mortgage History
| Date | Status | Loan Amount | Loan Type |
|---|---|---|---|
| Open | $150,000 | New Conventional | |
| Open | $594,100 | New Conventional | |
| Previous Owner | $307,000 | New Conventional | |
| Previous Owner | $40,000 | Credit Line Revolving | |
| Previous Owner | $424,000 | New Conventional | |
| Previous Owner | $85,100 | Credit Line Revolving | |
| Previous Owner | $400,000 | Negative Amortization | |
| Previous Owner | $75,100 | Unknown | |
| Previous Owner | $74,900 | Credit Line Revolving | |
| Previous Owner | $299,200 | Unknown | |
| Previous Owner | $45,000 | Credit Line Revolving | |
| Closed | $74,800 | No Value Available |
Deed History
| Date | Type | Sale Price | Title Company |
|---|---|---|---|
| Bargain Sale Deed | $128,000 | Accommodation | |
| Warranty Deed | $614,000 | Amerititle | |
| Warranty Deed | $614,000 | Amerititle | |
| Interfamily Deed Transfer | -- | First American Title | |
| Warranty Deed | $512,000 | First American Title | |
| Warranty Deed | -- | Amerititle | |
| Warranty Deed | $374,000 | Deschutes County Title Co |
Similar Homes in Bend, OR
Source: Central Oregon Association of REALTORS®
MLS Number: 220198425
APN: 194507
- 3081 NW Craftsman Dr
- 3081 NW Colonial Dr
- 3280 NW Bungalow Dr
- 3311 NW Bungalow Dr
- 1238 NW Remarkable Dr
- 1255 NW Constellation Dr
- 1327 N West Constellation Dr
- 1298 NW Remarkable Dr
- 3063 NW Duffy Dr
- 3459 NW Denali Ln
- 3061 NW Jewell Way
- 3202 NW Fairway Heights Dr
- 1010 N West Yosemite Dr
- 3209 NW Fairway Heights Dr
- 2890 NW Lucus Ct
- 3229 NW Fairway Heights Dr
- 789 NW Yosemite Dr
- 3434 NW Bryce Canyon Ln
- 1352 NW Constellation Dr
- 3241 NW Fairway Heights Dr
