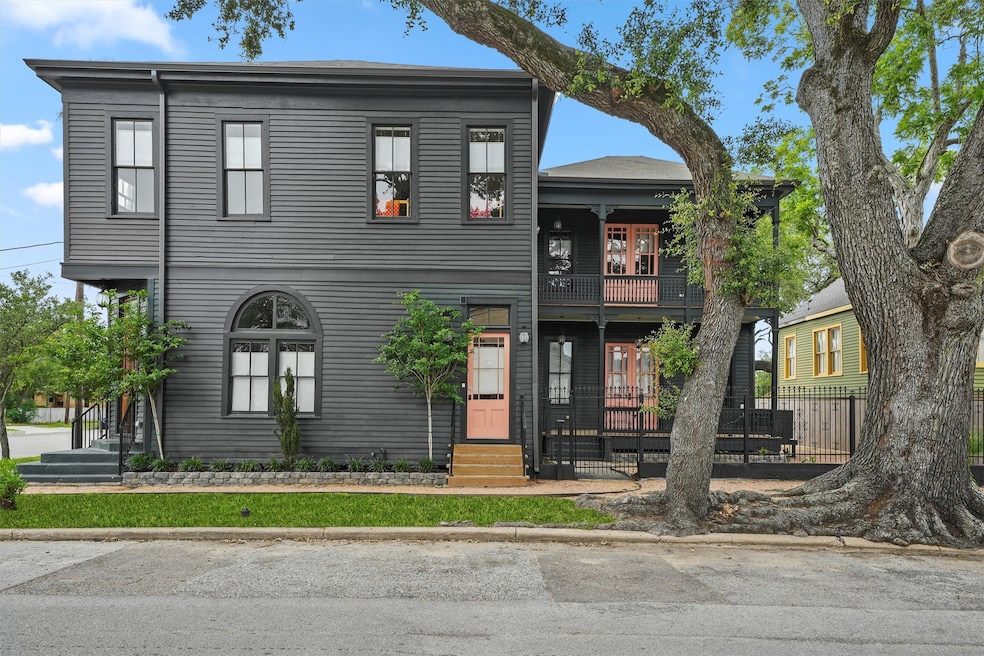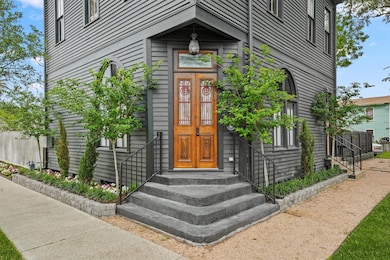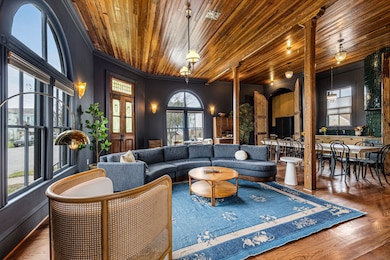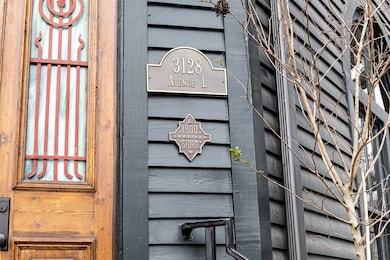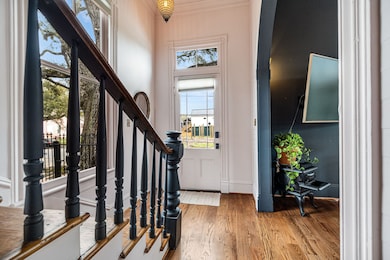
3128 Avenue L Galveston, TX 77550
Downtown Galveston NeighborhoodEstimated payment $5,519/month
Highlights
- Spa
- Deck
- Wood Flooring
- Oppe Elementary School Rated A-
- Traditional Architecture
- Corner Lot
About This Home
The Bendixon corner store, a 1900 storm survivor is a testament to resilience and timeless beauty. Showcased on the GHF home tour, this renovated masterpiece features soaring wood ceilings, original hardwood floors, and intricate architectural elements evoking a sense of grandeur and sophistication. The original oversized windows floods the home with natural light and amazing views of St. Patricks Cathedral. An open-concept layout connects the living area to the chef's kitchen,complete with commercial-grade appliances+custom cabinetry+butler's pantry adorned with european doors. Custom built-in wardrobes+curated lighting in the bedrooms adds to charm of this exquisite home. The primary suite boasts a spa-like bathroom+private balcony where you can unwind and enjoy the island breeze.This is more than just a home-it's a timeless treasure. Do not miss your chance to own a piece of Galveston's rich history Schedule a private tour today and experience the magic of The Bendixon corner store.
Home Details
Home Type
- Single Family
Est. Annual Taxes
- $6,129
Year Built
- Built in 1892
Lot Details
- 6,665 Sq Ft Lot
- South Facing Home
- Back Yard Fenced
- Corner Lot
- Sprinkler System
Home Design
- Traditional Architecture
- Pillar, Post or Pier Foundation
- Composition Roof
- Wood Siding
Interior Spaces
- 2,754 Sq Ft Home
- 2-Story Property
- Dry Bar
- Crown Molding
- High Ceiling
- Family Room Off Kitchen
- Living Room
- Open Floorplan
- Home Office
- Wood Flooring
- Fire and Smoke Detector
Kitchen
- Butlers Pantry
- Gas Oven
- Gas Range
- Microwave
- Dishwasher
- Granite Countertops
- Self-Closing Drawers and Cabinet Doors
- Disposal
- Pot Filler
Bedrooms and Bathrooms
- 5 Bedrooms
- En-Suite Primary Bedroom
- Soaking Tub
- Separate Shower
Laundry
- Dryer
- Washer
Parking
- 2 Carport Spaces
- Electric Gate
Eco-Friendly Details
- Energy-Efficient HVAC
- Energy-Efficient Insulation
Outdoor Features
- Spa
- Balcony
- Deck
- Covered patio or porch
Schools
- Gisd Open Enroll Elementary And Middle School
- Ball High School
Utilities
- Central Heating and Cooling System
- Heating System Uses Gas
Community Details
- Galveston Townsite Subdivision
Map
Home Values in the Area
Average Home Value in this Area
Tax History
| Year | Tax Paid | Tax Assessment Tax Assessment Total Assessment is a certain percentage of the fair market value that is determined by local assessors to be the total taxable value of land and additions on the property. | Land | Improvement |
|---|---|---|---|---|
| 2023 | $4,498 | $259,090 | $81,650 | $177,440 |
| 2022 | $6,129 | $303,990 | $81,650 | $222,340 |
| 2021 | $5,991 | $264,840 | $81,650 | $183,190 |
| 2020 | $3,988 | $166,390 | $20,580 | $145,810 |
| 2019 | $3,836 | $155,550 | $20,580 | $134,970 |
| 2018 | $3,382 | $136,680 | $20,580 | $116,100 |
| 2017 | $2,713 | $138,510 | $20,580 | $117,930 |
| 2016 | $2,466 | $143,610 | $20,580 | $123,030 |
| 2015 | $1,527 | $106,570 | $13,720 | $92,850 |
| 2014 | $1,499 | $83,360 | $13,720 | $69,640 |
Property History
| Date | Event | Price | Change | Sq Ft Price |
|---|---|---|---|---|
| 10/08/2024 10/08/24 | For Sale | $899,000 | 0.0% | $326 / Sq Ft |
| 10/05/2024 10/05/24 | Off Market | -- | -- | -- |
| 09/05/2024 09/05/24 | Price Changed | $899,000 | -5.4% | $326 / Sq Ft |
| 04/12/2024 04/12/24 | For Sale | $950,000 | -- | $345 / Sq Ft |
Deed History
| Date | Type | Sale Price | Title Company |
|---|---|---|---|
| Deed | -- | None Listed On Document | |
| Deed | -- | Stewart Title Houston Division | |
| Warranty Deed | -- | Great American Title | |
| Warranty Deed | -- | Chicago Title |
Mortgage History
| Date | Status | Loan Amount | Loan Type |
|---|---|---|---|
| Open | $741,600 | New Conventional | |
| Closed | $535,500 | New Conventional | |
| Previous Owner | $365,000 | Reverse Mortgage Home Equity Conversion Mortgage | |
| Previous Owner | $27,000 | Seller Take Back |
Similar Homes in Galveston, TX
Source: Houston Association of REALTORS®
MLS Number: 7322413
APN: 3505-0091-0004-004
