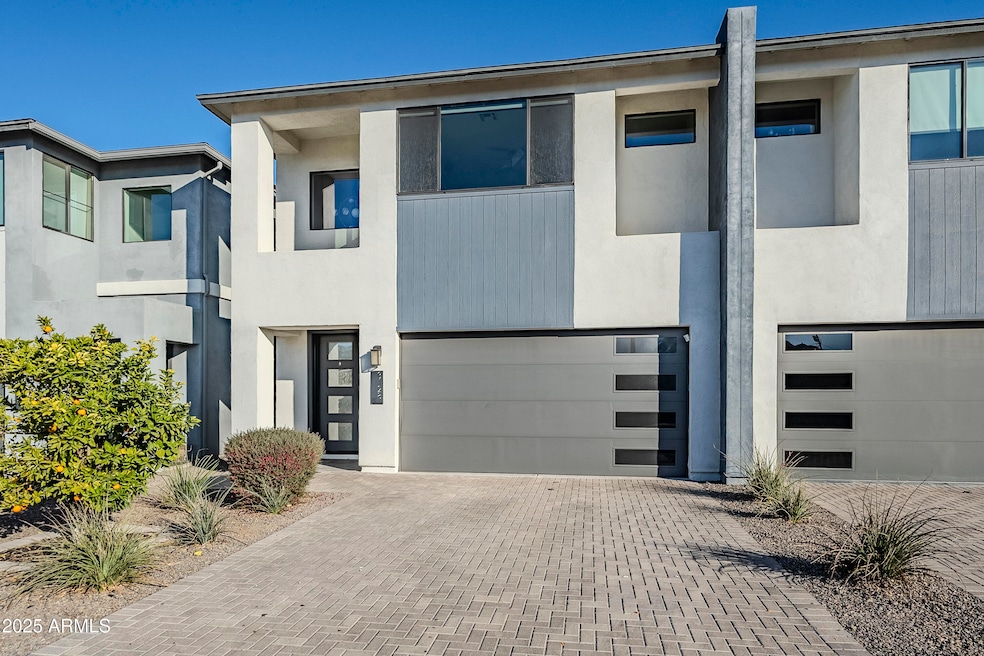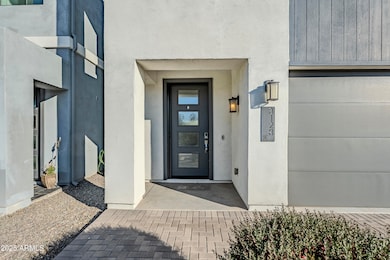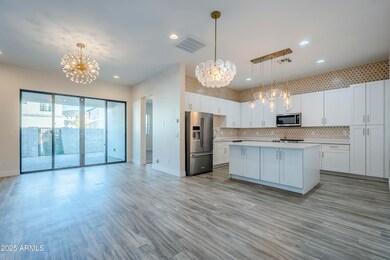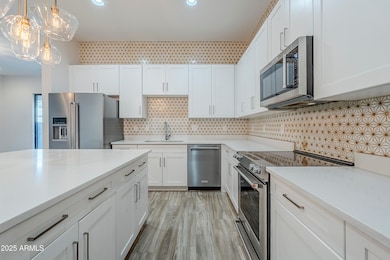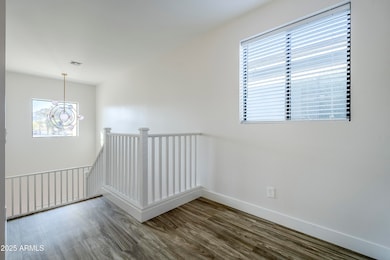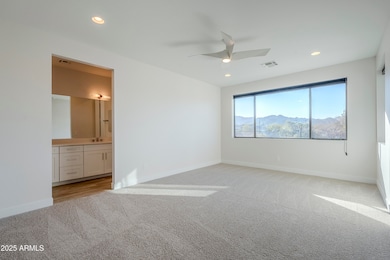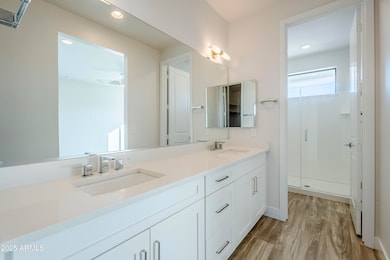
3128 E Cheryl Dr Phoenix, AZ 85028
Paradise Valley NeighborhoodEstimated payment $4,179/month
Total Views
2,321
4
Beds
3
Baths
2,195
Sq Ft
$294
Price per Sq Ft
Highlights
- Mountain View
- Contemporary Architecture
- Double Pane Windows
- Desert Cove Elementary School Rated A-
- Heated Community Pool
- Dual Vanity Sinks in Primary Bathroom
About This Home
This home is located at 3128 E Cheryl Dr, Phoenix, AZ 85028 and is currently priced at $645,900, approximately $294 per square foot. This property was built in 2019. 3128 E Cheryl Dr is a home located in Maricopa County with nearby schools including Desert Cove Elementary School, Shea Middle School, and Shadow Mountain High School.
Townhouse Details
Home Type
- Townhome
Est. Annual Taxes
- $2,870
Year Built
- Built in 2019
Lot Details
- 2,677 Sq Ft Lot
- Block Wall Fence
HOA Fees
- $335 Monthly HOA Fees
Parking
- 2 Car Garage
Home Design
- Contemporary Architecture
- Wood Frame Construction
- Composition Roof
- Stucco
Interior Spaces
- 2,195 Sq Ft Home
- 2-Story Property
- Ceiling height of 9 feet or more
- Ceiling Fan
- Double Pane Windows
- Mountain Views
Kitchen
- Built-In Microwave
- Kitchen Island
Bedrooms and Bathrooms
- 4 Bedrooms
- 3 Bathrooms
- Dual Vanity Sinks in Primary Bathroom
Location
- Property is near a bus stop
Schools
- Desert Cove Elementary School
- Shea Middle School
- Shadow Mountain High School
Utilities
- Cooling Available
- Zoned Heating
- High Speed Internet
- Cable TV Available
Listing and Financial Details
- Tax Lot 19
- Assessor Parcel Number 165-03-949
Community Details
Overview
- Association fees include ground maintenance, front yard maint
- Aam Association, Phone Number (602) 957-9191
- Artisan Duette Subdivision
Recreation
- Heated Community Pool
Map
Create a Home Valuation Report for This Property
The Home Valuation Report is an in-depth analysis detailing your home's value as well as a comparison with similar homes in the area
Home Values in the Area
Average Home Value in this Area
Tax History
| Year | Tax Paid | Tax Assessment Tax Assessment Total Assessment is a certain percentage of the fair market value that is determined by local assessors to be the total taxable value of land and additions on the property. | Land | Improvement |
|---|---|---|---|---|
| 2025 | $2,870 | $28,830 | -- | -- |
| 2024 | $2,810 | $27,457 | -- | -- |
| 2023 | $2,810 | $47,310 | $9,460 | $37,850 |
| 2022 | $2,781 | $37,170 | $7,430 | $29,740 |
| 2021 | $2,790 | $33,320 | $6,660 | $26,660 |
| 2020 | $2,703 | $32,270 | $6,450 | $25,820 |
| 2019 | $807 | $10,515 | $10,515 | $0 |
Source: Public Records
Property History
| Date | Event | Price | Change | Sq Ft Price |
|---|---|---|---|---|
| 04/18/2025 04/18/25 | Price Changed | $645,900 | -0.6% | $294 / Sq Ft |
| 03/27/2025 03/27/25 | Price Changed | $649,900 | -0.8% | $296 / Sq Ft |
| 02/10/2025 02/10/25 | For Sale | $655,000 | -- | $298 / Sq Ft |
Source: Arizona Regional Multiple Listing Service (ARMLS)
Deed History
| Date | Type | Sale Price | Title Company |
|---|---|---|---|
| Warranty Deed | $585,000 | First American Title Insurance | |
| Warranty Deed | $125,000 | Premier Title Agency | |
| Special Warranty Deed | $424,900 | Premier Title Agency |
Source: Public Records
Mortgage History
| Date | Status | Loan Amount | Loan Type |
|---|---|---|---|
| Previous Owner | $478,353 | New Conventional | |
| Previous Owner | $381,600 | New Conventional |
Source: Public Records
Similar Homes in Phoenix, AZ
Source: Arizona Regional Multiple Listing Service (ARMLS)
MLS Number: 6818208
APN: 165-03-949
Nearby Homes
- 3136 E Cheryl Dr
- 10235 N 31st St Unit 17
- 10443 N 32nd St
- 2885 E North Ln
- 9821 N 29th Place
- 2856 E Cochise Rd
- 9851 N 28th Way
- 10240 N 34th Place
- 3258 E Vogel Ave
- 2717 E Cinnabar Ave
- 2710 E Cinnabar Ave
- 3229 E Malapai Dr
- 3531 E Onyx Ave
- 9221 N Camino Vista Ln
- 3532 E North Ln
- 10662 N 33rd Place
- 3212 E Desert Cove Ave
- 9412 N 33rd Way
- 3226 E Lazy Ln
- 10602 N 35th St
