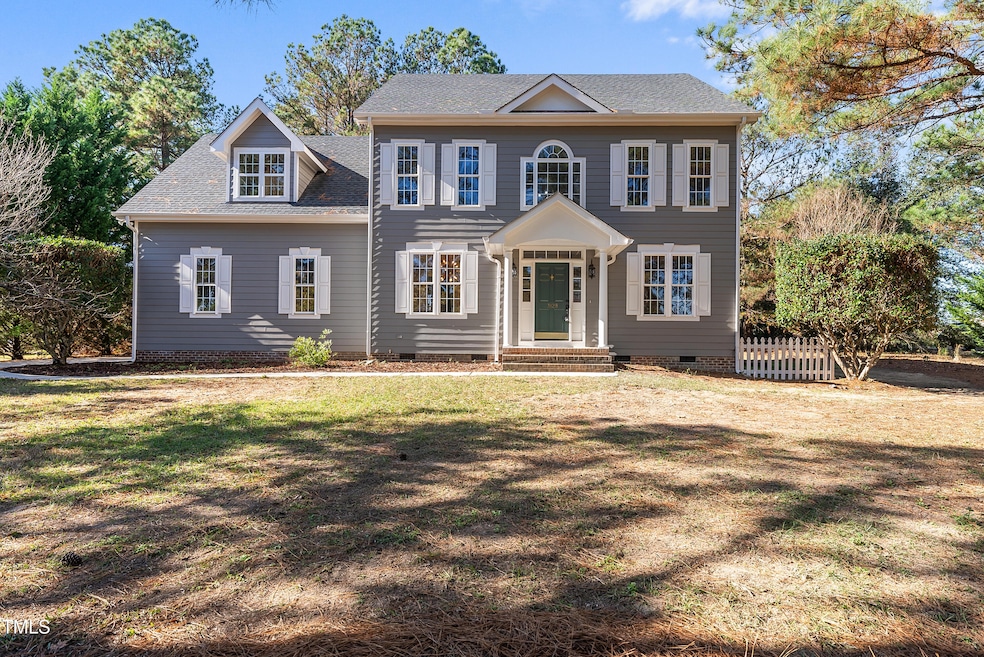
3128 Gold Dust Ln Willow Spring, NC 27592
Fuquay-Varina NeighborhoodEstimated payment $3,198/month
Highlights
- 0.72 Acre Lot
- Transitional Architecture
- Private Yard
- Willow Springs Elementary School Rated A
- Granite Countertops
- No HOA
About This Home
Beautifully updated home with new LVL flooring throughout, large .72 acre lot.. Freshly painted inside and out. Enjoy the warmth of the gas fireplace. The open concept kitchen family room, which opens to your newly updated Screened Porch. A formal Dining area and formal Living Room/Study on the 1st floor. Upstairs boasts a huge bonus room. Nicely updated bathrooms. Amazing Walk up Attic to store all your things or finish at a later date for even more living area! Wow, this one won't last long on the market.
Voluntary Hoa
Septic just pumped
Loads of Updates, must see
Home has a crawlspace not on slab
Floorplan in pics
Home Details
Home Type
- Single Family
Est. Annual Taxes
- $2,898
Year Built
- Built in 2000
Lot Details
- 0.72 Acre Lot
- Level Lot
- Private Yard
Parking
- 2 Car Attached Garage
- 6 Open Parking Spaces
Home Design
- Transitional Architecture
- Block Foundation
- Shingle Roof
- HardiePlank Type
Interior Spaces
- 2,631 Sq Ft Home
- 2-Story Property
- Ceiling Fan
- Gas Fireplace
- Entrance Foyer
- Family Room with Fireplace
- Den
- Game Room
- Screened Porch
- Permanent Attic Stairs
Kitchen
- Eat-In Kitchen
- Electric Range
- Dishwasher
- Granite Countertops
Bedrooms and Bathrooms
- 3 Bedrooms
- Walk-In Closet
- Double Vanity
- Bathtub with Shower
- Walk-in Shower
Laundry
- Laundry Room
- Laundry on main level
Outdoor Features
- Rain Gutters
Schools
- Willow Springs Elementary School
- Herbert Akins Road Middle School
- Willow Spring High School
Utilities
- Forced Air Heating and Cooling System
- Heat Pump System
- Septic Tank
- Septic System
Community Details
- No Home Owners Association
- Ivy Creek Subdivision
Listing and Financial Details
- Assessor Parcel Number 0211273
Map
Home Values in the Area
Average Home Value in this Area
Tax History
| Year | Tax Paid | Tax Assessment Tax Assessment Total Assessment is a certain percentage of the fair market value that is determined by local assessors to be the total taxable value of land and additions on the property. | Land | Improvement |
|---|---|---|---|---|
| 2024 | $2,898 | $463,447 | $90,000 | $373,447 |
| 2023 | $2,378 | $302,435 | $40,000 | $262,435 |
| 2022 | $2,204 | $302,435 | $40,000 | $262,435 |
| 2021 | $2,145 | $302,435 | $40,000 | $262,435 |
| 2020 | $2,110 | $302,435 | $40,000 | $262,435 |
| 2019 | $1,942 | $235,365 | $36,000 | $199,365 |
| 2018 | $1,786 | $235,365 | $36,000 | $199,365 |
| 2017 | $1,693 | $235,365 | $36,000 | $199,365 |
| 2016 | $1,659 | $235,365 | $36,000 | $199,365 |
| 2015 | $1,709 | $243,206 | $42,000 | $201,206 |
| 2014 | $1,620 | $243,206 | $42,000 | $201,206 |
Property History
| Date | Event | Price | Change | Sq Ft Price |
|---|---|---|---|---|
| 03/26/2025 03/26/25 | Price Changed | $529,900 | -1.9% | $201 / Sq Ft |
| 11/30/2024 11/30/24 | For Sale | $539,900 | -- | $205 / Sq Ft |
Deed History
| Date | Type | Sale Price | Title Company |
|---|---|---|---|
| Interfamily Deed Transfer | -- | None Available | |
| Warranty Deed | -- | -- | |
| Warranty Deed | $35,000 | -- |
Mortgage History
| Date | Status | Loan Amount | Loan Type |
|---|---|---|---|
| Closed | $164,400 | Unknown | |
| Closed | $163,000 | No Value Available | |
| Previous Owner | $26,175 | No Value Available |
Similar Homes in the area
Source: Doorify MLS
MLS Number: 10065432
APN: 0675.03-23-2327-000
- 3112 Gold Dust Ln
- 2117 Attend Crossing
- 2105 Attend Crossing
- 7925 N Carolina 55
- 8932 Buffalo Gourd Ln
- 3424 English Cir
- 2949 Tram Rd
- 8021 Crookneck Dr
- 2040 Water Marsh Trail
- 620 Vega Bluff Ln
- 9173 Dupree Meadow Dr Unit 25
- 9169 Dupree Meadow Dr Unit 26
- 3209 Overhead Ct
- 9168 Dupree Meadow Dr Unit 15
- 3200 Balcon Ct Unit 28
- 9164 Dupree Meadow Dr Unit 14
- 9160 Dupree Meadow Dr Unit 13
- 9152 Dupree Meadow Dr Unit 12
- 2968 Tram Rd
- 609 Morning Light Dr






