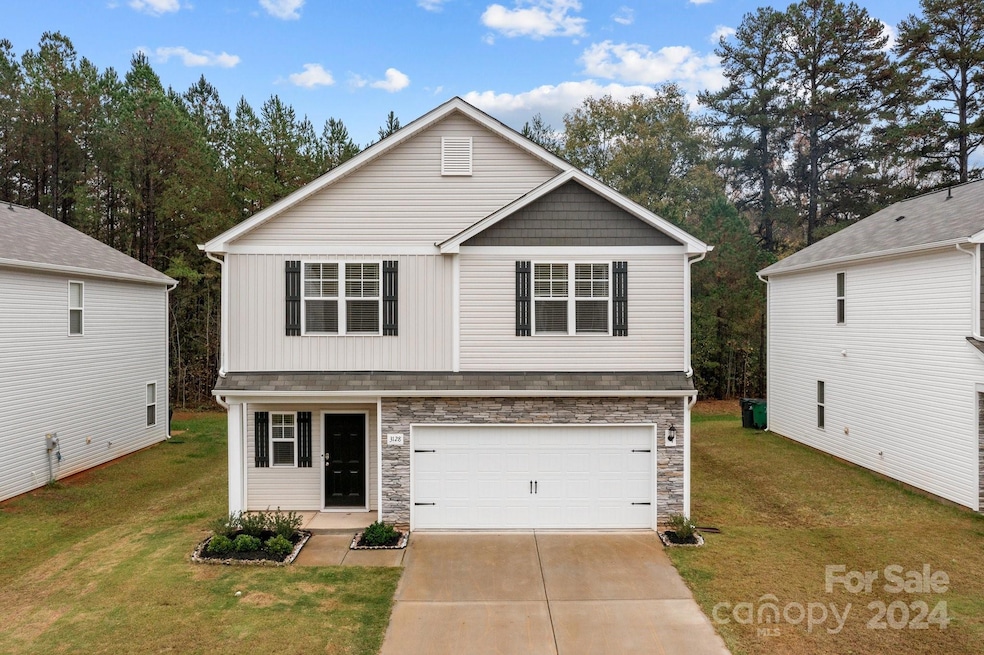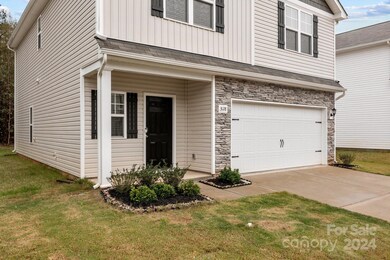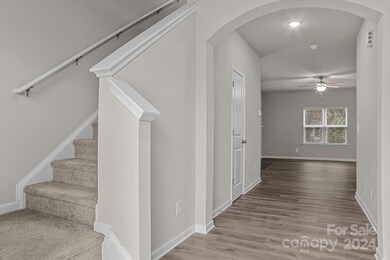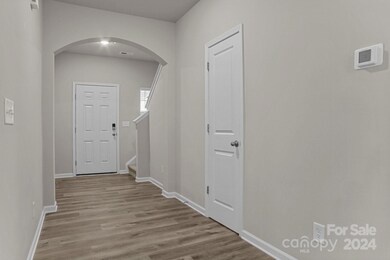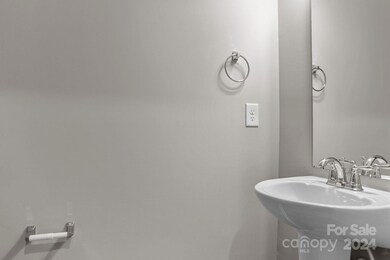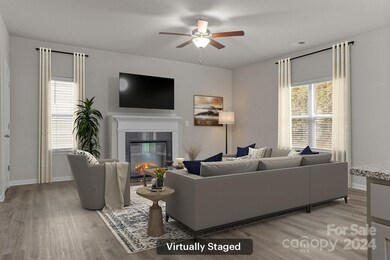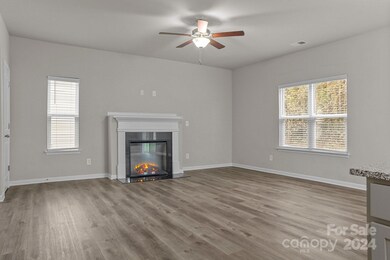
3128 McGee Hill Dr Charlotte, NC 28216
Northlake NeighborhoodHighlights
- Open Floorplan
- Walk-In Closet
- Entrance Foyer
- 2 Car Attached Garage
- Breakfast Bar
- Kitchen Island
About This Home
As of March 2025Beautiful home offering open layout w/ a spacious foyer that leads to a grand family room w/fireplace perfect for entertaining or relaxing. The stylish kitchen offers a large island, breakfast area, stainless appliances, granite, subway tile backsplash, and walk-in pantry! This kitchen is a great place to cook and dine! The 2nd floor includes primary suite w/vaulted ceiling and luxurious bathroom as well as huge walk-in closet. 2 additional spacious bedrooms, upstairs laundry and large open loft. This is the one that you have been waiting for! Schedule a tour today!
Last Agent to Sell the Property
Hala Matar
Redfin Corporation Brokerage Email: hala.matar@redfin.com License #112102

Home Details
Home Type
- Single Family
Est. Annual Taxes
- $3,088
Year Built
- Built in 2023
Lot Details
- Property is zoned N1-B
HOA Fees
- $29 Monthly HOA Fees
Parking
- 2 Car Attached Garage
- Front Facing Garage
- Garage Door Opener
Home Design
- Slab Foundation
- Vinyl Siding
- Stone Veneer
Interior Spaces
- 2-Story Property
- Open Floorplan
- Ceiling Fan
- Entrance Foyer
- Living Room with Fireplace
- Pull Down Stairs to Attic
Kitchen
- Breakfast Bar
- Electric Range
- Microwave
- Dishwasher
- Kitchen Island
Bedrooms and Bathrooms
- 3 Bedrooms
- Walk-In Closet
Schools
- Hornets Nest Elementary School
- Ranson Middle School
- Hopewell High School
Utilities
- Central Air
- Heat Pump System
- Underground Utilities
- Electric Water Heater
- Cable TV Available
Community Details
- Mcgee Place Subdivision
Listing and Financial Details
- Assessor Parcel Number 025-182-46
Map
Home Values in the Area
Average Home Value in this Area
Property History
| Date | Event | Price | Change | Sq Ft Price |
|---|---|---|---|---|
| 03/14/2025 03/14/25 | Sold | $387,500 | -0.6% | $198 / Sq Ft |
| 01/24/2025 01/24/25 | Price Changed | $389,990 | -0.6% | $199 / Sq Ft |
| 01/15/2025 01/15/25 | Price Changed | $392,500 | -0.6% | $200 / Sq Ft |
| 11/22/2024 11/22/24 | For Sale | $395,000 | +8.6% | $202 / Sq Ft |
| 12/11/2023 12/11/23 | Sold | $363,852 | 0.0% | $185 / Sq Ft |
| 08/13/2023 08/13/23 | For Sale | $363,852 | 0.0% | $185 / Sq Ft |
| 05/30/2023 05/30/23 | Off Market | $363,852 | -- | -- |
| 05/30/2023 05/30/23 | For Sale | $362,852 | -- | $184 / Sq Ft |
Tax History
| Year | Tax Paid | Tax Assessment Tax Assessment Total Assessment is a certain percentage of the fair market value that is determined by local assessors to be the total taxable value of land and additions on the property. | Land | Improvement |
|---|---|---|---|---|
| 2023 | $3,088 | $75,000 | $75,000 | $0 |
Mortgage History
| Date | Status | Loan Amount | Loan Type |
|---|---|---|---|
| Open | $368,600 | New Conventional | |
| Previous Owner | $357,261 | FHA |
Deed History
| Date | Type | Sale Price | Title Company |
|---|---|---|---|
| Warranty Deed | $388,000 | None Listed On Document | |
| Special Warranty Deed | $364,000 | Morehead Title |
Similar Homes in Charlotte, NC
Source: Canopy MLS (Canopy Realtor® Association)
MLS Number: 4202192
APN: 025-182-46
- 4315 Barnside Ln
- 7221 Beatties Ford Rd
- 4626 Mcclure Rd
- 4017 Cowboy Ln
- 4819 Mcclure Rd
- 7815 Ambleside Dr
- 8353 Ainsworth St
- 8603 Westhope St
- 8425 Cullingford Ln
- 8917 Chalkstone Rd
- 4710 Lakeview Rd
- 4714 Lakeview Rd
- 9112 Avery Meadows Dr
- 6622 Cedar Cliff Dr
- 9624 Langston Mill Rd
- 9618 Langston Mill Rd Unit 38
- 9230 Avery Meadows Dr
- 8411 Rhian Brook Ln
- 8830 Cinnabay Dr
- 9321 Bayview Pkwy
