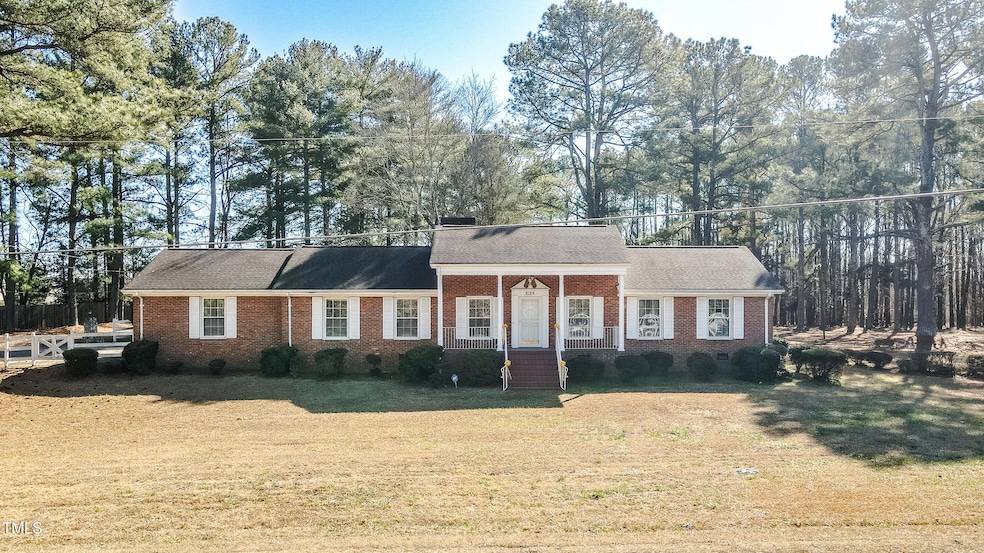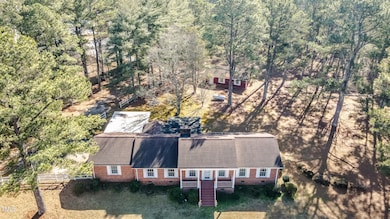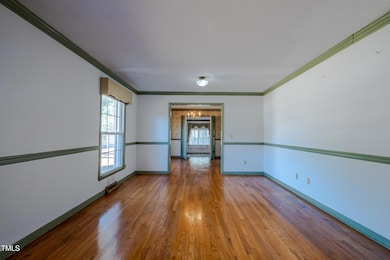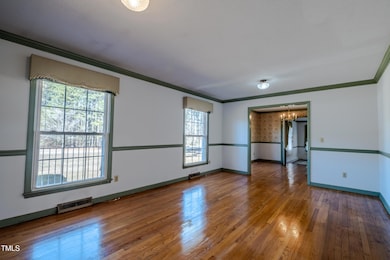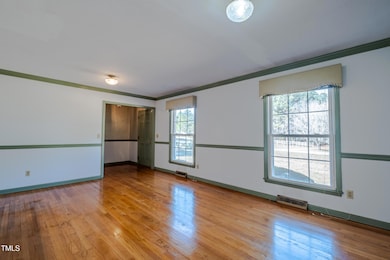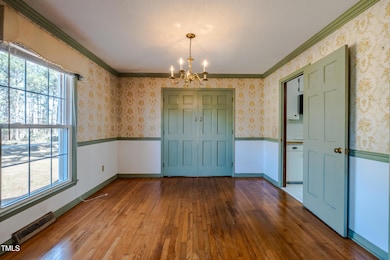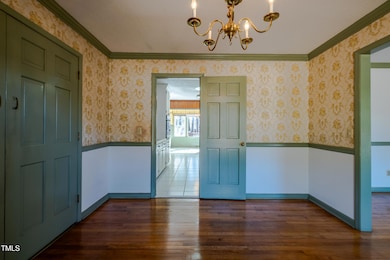
3129 Barwell Rd Raleigh, NC 27610
Southeast Raleigh NeighborhoodEstimated payment $3,222/month
Highlights
- City Lights View
- Recreation Room
- Traditional Architecture
- Property is near public transit
- Partially Wooded Lot
- Wood Flooring
About This Home
This stunning brick Ranch home located within the city limits of Raleigh ,offers a
perfect blend of classic charm and modern appeal. Features a spacious layout, it boasts three(3) bedrooms, (3) full baths and beautiful wood floors throughout the home. The home includes a built in bookcase, a masonry fireplace, and a bright sunroom, along with a distinctive patio ideal for relaxation. A two-car carport provides ample parking.
Another parcel of land(3133 Barwell Rd) behind the house is included in the total acre of land and price. The Property also includes a large utility house with electricity, offering additional versatility and storage.
This is an ETJ Property with a private well with future plans for annexation with the City of Raleigh.
Also the City of Raleigh has a Deed of Easement for property (3129 and 0 Barwell Rd). This Deed is for Barwell Road (SR 2551) Roadway Improvement Project)
0 Barwell Rd is a Right of Way
The Project is proposing road expansion, sidewalks, bike lanes, etc.
The area already has a Barwell Road Community Center & Park and Greenway Trails.
Remember !!
2 lots are inclusive(3139-house & 3133 - lot behind house with utility house on it)
Home Details
Home Type
- Single Family
Est. Annual Taxes
- $2,228
Year Built
- Built in 1970
Lot Details
- Property fronts a state road
- Northeast Facing Home
- Front Yard Fenced and Back Yard
- Vinyl Fence
- Wood Fence
- Brush Vegetation
- Open Lot
- Lot Has A Rolling Slope
- Cleared Lot
- Partially Wooded Lot
- Landscaped with Trees
Home Design
- Traditional Architecture
- Brick Exterior Construction
- Brick Foundation
- Shingle Roof
- Lead Paint Disclosure
Interior Spaces
- 1-Story Property
- Bookcases
- Crown Molding
- Ceiling Fan
- Chandelier
- Fireplace Features Masonry
- Gas Fireplace
- Drapes & Rods
- Blinds
- Entrance Foyer
- Family Room with Fireplace
- Living Room
- Breakfast Room
- Combination Kitchen and Dining Room
- Recreation Room
- Sun or Florida Room
- City Lights Views
- Pull Down Stairs to Attic
Kitchen
- Eat-In Kitchen
- Built-In Electric Oven
- Free-Standing Electric Range
- Microwave
Flooring
- Wood
- Carpet
- Ceramic Tile
Bedrooms and Bathrooms
- 3 Bedrooms
- 3 Full Bathrooms
- Primary bathroom on main floor
- Shower Only
- Walk-in Shower
Laundry
- Laundry Room
- Washer and Electric Dryer Hookup
Basement
- Walk-Out Basement
- Exterior Basement Entry
- Crawl Space
Home Security
- Security Lights
- Storm Doors
Parking
- 4 Parking Spaces
- 2 Attached Carport Spaces
- Private Driveway
- Paved Parking
- Additional Parking
- 2 Open Parking Spaces
- Off-Street Parking
Accessible Home Design
- Accessible Full Bathroom
- Adaptable Bathroom Walls
- Visitor Bathroom
- Grip-Accessible Features
- Accessible Bedroom
- Accessible Kitchen
- Kitchen Appliances
- Accessible Hallway
- Accessible Closets
- Visitable
- Accessible Doors
- Accessible Entrance
Schools
- Wake County Schools Elementary And Middle School
- Wake County Schools High School
Utilities
- Cooling System Powered By Gas
- Central Heating and Cooling System
- Heating System Uses Propane
- Propane
- Gas Available
- Private Water Source
- Well
- Electric Water Heater
- Fuel Tank
- Septic System
- Private Sewer
- Cable TV Available
Additional Features
- Covered patio or porch
- Property is near public transit
- Grass Field
Listing and Financial Details
- Assessor Parcel Number 1732542488
Community Details
Overview
- No Home Owners Association
- Maintained Community
Amenities
- Restaurant
- Recreation Room
- Workshop Area
- Laundry Facilities
- Community Storage Space
Recreation
- Community Playground
- Park
Map
Home Values in the Area
Average Home Value in this Area
Tax History
| Year | Tax Paid | Tax Assessment Tax Assessment Total Assessment is a certain percentage of the fair market value that is determined by local assessors to be the total taxable value of land and additions on the property. | Land | Improvement |
|---|---|---|---|---|
| 2024 | $2,228 | $355,629 | $92,000 | $263,629 |
| 2023 | $1,873 | $237,667 | $54,000 | $183,667 |
| 2022 | $1,736 | $237,667 | $54,000 | $183,667 |
| 2021 | $1,690 | $237,667 | $54,000 | $183,667 |
| 2020 | $1,662 | $237,667 | $54,000 | $183,667 |
| 2019 | $1,556 | $188,086 | $45,000 | $143,086 |
| 2018 | $1,431 | $188,086 | $45,000 | $143,086 |
| 2017 | $1,357 | $188,086 | $45,000 | $143,086 |
| 2016 | $1,330 | $188,086 | $45,000 | $143,086 |
| 2015 | $1,398 | $198,414 | $48,000 | $150,414 |
| 2014 | $1,326 | $198,414 | $48,000 | $150,414 |
Property History
| Date | Event | Price | Change | Sq Ft Price |
|---|---|---|---|---|
| 03/06/2025 03/06/25 | Price Changed | $545,000 | -5.2% | $228 / Sq Ft |
| 02/04/2025 02/04/25 | For Sale | $575,000 | -- | $240 / Sq Ft |
Similar Homes in the area
Source: Doorify MLS
MLS Number: 10074482
APN: 1732.04-54-2488-000
- 3105 Marshlane Way
- 5627 Quitman Trail
- 3244 Marcony Way
- 3316 Perkins Ridge Rd
- 5129 Chasteal Trail
- 6013 Shelane Ct
- 5305 Tomahawk Trail
- 5600 Brandycrest Dr
- 2281 Abbeyhill Dr Unit 136
- 2269 Abbeyhill Dr Unit 133
- 6460 Hatchies Dr
- 2229 Abbeyhill Dr Unit 123
- 6863 Paint Rock Ln
- 6045 Sodium St
- 3100 Cynthiana Ct
- 6049 Sodium St
- 6808 Lakinsville Ln
- 6037 Sodium St
- 6033 Sodium St
- 6029 Sodium St
