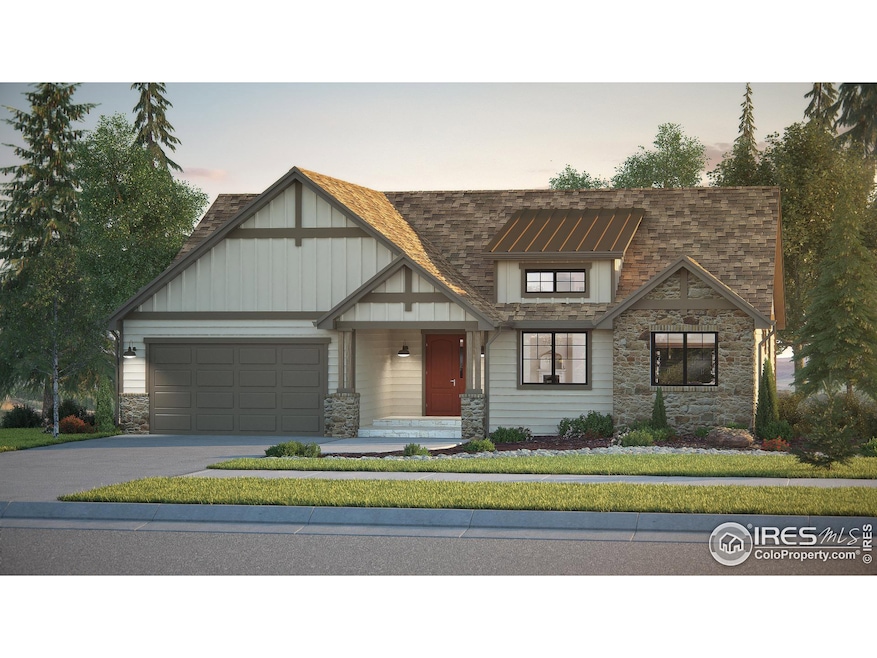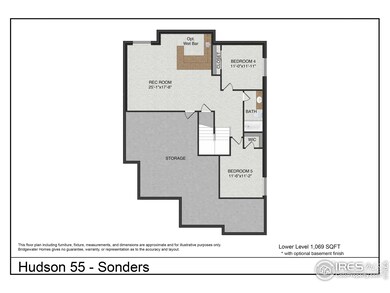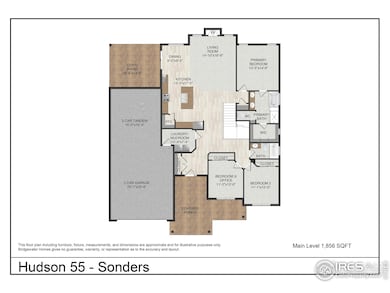
3129 Navigator Way Fort Collins, CO 80524
Estimated payment $7,190/month
Highlights
- Under Construction
- Clubhouse
- Contemporary Architecture
- Spa
- Deck
- Cathedral Ceiling
About This Home
Pre-Sale. The Hudson 55 by Bridgewater Homes! This version of our most popular ranch style home has 4 beds, 3 baths, plus main floor office, and 75% + finished garden level basement with wet bar! Quality construction w/2x6 exterior walls. Inviting and open floor plan features - luxury vinyl flooring, gourmet kitchen, cabinets by Tharp, stainless steel appliances, gas range/hood, slab quartz counters, walk-in pantry, gas fireplace, primary suite with bay window, luxury 5pc bath & walk-in closet. Front Yard Landscaping, 16'x18' covered deck & oversized 3 car tandem garage. All Bridgewater Homes include a humidifier and AC.
Home Details
Home Type
- Single Family
Est. Annual Taxes
- $1,680
Year Built
- Built in 2025 | Under Construction
Lot Details
- 0.25 Acre Lot
- Sloped Lot
- Sprinkler System
HOA Fees
- $13 Monthly HOA Fees
Parking
- 3 Car Attached Garage
- Tandem Parking
- Garage Door Opener
Home Design
- Contemporary Architecture
- Wood Frame Construction
- Composition Roof
- Metal Roof
- Composition Shingle
- Stone
Interior Spaces
- 3,365 Sq Ft Home
- 1-Story Property
- Wet Bar
- Cathedral Ceiling
- Ceiling Fan
- Gas Fireplace
- Double Pane Windows
- Window Treatments
- Bay Window
- Home Office
Kitchen
- Eat-In Kitchen
- Double Oven
- Gas Oven or Range
- Microwave
- Dishwasher
- Kitchen Island
- Disposal
Flooring
- Wood
- Carpet
- Luxury Vinyl Tile
Bedrooms and Bathrooms
- 4 Bedrooms
- Walk-In Closet
- Primary bathroom on main floor
- Bathtub and Shower Combination in Primary Bathroom
- Walk-in Shower
Laundry
- Laundry on main level
- Washer and Dryer Hookup
Basement
- Basement Fills Entire Space Under The House
- Natural lighting in basement
Eco-Friendly Details
- Energy-Efficient HVAC
- Energy-Efficient Thermostat
Outdoor Features
- Spa
- Deck
- Separate Outdoor Workshop
Schools
- Cache La Poudre Elementary And Middle School
- Poudre High School
Utilities
- Humidity Control
- Forced Air Heating and Cooling System
- High Speed Internet
- Satellite Dish
- Cable TV Available
Listing and Financial Details
- Assessor Parcel Number R1667788
Community Details
Overview
- Association fees include common amenities, trash, snow removal, ground maintenance, management, utilities
- Built by Bridgewater Homes
- Sonders Fort Collins Subdivision
Amenities
- Clubhouse
- Recreation Room
Recreation
- Community Playground
- Community Pool
- Park
- Hiking Trails
Map
Home Values in the Area
Average Home Value in this Area
Tax History
| Year | Tax Paid | Tax Assessment Tax Assessment Total Assessment is a certain percentage of the fair market value that is determined by local assessors to be the total taxable value of land and additions on the property. | Land | Improvement |
|---|---|---|---|---|
| 2025 | $1,680 | $12,360 | $12,360 | -- |
| 2024 | $1,680 | $11,634 | $11,634 | -- |
| 2022 | $187 | $1,305 | $1,305 | -- |
| 2021 | $187 | $1,305 | $1,305 | $0 |
| 2020 | $132 | $916 | $916 | $0 |
| 2019 | $86 | $916 | $916 | $0 |
| 2018 | $276 | $3,025 | $3,025 | $0 |
Property History
| Date | Event | Price | Change | Sq Ft Price |
|---|---|---|---|---|
| 12/17/2024 12/17/24 | Pending | -- | -- | -- |
| 12/17/2024 12/17/24 | For Sale | $1,263,226 | -- | $375 / Sq Ft |
Similar Homes in Fort Collins, CO
Source: IRES MLS
MLS Number: 1030285
APN: 88304-21-168
- 3051 Navigator Way
- 1708 Morningstar Way
- 2956 Gangway Dr
- 1421 Snipe Ln
- 1738 Companion Way
- 1835 Morningstar Way Unit 1
- 1835 Morningstar Way Unit 2
- 1835 Morningstar Way Unit 4
- 1738 Morningstar Way
- 2927 Barn Swallow Cir
- 1744 Morningstar Way
- 1810 Companion Way
- 3320 Hearthfire Dr
- 1816 Morningstar Way
- 1614 Beam Reach Place
- 1928 Squib Ln
- 2008 Squib Ln
- 1857 Baltusrol Dr
- 1863 Baltusrol Dr
- 2914 Longboat Way


