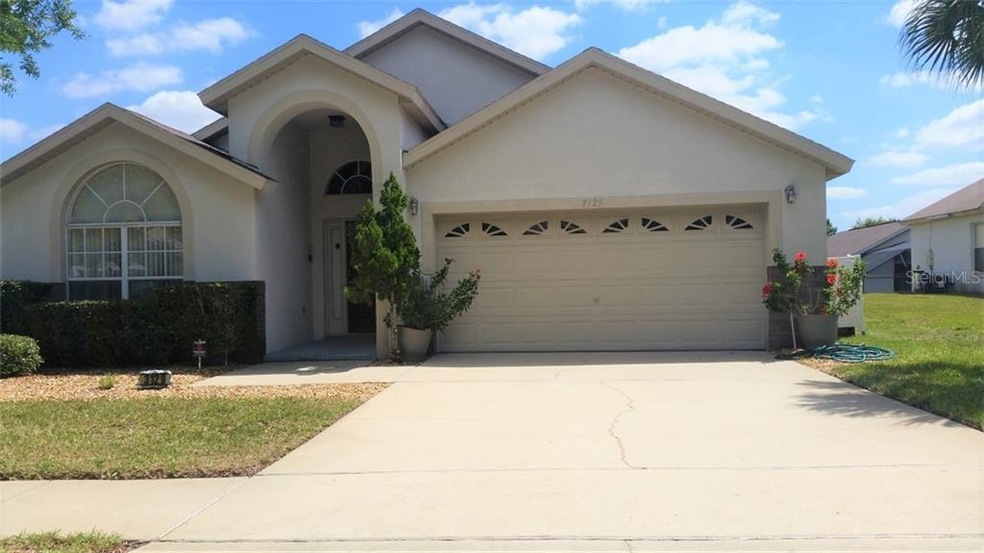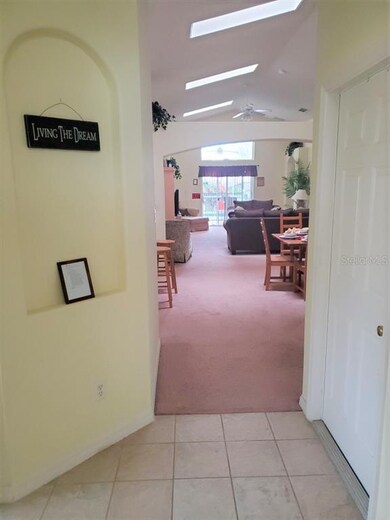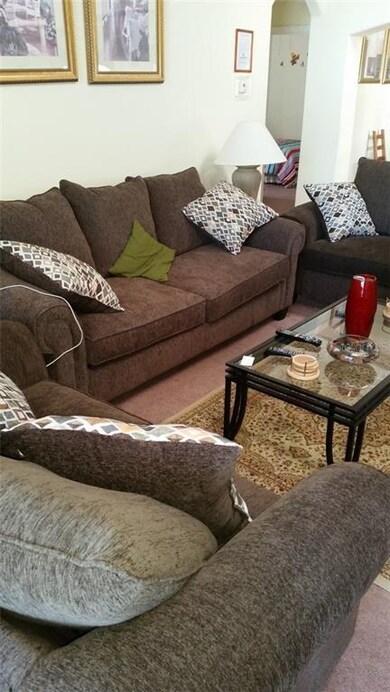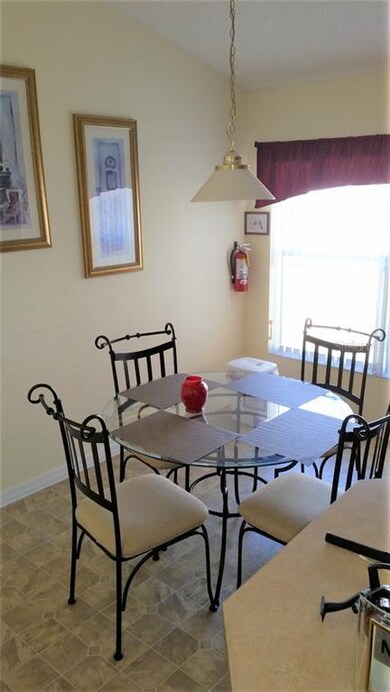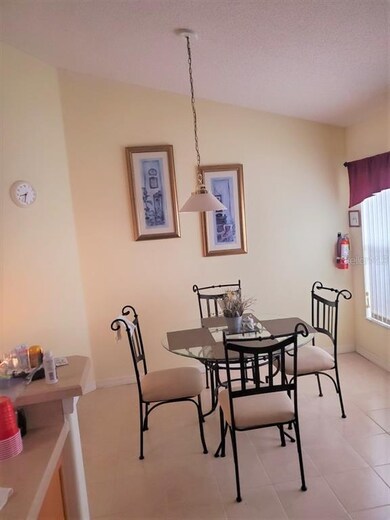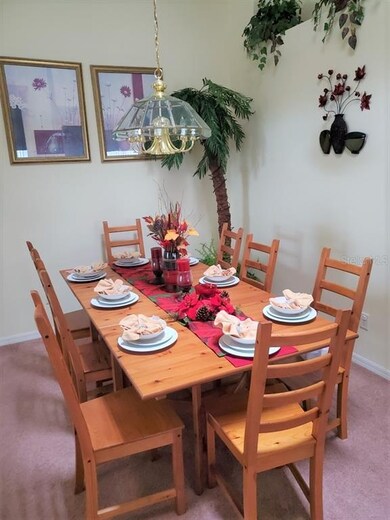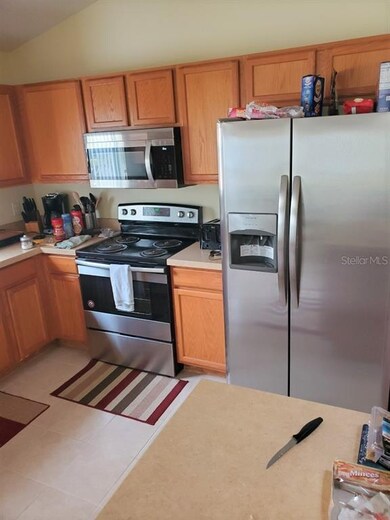
3129 Samosa Hill Cir Clermont, FL 34714
Orange Tree NeighborhoodHighlights
- Screened Pool
- Furnished
- Covered patio or porch
- Open Floorplan
- Tennis Courts
- Skylights
About This Home
As of March 2021Must see this beautiful 5 Bedroom and 4 Bath Pool Home. Enjoy basking in the sun by your private Pool and Spa. The home is perfect whether you are using it for a staycation home or as your vacation rental home this home has it all. You can enter the pool area from your spacious private Primary Ensuite Bedroom with a bathroom that has a garden tub and walk-in Shower. There is also a secondary primary Ensuite/Bathroom as well. You can open up the living area and entertain guest with an indoor/outdoor party. The spacious Open Floor plan flows through the house. The vaulted ceilings and skylights are so inviting that it makes it easy to entertain and enjoy your family time together. Don't forget the Spacious Kitchen and Breakfast/Bar area for morning time planning your day. The home comes fully furnished (excluding the Primary Bedroom set, Patio Bar Set and Televisions). Kitchen appliances are only 2 months new. The Roof and AC are only two years old. Great location, ready to move in, just bring your suitcases and you're home.
Home Details
Home Type
- Single Family
Est. Annual Taxes
- $3,614
Year Built
- Built in 2003
Lot Details
- 8,721 Sq Ft Lot
- West Facing Home
- Vinyl Fence
- Child Gate Fence
- Irrigation
- Property is zoned PUD
HOA Fees
- $42 Monthly HOA Fees
Parking
- 2 Car Attached Garage
- Driveway
Home Design
- Slab Foundation
- Shingle Roof
- Block Exterior
- Stucco
Interior Spaces
- 2,164 Sq Ft Home
- 1-Story Property
- Open Floorplan
- Furnished
- Ceiling Fan
- Skylights
- Sliding Doors
Kitchen
- Eat-In Kitchen
- Range
- Microwave
- Dishwasher
- Disposal
Flooring
- Carpet
- Ceramic Tile
Bedrooms and Bathrooms
- 5 Bedrooms
- Split Bedroom Floorplan
- 4 Full Bathrooms
Laundry
- Laundry in unit
- Dryer
- Washer
Pool
- Screened Pool
- Heated In Ground Pool
- Heated Spa
- In Ground Spa
- Gunite Pool
- Fence Around Pool
Outdoor Features
- Covered patio or porch
Utilities
- Central Heating and Cooling System
- Electric Water Heater
Listing and Financial Details
- Tax Lot 266
- Assessor Parcel Number 22-24-26-1505-000-26600
Community Details
Overview
- Vista Cam Association, Phone Number (407) 682-3443
- Orange Tree Ph 02 Lt 201 Subdivision
- The community has rules related to deed restrictions
Recreation
- Tennis Courts
- Community Basketball Court
- Community Playground
Map
Home Values in the Area
Average Home Value in this Area
Property History
| Date | Event | Price | Change | Sq Ft Price |
|---|---|---|---|---|
| 03/19/2021 03/19/21 | Sold | $345,000 | +2.1% | $159 / Sq Ft |
| 02/06/2021 02/06/21 | Pending | -- | -- | -- |
| 02/02/2021 02/02/21 | For Sale | $338,000 | 0.0% | $156 / Sq Ft |
| 01/29/2021 01/29/21 | Pending | -- | -- | -- |
| 01/25/2021 01/25/21 | For Sale | $338,000 | -- | $156 / Sq Ft |
Tax History
| Year | Tax Paid | Tax Assessment Tax Assessment Total Assessment is a certain percentage of the fair market value that is determined by local assessors to be the total taxable value of land and additions on the property. | Land | Improvement |
|---|---|---|---|---|
| 2025 | $4,820 | $372,865 | -- | -- |
| 2024 | $4,820 | $372,865 | -- | -- |
| 2023 | $4,820 | $358,339 | $0 | $0 |
| 2022 | $4,263 | $323,262 | $64,500 | $258,762 |
| 2021 | $3,837 | $246,160 | $0 | $0 |
| 2020 | $3,614 | $227,673 | $0 | $0 |
| 2019 | $3,645 | $217,130 | $0 | $0 |
| 2018 | $3,396 | $206,500 | $0 | $0 |
| 2017 | $3,087 | $184,760 | $0 | $0 |
| 2016 | $3,152 | $184,881 | $0 | $0 |
| 2015 | $2,363 | $165,317 | $0 | $0 |
| 2014 | $2,367 | $164,005 | $0 | $0 |
Mortgage History
| Date | Status | Loan Amount | Loan Type |
|---|---|---|---|
| Open | $276,000 | New Conventional | |
| Previous Owner | $195,360 | FHA | |
| Previous Owner | $138,000 | Stand Alone First | |
| Previous Owner | $157,500 | No Value Available |
Deed History
| Date | Type | Sale Price | Title Company |
|---|---|---|---|
| Warranty Deed | $345,000 | Stewart Title Company | |
| Warranty Deed | $215,000 | Metes & Bounds Title Company | |
| Interfamily Deed Transfer | -- | None Available | |
| Warranty Deed | $183,500 | Stewart Title Of Four Corner | |
| Warranty Deed | $230,000 | Stewart Title Of Four Corner | |
| Warranty Deed | $225,000 | -- |
Similar Homes in the area
Source: Stellar MLS
MLS Number: O5919741
APN: 22-24-26-1505-000-26600
- 16314 Magnolia Hill St
- 16143 Palmetto Hill St
- 16014 Hawk Hill St
- 16224 Magnolia Hill St
- 16208 Magnolia Hill St
- 16154 Magnolia Hill St
- 3310 Osprey Hill St
- 3103 Merlot Way
- 15848 Autumn Glen Ave
- 2749 Wilshire Rd
- 3131 Effingham Dr
- 2848 Wilshire Rd
- 15501 Markham Dr
- 15832 Autumn Glen Ave
- 16328 Egret Hill St
- 15702 Bay Vista Dr
- 2864 Sanctuary Dr
- 15439 Markham Dr
- 16245 Egret Hill St
- 15804 Autumn Glen Ave
