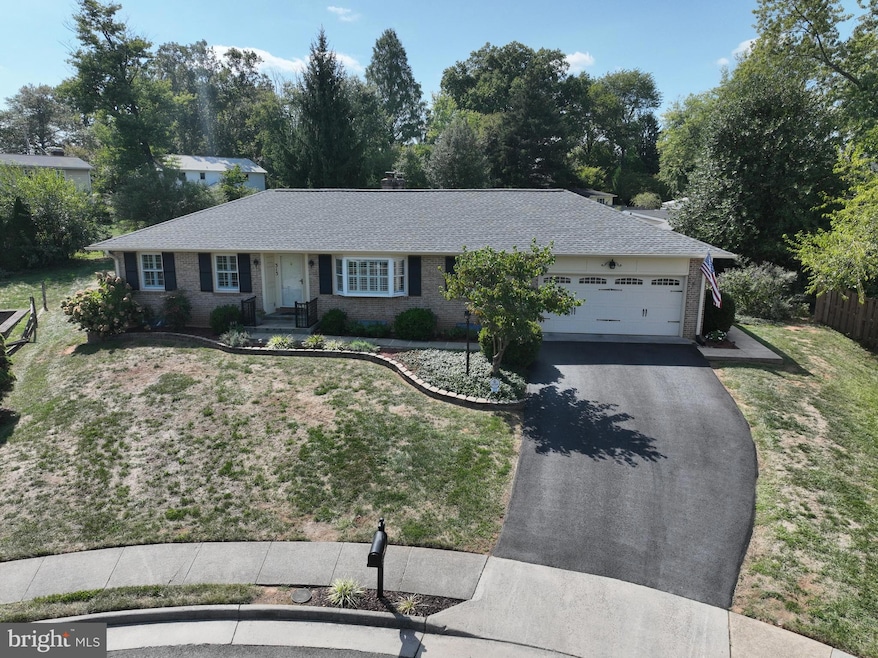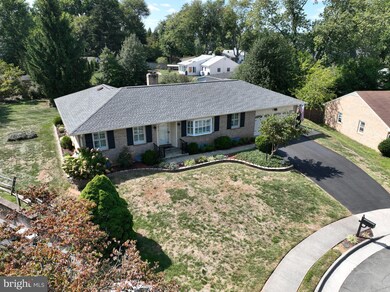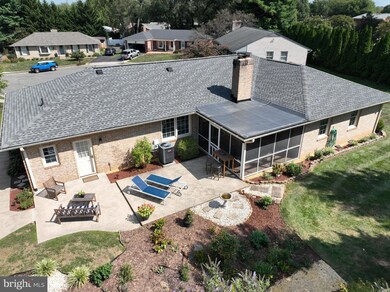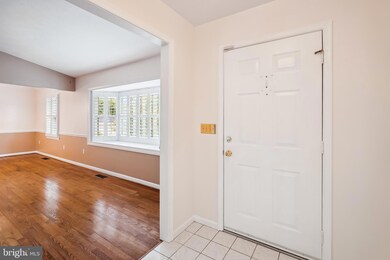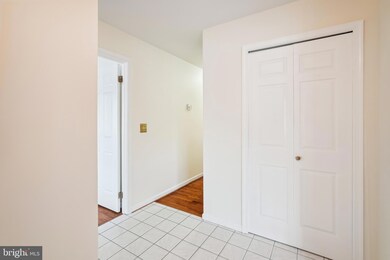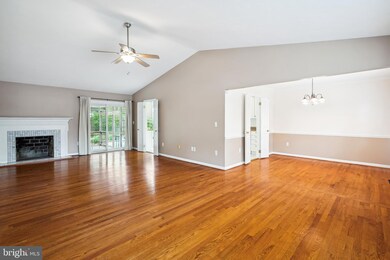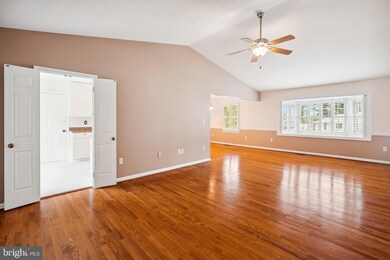
313 Belmont Place SW Leesburg, VA 20175
Highlights
- Rambler Architecture
- Wood Flooring
- No HOA
- Loudoun County High School Rated A-
- Main Floor Bedroom
- 4-minute walk to Washington & Old Dominion Bike Trail
About This Home
As of October 2024Rare find! Fabulous 4 sides brick rambler with great curb appeal, perfectly situated at end of cul de sac and within walking distance to downtown Leesburg! This meticulously maintained home offers main level living with an awesome screened porch on almost 1/3 acre with mature trees & landscaping, patio and shed with electricity. Boasting gleaming hardwoods, woodburning fireplace, crown & chair moldings, and plantation shutters, this home shows pride of ownership throughout. The welcoming foyer with ceramic tile flooring leads to the large family room with cathedral ceiling, cozy woodburning fireplace with mantel & tile surround, plantation shutters, and gorgeous hardwood floors. A sliding glass door from the family room opens to the large screened porch, perfect for dining and relaxing. The patio and expansive backyard are the ideal set up for entertaining, gardening, or just enjoying the tranquility of the private space. With plenty of creamy white cabinets and counter space, ceramic tile floors, a range with 2 ovens and a breakfast area, the kitchen has doors leading to both the dining room and family room, making it a breeze to host intimate family dinners or entertain friends. Crown & chair moldings and plantation shutters lend an element of elegance to the dining room. An office with built-ins, plantation shutters and hardwood floors can also be a 4th bedroom, if needed. The generous size main level primary bedroom has carpet over hardwood floors, a large walk-in closet, ceiling fan and updated ensuite bathroom with ceramic tiled walk-in shower. You will find two other ample size bedrooms, both with ceiling fans and hardwoods, and another updated full bath and one half bath, all on the main floor. The partially finished lower level provides a large rec room with ceramic tile floor for play, movie nights, or just "get away from it all" space as well as another updated 1/2 bath, and a bonus room for office, guest room, exercise room or whatever you may need. You will love the huge laundry area with washer, dryer, laundry sink and plenty of room for hanging and folding clothes and a convenient laundry chute in primary bedroom to laundry area. This beautiful home has no HOA and is within easy walking distance to the amenities the vibrant town of Leesburg has to offer: tons of bars & restaurants, boutique shops, breweries, W&OD trail, parks, First Friday events, etc. Town residents can also take advantage of the many amenities the Ida Lee Park Rec, Tennis and Aquatic Centers offer. Current homeowner improvements include new roof on home and shed (2019), new roof on screened porch (2024), stone front walkway (2021), hot water heater (2017), furnace (2017), outside AC unit (2016), windows & sliding door (2008), shed door (2024).
Home Details
Home Type
- Single Family
Est. Annual Taxes
- $6,633
Year Built
- Built in 1979
Lot Details
- 0.31 Acre Lot
- Cul-De-Sac
- Landscaped
- No Through Street
- Property is in excellent condition
- Property is zoned LB:R4
Parking
- 2 Car Attached Garage
- 2 Driveway Spaces
- Garage Door Opener
Home Design
- Rambler Architecture
- Block Foundation
- Masonry
Interior Spaces
- Property has 2 Levels
- Built-In Features
- Chair Railings
- Crown Molding
- Ceiling Fan
- Recessed Lighting
- Fireplace Mantel
- Window Treatments
- Bay Window
- Formal Dining Room
- Home Security System
- Partially Finished Basement
Kitchen
- Breakfast Area or Nook
- Eat-In Kitchen
- Electric Oven or Range
- Built-In Microwave
- Ice Maker
- Dishwasher
- Disposal
Flooring
- Wood
- Carpet
- Ceramic Tile
Bedrooms and Bathrooms
- 4 Main Level Bedrooms
- En-Suite Bathroom
- Walk-In Closet
- Bathtub with Shower
- Walk-in Shower
Laundry
- Dryer
- Washer
- Laundry Chute
Outdoor Features
- Screened Patio
- Shed
- Porch
Schools
- Catoctin Elementary School
- J.Lumpton Simpson Middle School
- Loudoun County High School
Utilities
- Central Air
- Back Up Electric Heat Pump System
- Vented Exhaust Fan
- Electric Water Heater
Community Details
- No Home Owners Association
- Belmont Subdivision
Listing and Financial Details
- Tax Lot 8
- Assessor Parcel Number 231258234000
Map
Home Values in the Area
Average Home Value in this Area
Property History
| Date | Event | Price | Change | Sq Ft Price |
|---|---|---|---|---|
| 10/03/2024 10/03/24 | Sold | $750,000 | +3.4% | $294 / Sq Ft |
| 09/20/2024 09/20/24 | Pending | -- | -- | -- |
| 09/20/2024 09/20/24 | For Sale | $725,000 | -- | $284 / Sq Ft |
Tax History
| Year | Tax Paid | Tax Assessment Tax Assessment Total Assessment is a certain percentage of the fair market value that is determined by local assessors to be the total taxable value of land and additions on the property. | Land | Improvement |
|---|---|---|---|---|
| 2024 | $5,504 | $636,310 | $244,500 | $391,810 |
| 2023 | $5,448 | $622,620 | $229,500 | $393,120 |
| 2022 | $5,036 | $565,860 | $204,500 | $361,360 |
| 2021 | $5,230 | $533,630 | $180,600 | $353,030 |
| 2020 | $4,674 | $451,640 | $180,600 | $271,040 |
| 2019 | $4,400 | $421,050 | $180,600 | $240,450 |
| 2018 | $4,443 | $409,520 | $150,600 | $258,920 |
| 2017 | $4,440 | $394,640 | $150,600 | $244,040 |
| 2016 | $4,553 | $397,610 | $0 | $0 |
| 2015 | $733 | $249,700 | $0 | $249,700 |
| 2014 | $719 | $242,160 | $0 | $242,160 |
Mortgage History
| Date | Status | Loan Amount | Loan Type |
|---|---|---|---|
| Open | $600,000 | New Conventional | |
| Previous Owner | $114,200 | Stand Alone Refi Refinance Of Original Loan | |
| Previous Owner | $18,000 | Commercial | |
| Previous Owner | $220,100 | New Conventional | |
| Previous Owner | $227,450 | New Conventional | |
| Previous Owner | $239,500 | New Conventional | |
| Previous Owner | $49,000 | Credit Line Revolving | |
| Previous Owner | $184,000 | New Conventional |
Deed History
| Date | Type | Sale Price | Title Company |
|---|---|---|---|
| Deed | $750,000 | First American Title | |
| Warranty Deed | $442,000 | -- |
Similar Homes in Leesburg, VA
Source: Bright MLS
MLS Number: VALO2079460
APN: 231-25-8234
- 209 Belmont Dr SW
- 113 Belmont Dr SW
- 310 Wingate Place SW
- 427 S King St
- 241 Loudoun St SW Unit C
- 726 Icelandic Place SW
- 7 First St SW
- 227 W Market St
- 207 Ashton Dr SW
- 2 Stationmaster St SE Unit 202
- 2 Stationmaster St SE Unit 301
- 2 Stationmaster St SE Unit 402
- 2 Stationmaster St SE Unit 302
- 218 Foxborough Dr SW
- 5 Stationmaster St SE Unit 102
- 257 Davis Ave SW
- 333 Harrison St SE
- 321 Harrison St SE
- 319 Davis Ave SW
- 411 Davis Ave SW
