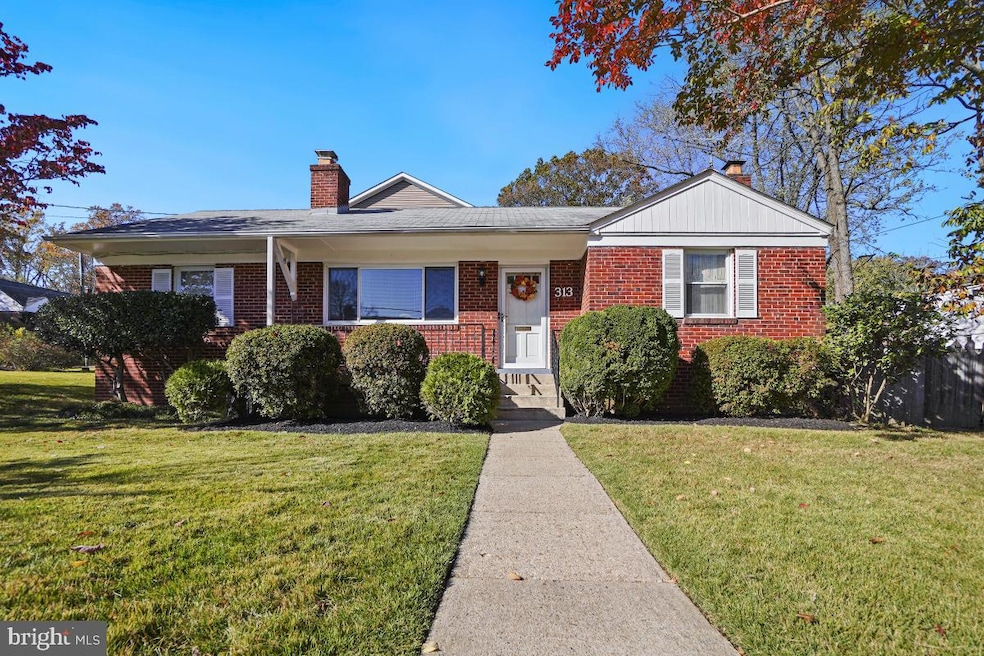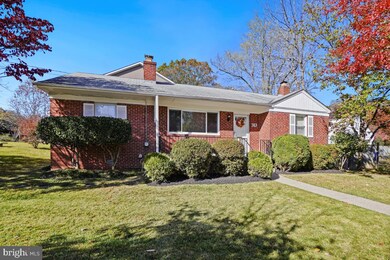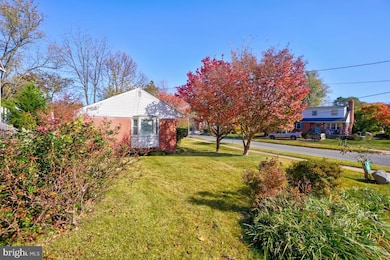
313 Belton Rd Silver Spring, MD 20901
Northwood NeighborhoodHighlights
- View of Trees or Woods
- Traditional Floor Plan
- Wood Flooring
- Forest Knolls Elementary School Rated A
- Raised Ranch Architecture
- Attic
About This Home
As of February 2025Welcome to 313 Belton Rd! This spacious single family home is situated on a well-manicured corner lot in desirable Silver Spring. Enjoy over 2,100 square feet of living space on 2 levels with 3 bedrooms and 3 bathrooms. Enter into the inviting living room with a cozy wood burning fireplace, gleaming wood floors, and picture windows letting in tons of natural light. Off the living room is the dining room with ample room for a large table. The kitchen is updated with stainless steel appliances, ample cabinetry that extends to the ceiling, and granite countertops. The kitchen has access to the back brick patio with tons of room for outdoor living and entertaining and separate storage shed. The primary bedroom is large with a bay window and the wood flooring extends throughout the space. There is a walk-in closet and a private ensuite bath with walk-in shower. The secondary bedrooms are both generous sized with oversized closets and share a full bath. The lower level is finished with a huge rec room including another brick wood burning fireplace and a built-in wet bar. There is also tons of storage with a huge utility/storage room with a walk-up to the backyard. There is a separate walk-in closet with workbench too. This level also has a dedicated laundry room and an additional full bath. The property has just received a brand-new electrical panel upgrade as well. Prime location with easy access to commuter routes and public transit. Minutes to shopping, restaurants, and local parks and schools. Schedule your showing today!
Home Details
Home Type
- Single Family
Est. Annual Taxes
- $5,327
Year Built
- Built in 1950
Lot Details
- 6,075 Sq Ft Lot
- Back Yard Fenced
- Extensive Hardscape
- Corner Lot
- Property is zoned R60
Parking
- On-Street Parking
Home Design
- Raised Ranch Architecture
- Rambler Architecture
- Brick Exterior Construction
- Shingle Roof
- Asphalt Roof
- Wood Siding
Interior Spaces
- Property has 2 Levels
- Traditional Floor Plan
- Wet Bar
- Ceiling Fan
- 2 Fireplaces
- Wood Burning Fireplace
- Window Treatments
- Formal Dining Room
- Views of Woods
- Attic
Kitchen
- Stove
- Dishwasher
- Upgraded Countertops
Flooring
- Wood
- Carpet
- Ceramic Tile
Bedrooms and Bathrooms
- 3 Main Level Bedrooms
- Walk-In Closet
- Bathtub with Shower
Laundry
- Laundry on lower level
- Dryer
- Washer
Finished Basement
- Walk-Up Access
- Basement with some natural light
Outdoor Features
- Brick Porch or Patio
- Exterior Lighting
- Shed
Schools
- Forest Knolls Elementary School
- Silver Spring International Middle School
- Northwood High School
Utilities
- Central Air
- Heat Pump System
- Electric Water Heater
Community Details
- No Home Owners Association
- Northwood Village Subdivision
Listing and Financial Details
- Tax Lot 5
- Assessor Parcel Number 161301212896
Map
Home Values in the Area
Average Home Value in this Area
Property History
| Date | Event | Price | Change | Sq Ft Price |
|---|---|---|---|---|
| 02/03/2025 02/03/25 | Sold | $540,000 | -0.9% | $250 / Sq Ft |
| 01/21/2025 01/21/25 | Pending | -- | -- | -- |
| 01/03/2025 01/03/25 | Price Changed | $545,000 | -5.2% | $252 / Sq Ft |
| 11/06/2024 11/06/24 | For Sale | $575,000 | -- | $266 / Sq Ft |
Tax History
| Year | Tax Paid | Tax Assessment Tax Assessment Total Assessment is a certain percentage of the fair market value that is determined by local assessors to be the total taxable value of land and additions on the property. | Land | Improvement |
|---|---|---|---|---|
| 2024 | $5,327 | $399,200 | $0 | $0 |
| 2023 | $3,639 | $369,600 | $0 | $0 |
| 2022 | $2,740 | $340,000 | $208,900 | $131,100 |
| 2021 | $2,157 | $337,500 | $0 | $0 |
| 2020 | $3,032 | $335,000 | $0 | $0 |
| 2019 | $4,145 | $332,500 | $208,900 | $123,600 |
| 2018 | $2,919 | $329,267 | $0 | $0 |
| 2017 | $4,154 | $326,033 | $0 | $0 |
| 2016 | -- | $322,800 | $0 | $0 |
| 2015 | $3,155 | $321,133 | $0 | $0 |
| 2014 | $3,155 | $319,467 | $0 | $0 |
Mortgage History
| Date | Status | Loan Amount | Loan Type |
|---|---|---|---|
| Open | $513,000 | New Conventional | |
| Closed | $513,000 | New Conventional |
Deed History
| Date | Type | Sale Price | Title Company |
|---|---|---|---|
| Deed | $540,000 | Rgs Title | |
| Deed | $540,000 | Rgs Title |
Similar Homes in the area
Source: Bright MLS
MLS Number: MDMC2154616
APN: 13-01212896
- 10700 Cavalier Dr
- 306 Marvin Rd
- 10816 Lombardy Rd
- 1109 Chiswell Ln
- 123 Northwood Ave
- 1104 Caddington Ave
- 229 Hannes St
- 227 Hannes St
- 827 University Blvd W
- 905 Playford Ln
- 903 Laredo Rd
- 705 Northwood Terrace
- 10126 Renfrew Rd
- 1002 Laredo Rd
- 10210 Pierce Dr
- 10110 Brunett Ave
- 1106 Dryden St
- 123 Eastmoor Dr
- 1111 University Blvd W Unit 805
- 1111 University Blvd W





