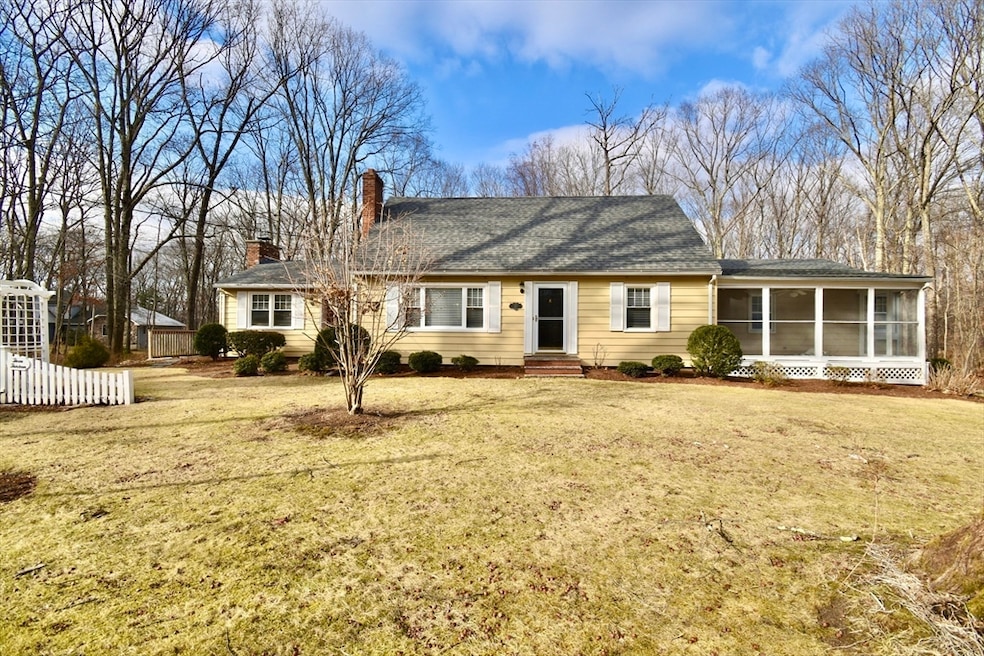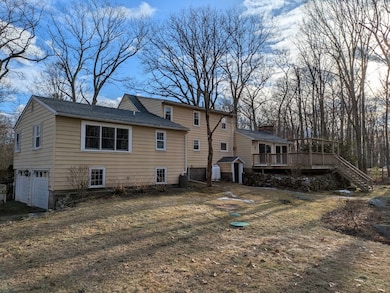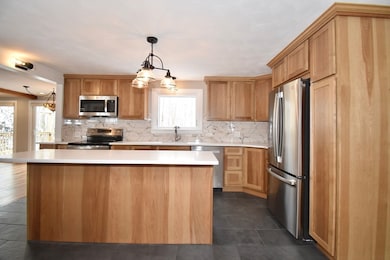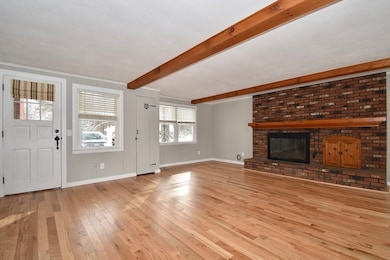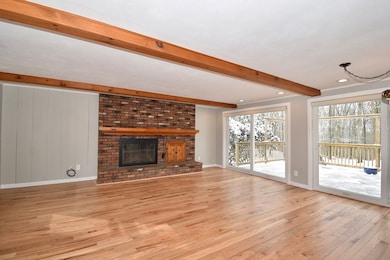
313 Bennett Rd Hampden, MA 01036
Hampden NeighborhoodEstimated payment $3,423/month
Highlights
- Golf Course Community
- 3.3 Acre Lot
- Custom Closet System
- Minnechaug Regional High School Rated A-
- Open Floorplan
- Cape Cod Architecture
About This Home
This 2400+ sqft Cape Style home nestled on 3.3 acres offers the perfect blend of classic charm and modern comfort. The flow between the kitchen, living & dining room gives an open feel, while still defining each space. New hickory cabinets, quartz countertops, tiled flooring, & stainless steel appliances are all tied together by the stunning backsplash in the kitchen. Updated full bathroom. Leading into the 530sqft First Floor Primary Suite, is a laundry room and office space. The bright and inviting primary bedroom has new carpet, custom closets and shelving, and a beautifully updated bathroom. 2 nice sized bedrooms and half bath can be found upstairs. A fireplace in both the living and dining room for those chilly days, and a screened in porch to enjoy the summer heat. The oversized deck is perfect for entertaining or simply enjoying nature. New roof. Thoughtfully updated, this home is one you won't want to miss!
Home Details
Home Type
- Single Family
Est. Annual Taxes
- $6,591
Year Built
- Built in 1953 | Remodeled
Lot Details
- 3.3 Acre Lot
- Near Conservation Area
- Stone Wall
- Level Lot
- Wooded Lot
- Garden
- Property is zoned R6
Parking
- 2 Car Attached Garage
- Tuck Under Parking
- Heated Garage
- Open Parking
- Off-Street Parking
Home Design
- Cape Cod Architecture
- Block Foundation
- Frame Construction
- Asphalt Roof
Interior Spaces
- 2,425 Sq Ft Home
- Open Floorplan
- Beamed Ceilings
- Recessed Lighting
- Decorative Lighting
- Light Fixtures
- Insulated Windows
- Picture Window
- Sliding Doors
- Insulated Doors
- Family Room with Fireplace
- Dining Room with Fireplace
- 2 Fireplaces
- Screened Porch
- Attic Access Panel
Kitchen
- Range
- Microwave
- ENERGY STAR Qualified Refrigerator
- ENERGY STAR Qualified Dishwasher
- Stainless Steel Appliances
- Kitchen Island
- Solid Surface Countertops
Flooring
- Wood
- Wall to Wall Carpet
- Ceramic Tile
Bedrooms and Bathrooms
- 3 Bedrooms
- Primary Bedroom on Main
- Custom Closet System
- Walk-In Closet
- Bathtub with Shower
Laundry
- Laundry on main level
- Dryer
- Washer
Basement
- Walk-Out Basement
- Basement Fills Entire Space Under The House
- Interior and Exterior Basement Entry
- Garage Access
Outdoor Features
- Balcony
- Deck
- Outdoor Storage
- Rain Gutters
Location
- Property is near schools
Schools
- Green Meadows Elementary School
- Wilbrahammiddle School
- Minnechaug High School
Utilities
- Forced Air Heating and Cooling System
- 1 Cooling Zone
- 2 Heating Zones
- Heating System Uses Propane
- Electric Baseboard Heater
- 200+ Amp Service
- Private Water Source
- Water Heater
- Private Sewer
Listing and Financial Details
- Assessor Parcel Number 3411127
Community Details
Recreation
- Golf Course Community
- Park
- Jogging Path
Additional Features
- No Home Owners Association
- Shops
Map
Home Values in the Area
Average Home Value in this Area
Tax History
| Year | Tax Paid | Tax Assessment Tax Assessment Total Assessment is a certain percentage of the fair market value that is determined by local assessors to be the total taxable value of land and additions on the property. | Land | Improvement |
|---|---|---|---|---|
| 2025 | $6,591 | $436,800 | $104,800 | $332,000 |
| 2024 | $6,151 | $392,800 | $95,700 | $297,100 |
| 2023 | $5,920 | $350,900 | $95,700 | $255,200 |
| 2022 | $5,989 | $319,900 | $95,700 | $224,200 |
| 2021 | $5,919 | $300,900 | $95,700 | $205,200 |
| 2020 | $5,995 | $297,500 | $107,700 | $189,800 |
| 2019 | $5,858 | $297,500 | $107,700 | $189,800 |
| 2018 | $5,892 | $294,600 | $107,700 | $186,900 |
| 2017 | $5,683 | $294,600 | $107,700 | $186,900 |
| 2016 | $5,601 | $289,300 | $110,800 | $178,500 |
| 2015 | $5,356 | $282,200 | $110,800 | $171,400 |
Property History
| Date | Event | Price | Change | Sq Ft Price |
|---|---|---|---|---|
| 04/24/2025 04/24/25 | Price Changed | $515,000 | -1.0% | $212 / Sq Ft |
| 04/13/2025 04/13/25 | Price Changed | $520,000 | -1.0% | $214 / Sq Ft |
| 03/17/2025 03/17/25 | Price Changed | $525,000 | -0.9% | $216 / Sq Ft |
| 03/06/2025 03/06/25 | Price Changed | $530,000 | -0.9% | $219 / Sq Ft |
| 02/03/2025 02/03/25 | Price Changed | $535,000 | -1.8% | $221 / Sq Ft |
| 01/21/2025 01/21/25 | For Sale | $545,000 | +60.3% | $225 / Sq Ft |
| 10/21/2024 10/21/24 | Sold | $340,000 | -20.0% | $140 / Sq Ft |
| 09/30/2024 09/30/24 | Pending | -- | -- | -- |
| 09/26/2024 09/26/24 | Price Changed | $425,000 | -5.6% | $175 / Sq Ft |
| 08/22/2024 08/22/24 | For Sale | $450,000 | +47.5% | $186 / Sq Ft |
| 05/03/2019 05/03/19 | Sold | $305,000 | -4.4% | $126 / Sq Ft |
| 03/11/2019 03/11/19 | Pending | -- | -- | -- |
| 02/01/2019 02/01/19 | Price Changed | $319,000 | -3.3% | $132 / Sq Ft |
| 06/19/2018 06/19/18 | Price Changed | $329,900 | -2.9% | $136 / Sq Ft |
| 06/06/2018 06/06/18 | For Sale | $339,900 | 0.0% | $140 / Sq Ft |
| 05/30/2018 05/30/18 | Pending | -- | -- | -- |
| 05/24/2018 05/24/18 | Price Changed | $339,900 | -2.9% | $140 / Sq Ft |
| 04/23/2018 04/23/18 | For Sale | $349,900 | -- | $144 / Sq Ft |
Deed History
| Date | Type | Sale Price | Title Company |
|---|---|---|---|
| Not Resolvable | $305,000 | -- | |
| Deed | $139,000 | -- | |
| Foreclosure Deed | $136,000 | -- | |
| Deed | $185,000 | -- | |
| Deed | $139,000 | -- | |
| Foreclosure Deed | $136,000 | -- | |
| Deed | $185,000 | -- |
Mortgage History
| Date | Status | Loan Amount | Loan Type |
|---|---|---|---|
| Open | $440,000 | Purchase Money Mortgage | |
| Closed | $440,000 | Purchase Money Mortgage | |
| Closed | $110,000 | New Conventional | |
| Previous Owner | $45,000 | Closed End Mortgage | |
| Previous Owner | $34,000 | No Value Available | |
| Previous Owner | $213,000 | No Value Available | |
| Previous Owner | $19,800 | No Value Available | |
| Previous Owner | $160,000 | No Value Available |
Similar Homes in Hampden, MA
Source: MLS Property Information Network (MLS PIN)
MLS Number: 73327307
APN: HAMP-000025-000017
- 15 Glendale View Dr
- 5 Bennett Rd
- 128 Thresher Rd
- Lot A North Rd
- 895 Monson Rd
- 0 Mountain Rd Unit 73267162
- 0 Mountain Rd Unit 72942534
- 195 Lower Hampden Rd
- 179 Chapin Rd
- 392 V - 2 Glendale Rd
- 392 V - 1 Glendale Rd
- Lot 2R Chapin Rd
- 111 May Hill Rd
- 787 Ridge Rd
- 319 Main St
- 198 Stafford Rd
- 751 Ridge Rd
- 5v Red Gap Rd
- 45 Elm St
- 6 Meeting House Ln
