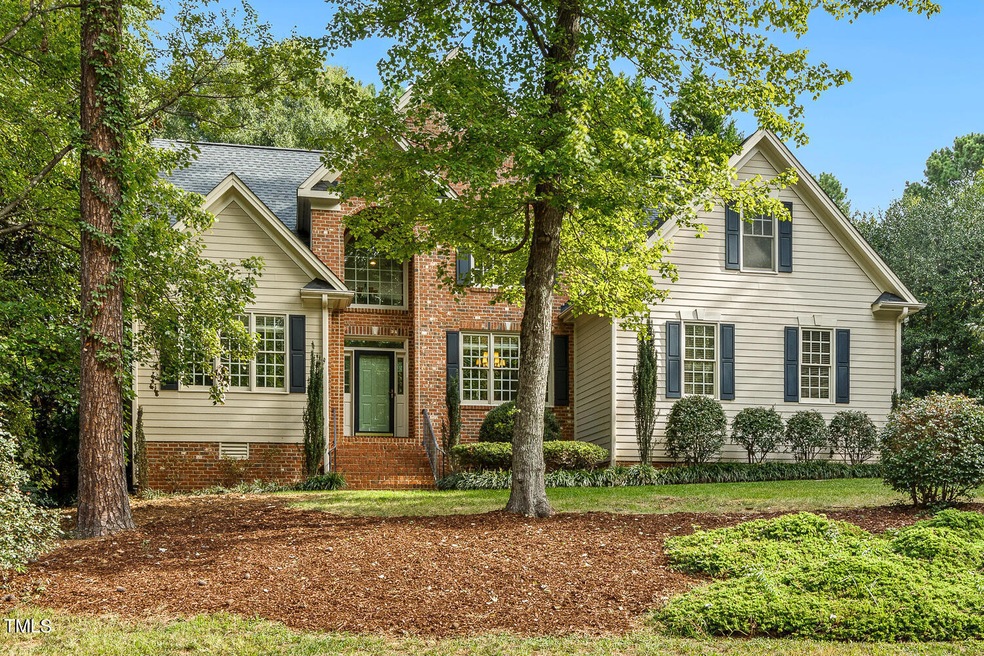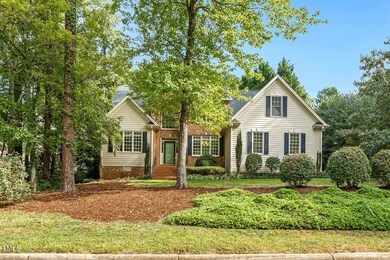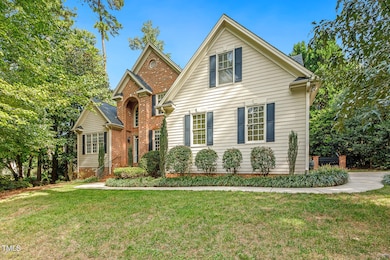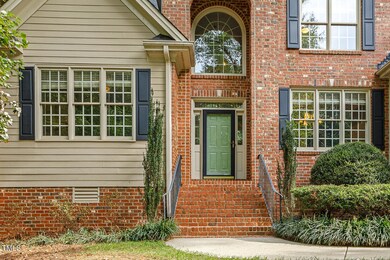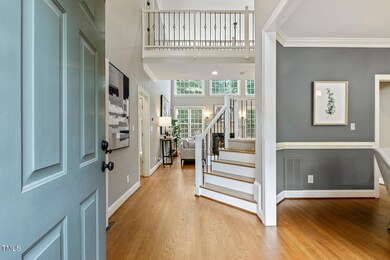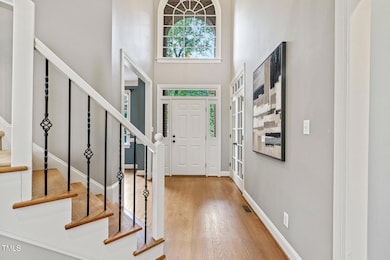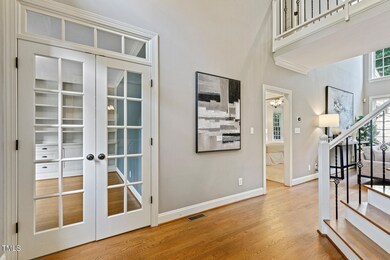
313 Camden Branch Dr Cary, NC 27518
Middle Creek NeighborhoodHighlights
- Transitional Architecture
- Main Floor Primary Bedroom
- Bonus Room
- Swift Creek Elementary School Rated A-
- Attic
- High Ceiling
About This Home
As of October 2024Nestled behind mature trees and lush landscaping, this cul-de-sac gem is ready for its next owner! Located at 313 Camden Branch in the heart of Cary, this home features 4 bedrooms plus a bonus room and 3.5 bathrooms, making it a home for all! Gleaming hardwood floors on the primary level lead you from room to room, bathed in plenty of natural light. The FIRST FLOOR PRIMARY offers direct access to the backyard courtyard, an impressive walk-in closet with built-ins, and an ensuite bathroom with a separate shower and tub. The two-story family room is adorned with a wall of windows, creating a bright and airy atmosphere. The open floor plan ensures seamless connectivity between the family room, dining room, breakfast room, and kitchen, so you'll never miss a moment. Upstairs, discover brand new LVP flooring, three additional bedrooms, and two full bathrooms. The expansive bonus room offers endless possibilities to suit your lifestyle needs. The backyard is a haven for relaxation and play, featuring a cozy fire pit and a screened porch perfect for the upcoming cooler months. Whether you prefer staying in or exploring Cary and Raleigh, this ideal location has it all. Book your showing now before this beautiful home is gone!
Home Details
Home Type
- Single Family
Est. Annual Taxes
- $5,832
Year Built
- Built in 1997
Lot Details
- 0.37 Acre Lot
- Cul-De-Sac
- Landscaped with Trees
- Back Yard Fenced
HOA Fees
- $28 Monthly HOA Fees
Parking
- 2 Car Attached Garage
- Side Facing Garage
- Garage Door Opener
- Open Parking
Home Design
- Transitional Architecture
- Block Foundation
- Architectural Shingle Roof
Interior Spaces
- 3,191 Sq Ft Home
- 2-Story Property
- Built-In Features
- Smooth Ceilings
- High Ceiling
- Ceiling Fan
- Chandelier
- Window Treatments
- Mud Room
- Entrance Foyer
- Family Room with Fireplace
- Living Room
- Breakfast Room
- Dining Room
- Bonus Room
- Screened Porch
- Storage
- Laundry Room
Kitchen
- Eat-In Kitchen
- Built-In Oven
- Electric Cooktop
- Microwave
- Stainless Steel Appliances
Flooring
- Carpet
- Tile
- Luxury Vinyl Tile
Bedrooms and Bathrooms
- 4 Bedrooms
- Primary Bedroom on Main
- Walk-In Closet
- Primary bathroom on main floor
- Private Water Closet
- Separate Shower in Primary Bathroom
- Bathtub with Shower
- Walk-in Shower
Attic
- Pull Down Stairs to Attic
- Unfinished Attic
Outdoor Features
- Fire Pit
- Rain Gutters
Schools
- Swift Creek Elementary School
- Dillard Middle School
- Athens Dr High School
Utilities
- Forced Air Heating and Cooling System
- Heating System Uses Natural Gas
Community Details
- Association fees include ground maintenance
- Camden Forest HOA, Phone Number (919) 787-9000
- Camden Forest Subdivision
Listing and Financial Details
- Assessor Parcel Number 0772521057
Map
Home Values in the Area
Average Home Value in this Area
Property History
| Date | Event | Price | Change | Sq Ft Price |
|---|---|---|---|---|
| 10/23/2024 10/23/24 | Sold | $785,000 | +1.3% | $246 / Sq Ft |
| 09/19/2024 09/19/24 | Pending | -- | -- | -- |
| 09/13/2024 09/13/24 | For Sale | $775,000 | -- | $243 / Sq Ft |
Tax History
| Year | Tax Paid | Tax Assessment Tax Assessment Total Assessment is a certain percentage of the fair market value that is determined by local assessors to be the total taxable value of land and additions on the property. | Land | Improvement |
|---|---|---|---|---|
| 2024 | $5,832 | $693,185 | $210,000 | $483,185 |
| 2023 | $4,662 | $463,267 | $96,000 | $367,267 |
| 2022 | $4,488 | $463,267 | $96,000 | $367,267 |
| 2021 | $4,398 | $463,267 | $96,000 | $367,267 |
| 2020 | $4,421 | $463,267 | $96,000 | $367,267 |
| 2019 | $4,489 | $417,369 | $102,000 | $315,369 |
| 2018 | $4,212 | $417,369 | $102,000 | $315,369 |
| 2017 | $4,048 | $417,369 | $102,000 | $315,369 |
| 2016 | $3,987 | $417,369 | $102,000 | $315,369 |
| 2015 | $4,399 | $444,840 | $110,000 | $334,840 |
| 2014 | $4,148 | $444,840 | $110,000 | $334,840 |
Mortgage History
| Date | Status | Loan Amount | Loan Type |
|---|---|---|---|
| Open | $706,500 | New Conventional | |
| Previous Owner | $334,000 | New Conventional | |
| Previous Owner | $341,800 | New Conventional | |
| Previous Owner | $360,000 | New Conventional | |
| Previous Owner | $369,000 | New Conventional | |
| Previous Owner | $20,000 | Credit Line Revolving | |
| Previous Owner | $360,000 | New Conventional | |
| Previous Owner | $379,999 | New Conventional | |
| Previous Owner | $100,000 | Credit Line Revolving | |
| Previous Owner | $86,300 | Credit Line Revolving | |
| Previous Owner | $295,120 | Purchase Money Mortgage | |
| Previous Owner | $204,000 | Unknown | |
| Previous Owner | $17,850 | Credit Line Revolving | |
| Closed | $73,780 | No Value Available |
Deed History
| Date | Type | Sale Price | Title Company |
|---|---|---|---|
| Warranty Deed | $785,000 | Longleaf Title | |
| Warranty Deed | $410,000 | None Available | |
| Warranty Deed | $400,000 | None Available | |
| Warranty Deed | $400,000 | Cardinal Title Center | |
| Warranty Deed | $369,000 | -- |
Similar Homes in the area
Source: Doorify MLS
MLS Number: 10052221
APN: 0772.04-52-1057-000
- 108 Heart Pine Dr
- 101 Weatherly Place
- 104 Buckden Place
- 207 W Camden Forest Dr
- 5928 Terrington Ln
- 640 Newlyn Dr
- 308 Ravenstone Dr
- 8620 Secreto Dr
- 6800 Franklin Heights Lo21 Rd
- 6800 Franklin Heights Rd
- 6819 Franklin Heights Rd
- 113 Meadowglades Ln
- 101 Rustic Wood Ln
- 306 Lochside Dr
- 6307 Tryon Rd
- 100 Lochberry Ln
- 110 Frank Rd
- 6315 Tryon Rd
- 105 Fifemoor Ct
- 4001 Belmont Forest Way
