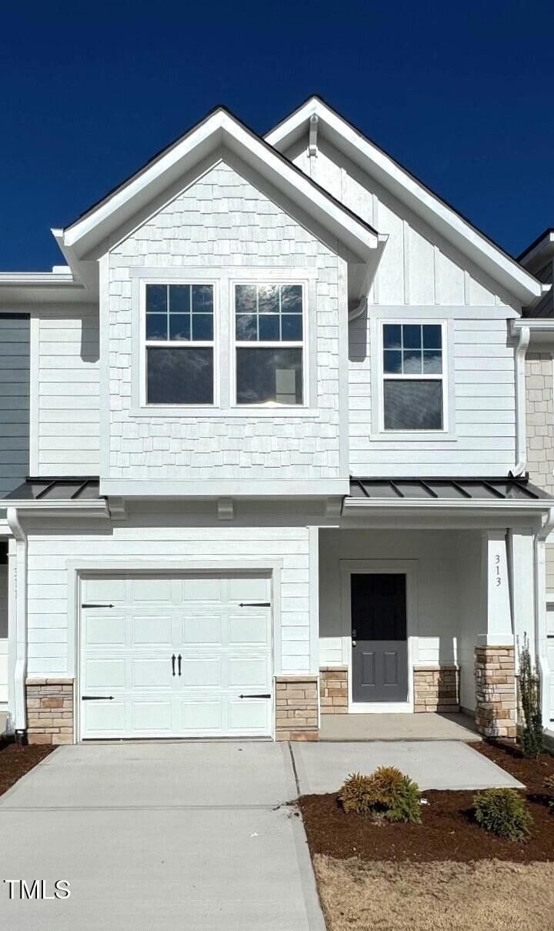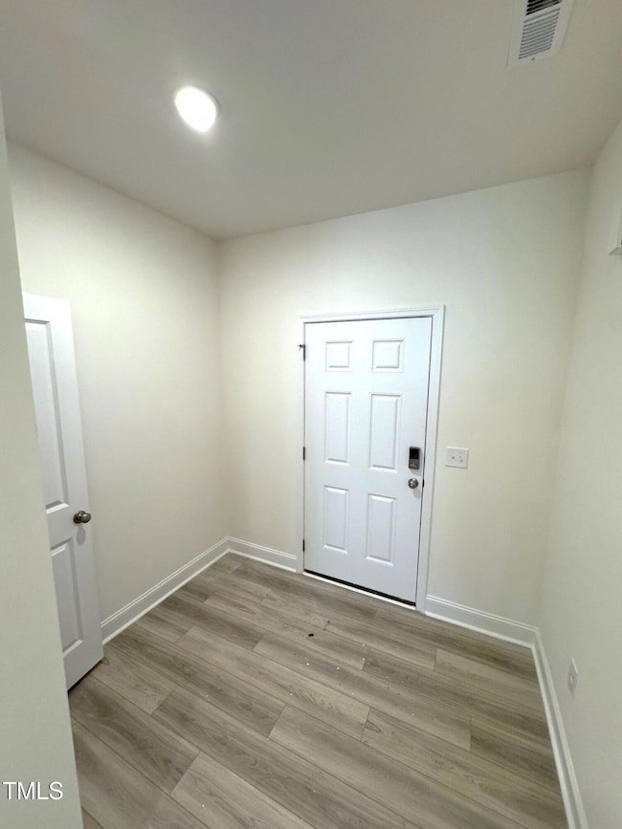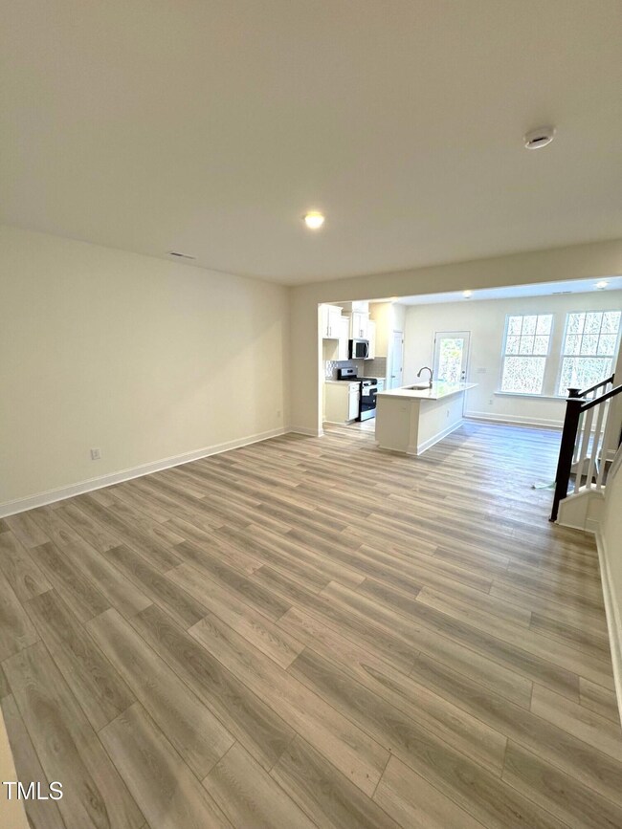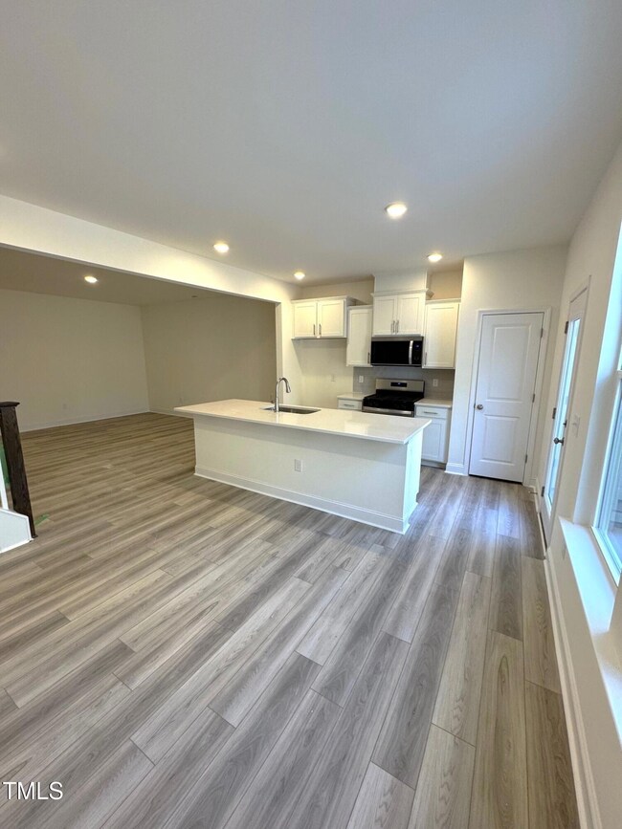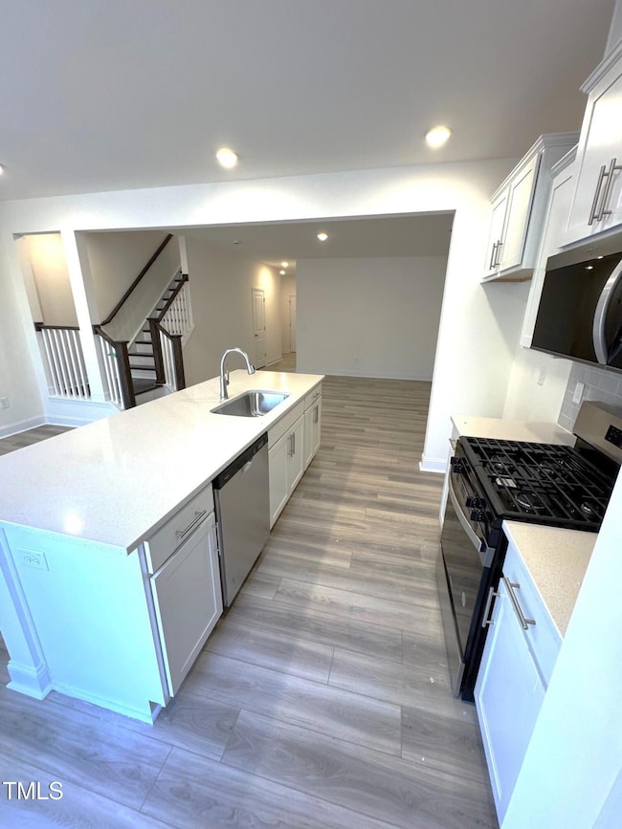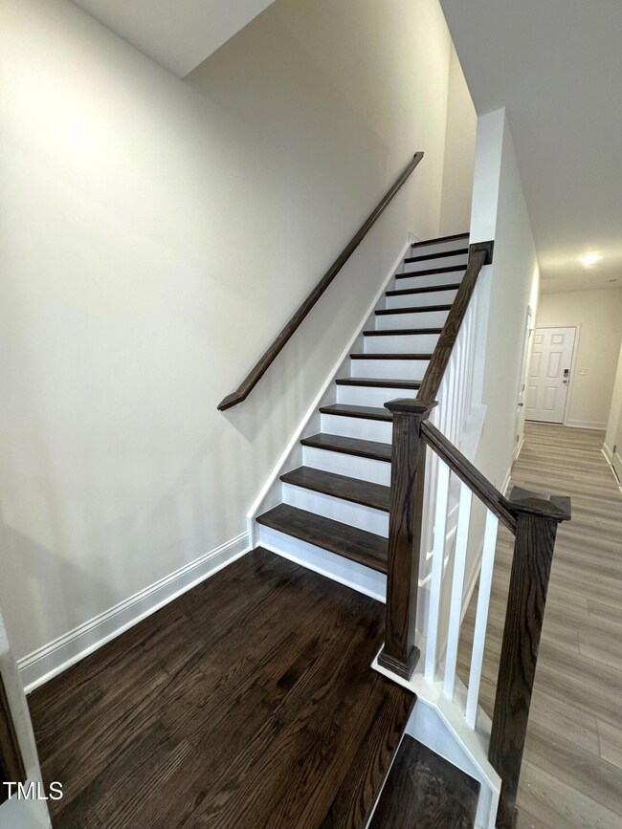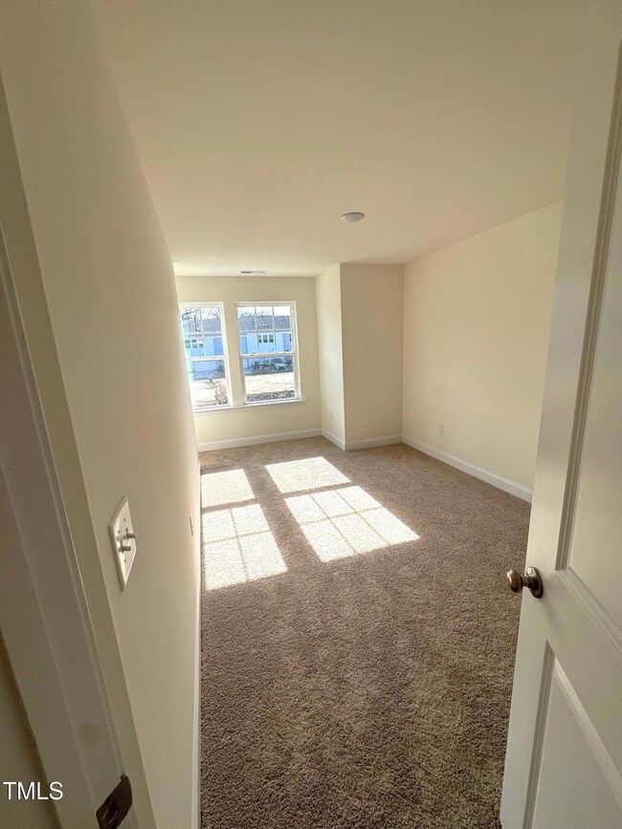
313 Church St Unit 78 Wendell, NC 27591
Highlights
- New Construction
- Quartz Countertops
- Stainless Steel Appliances
- Craftsman Architecture
- Covered patio or porch
- 1 Car Attached Garage
About This Home
As of March 2025BRAND NEW, LOW MAINTENANCE TOWNHOME COMMUNITY! Conveniently located in downtown Wendell. Minutes from Wendell Falls and dozens of restaurants, microbrewery, live music, gyms, medical centers, and more!
Beautiful Elevation 9 Litchfield Interior Unit. Private backyard & patio, large windows for natural light, gorgeous kitchen w/ gas range, upgraded cabinets, quartz counters, oversized kitchen island, & more. Upgraded luxury plank flooring downstairs with hardwood along stairs and carpeted second floor living areas. Expansive Primary suite w/ sitting area, primary bath features dual vanity, quartz countertops, 5' tiled shower & private water closet. Two spacious secondary bedrooms share secondary bath with quartz countertops, deep tub & shower combo. Come make this pocket community in its prime location home.
*Home will begin construction in October 2024- Photos of finished home with similar structure*
Townhouse Details
Home Type
- Townhome
Year Built
- Built in 2024 | New Construction
Lot Details
- 2,178 Sq Ft Lot
- Two or More Common Walls
- South Facing Home
- Privacy Fence
- Vinyl Fence
- Landscaped
- Back Yard Fenced and Front Yard
HOA Fees
- $127 Monthly HOA Fees
Parking
- 1 Car Attached Garage
- Front Facing Garage
- Garage Door Opener
- Private Driveway
- 1 Open Parking Space
Home Design
- Craftsman Architecture
- Brick or Stone Mason
- Slab Foundation
- Architectural Shingle Roof
- Board and Batten Siding
- Shake Siding
- HardiePlank Type
- Stone
Interior Spaces
- 1,598 Sq Ft Home
- 2-Story Property
- Smooth Ceilings
- Entrance Foyer
- Combination Kitchen and Dining Room
- Pull Down Stairs to Attic
- Prewired Security
Kitchen
- Gas Range
- Microwave
- Plumbed For Ice Maker
- Dishwasher
- Stainless Steel Appliances
- Kitchen Island
- Quartz Countertops
- Disposal
Flooring
- Carpet
- Luxury Vinyl Tile
Bedrooms and Bathrooms
- 3 Bedrooms
- Walk-In Closet
- Double Vanity
- Private Water Closet
- Bathtub with Shower
- Walk-in Shower
Laundry
- Laundry in Hall
- Laundry on upper level
Outdoor Features
- Covered patio or porch
- Outdoor Storage
- Rain Gutters
Schools
- Wake County Schools Elementary And Middle School
- Wake County Schools High School
Utilities
- Forced Air Zoned Heating and Cooling System
- Heating System Uses Natural Gas
- Electric Water Heater
Listing and Financial Details
- Home warranty included in the sale of the property
Community Details
Overview
- Association fees include ground maintenance, maintenance structure, road maintenance
- Charleston Management Association, Phone Number (919) 847-3033
- Built by DRB Homes
- Larue Subdivision, Litchfield Floorplan
- Maintained Community
Recreation
- Community Playground
- Dog Park
Security
- Carbon Monoxide Detectors
- Fire and Smoke Detector
Map
Home Values in the Area
Average Home Value in this Area
Property History
| Date | Event | Price | Change | Sq Ft Price |
|---|---|---|---|---|
| 03/17/2025 03/17/25 | Sold | $277,413 | 0.0% | $174 / Sq Ft |
| 02/04/2025 02/04/25 | Pending | -- | -- | -- |
| 02/03/2025 02/03/25 | Price Changed | $277,413 | -6.7% | $174 / Sq Ft |
| 09/24/2024 09/24/24 | For Sale | $297,413 | -- | $186 / Sq Ft |
Similar Homes in Wendell, NC
Source: Doorify MLS
MLS Number: 10054488
- 432 La Maison Ave Unit 13
- 430 La Maison Ave Unit 12
- 308 Church St Unit 34
- 310 Church St Unit 35
- 312 Church St Unit 36
- 314 Church St
- 314 Church St Unit 37
- 316 Church St Unit 38
- 318 Church St
- 318 Church St Unit 39
- 426 La Maison Ave Unit 10
- 320 Church St Unit 40
- 324 Church St
- 324 Church St Unit 41
- 424 La Maison Ave Unit 9
- 326 Church St
- 326 Church St Unit 42
- 328 Church St Unit 43
- 330 Church St
- 330 Church St Unit 44
