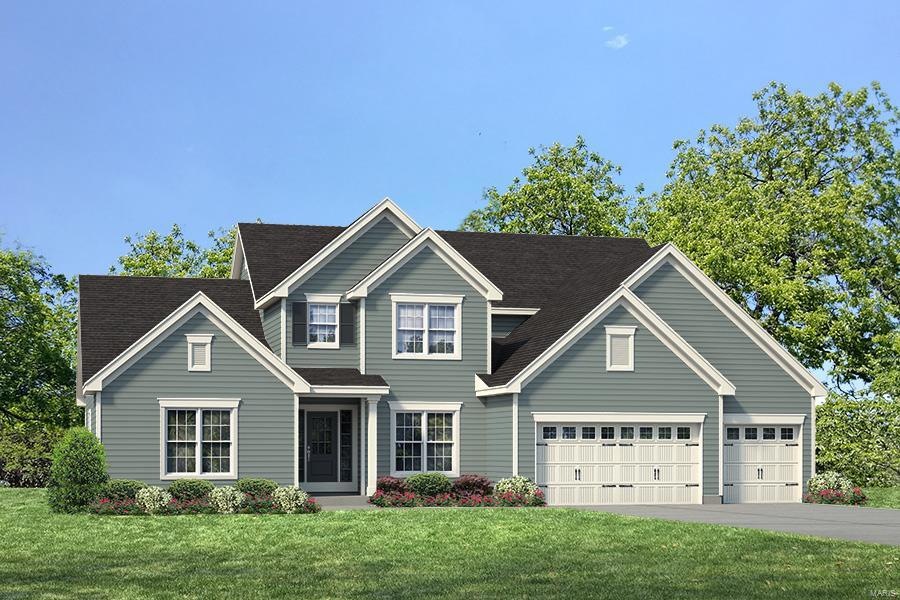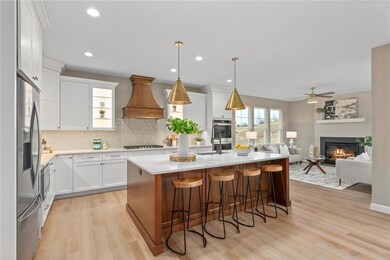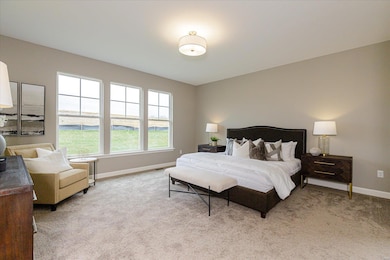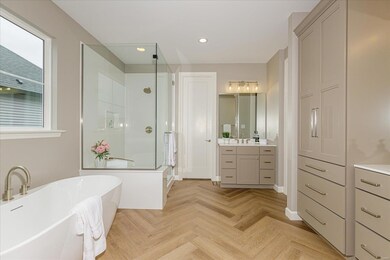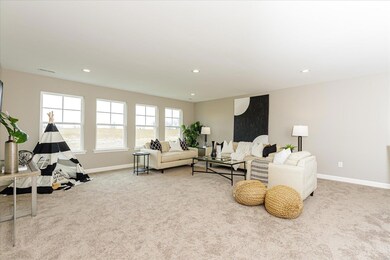
313 Clewer Park Ct Lake Saint Louis, MO 63367
Lake Saint Louis NeighborhoodHighlights
- Traditional Architecture
- Wood Flooring
- Great Room
- Duello Elementary School Rated A-
- Loft
- Den
About This Home
As of February 2025New construction in the Windsor Park neighborhood in Lake St Louis by Fischer and Frichtel! The popular Wyndham plan has 4 BD (w/Study), 3.5 BA, 3,752 s/f of open living space and a MAIN FLOOR OWNERS SUITE! The ext is exquisite w/light Craftsman flair, O/S 3 car gar, carriage style gar door, arch shingles, landscape, full yard sod and lawn irrig. Features inc 9 ft clngs, on-trend gourmet Kit, 42 inch cab w/crown-hardware, cust cabinet features, large island, drawer micro, brkfst bar, dbl oven, gas c-top, chimney range hood, quartz c-tops, SS appl, W/I pantry, LVP flrs, wr iron stair spindles, elec FP, M/F Study, Low E windows,14x16 comp deck, 14x22 patio, zoned dual HVAC, R 38 attic insulation, 50 gal water htr, walkout bsmt and more. The upstairs has a Bonus Rm, W/I closets in every bdr, shared bath and a princess bath. Enjoy easy access to Hwys 70,40 and 364. Desirable Wentzville schools. This neighborhood has 2 lakes, common ground and picnic area w/pavilion. Mid-Late Jan 2025 comp.
Last Agent to Sell the Property
Berkshire Hathaway HomeServices Select Properties License #2003017373

Home Details
Home Type
- Single Family
HOA Fees
- $50 Monthly HOA Fees
Parking
- 3 Car Attached Garage
- Garage Door Opener
- Driveway
Home Design
- Traditional Architecture
- Frame Construction
- Vinyl Siding
Interior Spaces
- 3,752 Sq Ft Home
- 1.5-Story Property
- Electric Fireplace
- Low Emissivity Windows
- Insulated Windows
- Tilt-In Windows
- Pocket Doors
- Sliding Doors
- Panel Doors
- Great Room
- Breakfast Room
- Dining Room
- Den
- Loft
- Bonus Room
- Unfinished Basement
- Basement Fills Entire Space Under The House
Kitchen
- Double Oven
- Gas Cooktop
- Range Hood
- Microwave
- Dishwasher
- Disposal
Flooring
- Wood
- Carpet
- Luxury Vinyl Plank Tile
Bedrooms and Bathrooms
- 4 Bedrooms
Schools
- Duello Elem. Elementary School
- Wentzville South Middle School
- Timberland High School
Utilities
- Forced Air Zoned Heating and Cooling System
- Underground Utilities
Additional Features
- Doors with lever handles
- 0.3 Acre Lot
Community Details
- Built by Fischer & Frichtel
- Wyndham
Map
Home Values in the Area
Average Home Value in this Area
Property History
| Date | Event | Price | Change | Sq Ft Price |
|---|---|---|---|---|
| 02/14/2025 02/14/25 | Sold | -- | -- | -- |
| 01/09/2025 01/09/25 | Pending | -- | -- | -- |
| 10/22/2024 10/22/24 | Price Changed | $733,180 | +2.8% | $195 / Sq Ft |
| 09/26/2024 09/26/24 | For Sale | $713,180 | -- | $190 / Sq Ft |
| 09/24/2024 09/24/24 | Off Market | -- | -- | -- |
Similar Homes in Lake Saint Louis, MO
Source: MARIS MLS
MLS Number: MAR24060852
- 1 Waterford II @ Windsor Park
- 1 Hadleigh @ Windsor Park
- 1 Parkview II @ Windsor Park
- 1 Wyndham @ Windsor Park
- 1 Glenhurst II @ Windsor Park
- 1 Arlington II @ Windsor Park
- 1 Woodside @ Windsor Park
- 1 Durham II @ Windsor Park
- 216 Balmoral Gardens Ct
- 201 Balmoral Gardens Ct
- 1007 Hawks Landing Dr
- 1011 Hawks Landing Dr
- 1480 Lake Knoll Dr Unit 2A
- 1620 Lake Knoll Dr Unit 1I
- 1614 Lake Knoll Dr
- 303 Clewer Park Ct
- 26 Saybridge Manor Ct
- 74 Saybridge Manor Pkwy
- 5 Hickory Glen Ct
- 103 Saybridge Manor Pkwy
