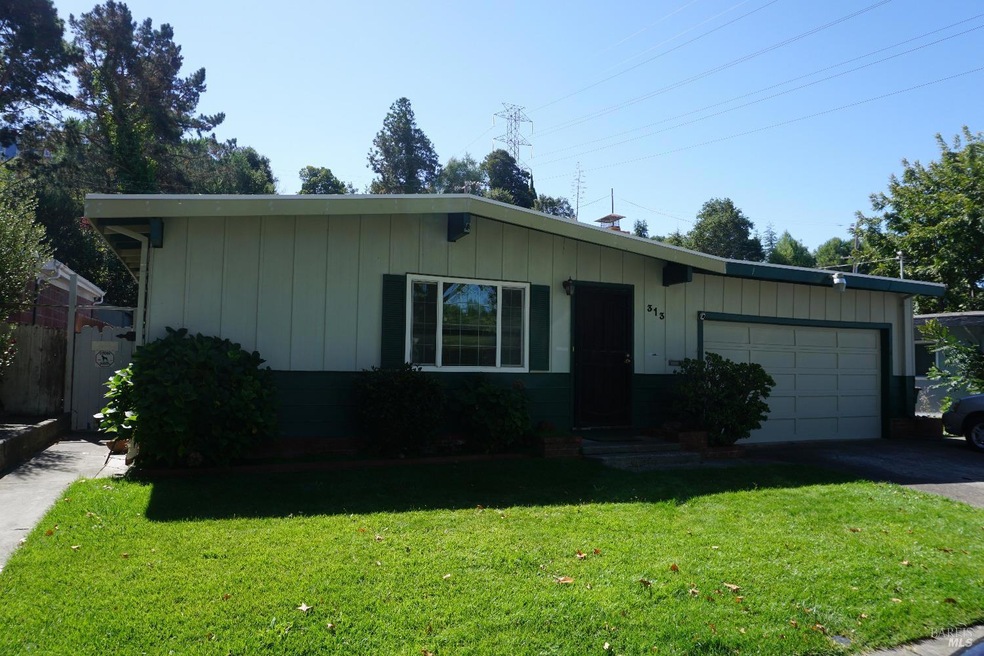
313 Cottonwood Dr Vallejo, CA 94591
Castlewood Gardens Neighborhood
2
Beds
1
Bath
1,008
Sq Ft
5,663
Sq Ft Lot
Highlights
- Wood Burning Stove
- Covered patio or porch
- 2 Car Direct Access Garage
- Living Room with Fireplace
- Breakfast Area or Nook
- Bathroom on Main Level
About This Home
As of November 2024Delightful 1950's vintage home that has been lovingly cared for. Newer roof, updated kitchen and spacious family room with wood burning stove. And check out the large enclosed dog kennel in back yard. Fireplaces (2) for those cozy winter nights. Close to schools and shopping. Great buy!
Home Details
Home Type
- Single Family
Est. Annual Taxes
- $1,712
Year Built
- Built in 1955
Lot Details
- 5,663 Sq Ft Lot
- Kennel or Dog Run
- Wood Fence
- Landscaped
- Front and Back Yard Sprinklers
Parking
- 2 Car Direct Access Garage
- 2 Open Parking Spaces
- Front Facing Garage
- Garage Door Opener
Home Design
- Side-by-Side
Interior Spaces
- 1,008 Sq Ft Home
- 1-Story Property
- Wood Burning Stove
- Wood Burning Fireplace
- Brick Fireplace
- Family Room
- Living Room with Fireplace
- 2 Fireplaces
Kitchen
- Breakfast Area or Nook
- Electric Cooktop
- Range Hood
- Dishwasher
- Disposal
Flooring
- Carpet
- Linoleum
- Tile
Bedrooms and Bathrooms
- 2 Bedrooms
- Bathroom on Main Level
- 1 Full Bathroom
- Separate Shower
Laundry
- Laundry in Garage
- Dryer
- Washer
Home Security
- Carbon Monoxide Detectors
- Fire and Smoke Detector
Additional Features
- Covered patio or porch
- Central Heating and Cooling System
Listing and Financial Details
- Assessor Parcel Number 0072-091-030
Map
Create a Home Valuation Report for This Property
The Home Valuation Report is an in-depth analysis detailing your home's value as well as a comparison with similar homes in the area
Home Values in the Area
Average Home Value in this Area
Property History
| Date | Event | Price | Change | Sq Ft Price |
|---|---|---|---|---|
| 11/26/2024 11/26/24 | Sold | $471,000 | +1.3% | $467 / Sq Ft |
| 11/01/2024 11/01/24 | Pending | -- | -- | -- |
| 09/23/2024 09/23/24 | For Sale | $465,000 | -- | $461 / Sq Ft |
Source: Bay Area Real Estate Information Services (BAREIS)
Tax History
| Year | Tax Paid | Tax Assessment Tax Assessment Total Assessment is a certain percentage of the fair market value that is determined by local assessors to be the total taxable value of land and additions on the property. | Land | Improvement |
|---|---|---|---|---|
| 2024 | $1,712 | $58,746 | $15,847 | $42,899 |
| 2023 | $1,552 | $57,595 | $15,537 | $42,058 |
| 2022 | $1,436 | $56,467 | $15,233 | $41,234 |
| 2021 | $1,400 | $55,361 | $14,935 | $40,426 |
| 2020 | $1,376 | $54,794 | $14,782 | $40,012 |
| 2019 | $1,304 | $53,721 | $14,493 | $39,228 |
| 2018 | $1,200 | $52,668 | $14,209 | $38,459 |
| 2017 | $1,117 | $51,636 | $13,931 | $37,705 |
| 2016 | $544 | $50,624 | $13,658 | $36,966 |
| 2015 | $536 | $49,864 | $13,453 | $36,411 |
| 2014 | $528 | $48,888 | $13,190 | $35,698 |
Source: Public Records
Mortgage History
| Date | Status | Loan Amount | Loan Type |
|---|---|---|---|
| Open | $456,870 | New Conventional |
Source: Public Records
Deed History
| Date | Type | Sale Price | Title Company |
|---|---|---|---|
| Grant Deed | $471,000 | Old Republic Title | |
| Interfamily Deed Transfer | -- | None Available |
Source: Public Records
Similar Homes in Vallejo, CA
Source: Bay Area Real Estate Information Services (BAREIS)
MLS Number: 324076235
APN: 0072-091-030
Nearby Homes
- 160 Muirwood Place
- 265 Toledo Ct
- 242 Toledo Ct
- 265 Lexington Dr
- 2500 Springs Rd Unit 116
- 2500 Springs Rd Unit 250
- 2500 Springs Rd Unit 226
- 2500 Springs Rd Unit 143
- 902 Forest Ridge Dr
- 113 Parkwood Dr
- 120 Camden Ct
- 233 Westwood St
- 099 Devlin Dr
- 140 Yorkshire Ct
- 227 Westwood St
- 115 Coleridge Dr
- 3400 Tennessee St
- 203 Baywood Dr
- 215 Westwood St
- 790 Britannia Dr
