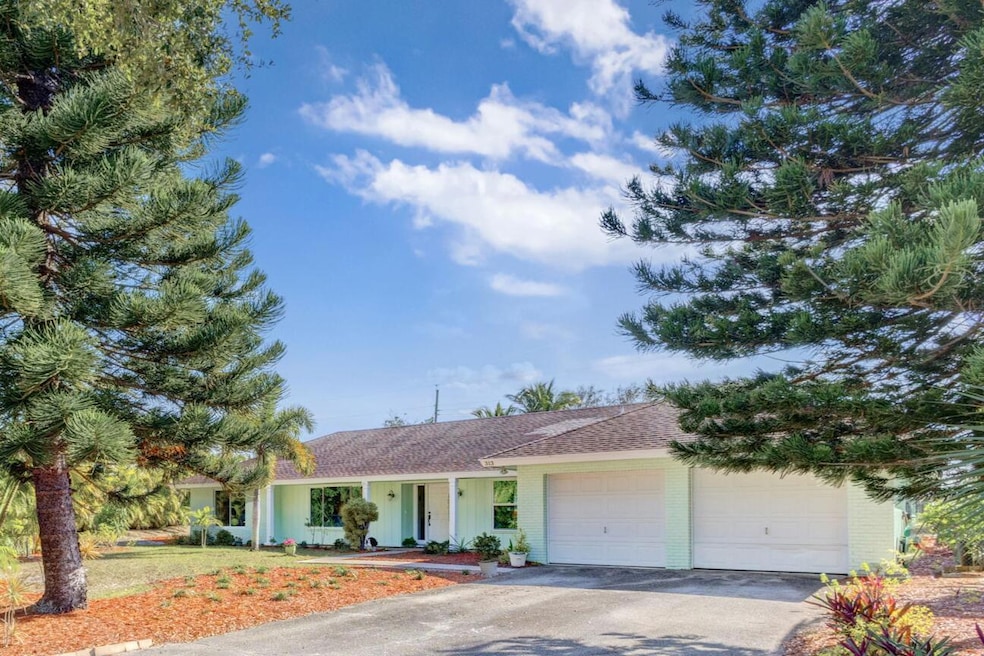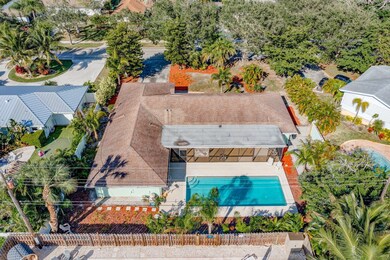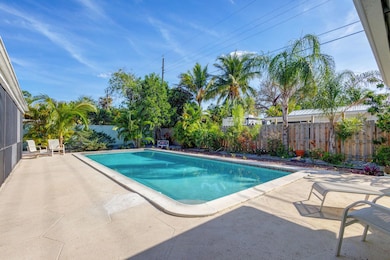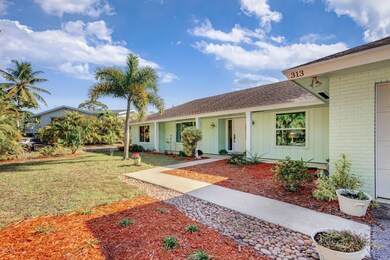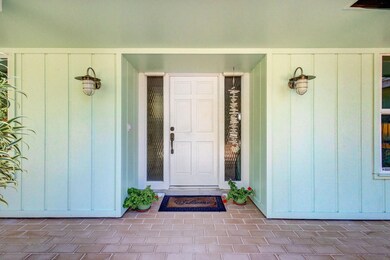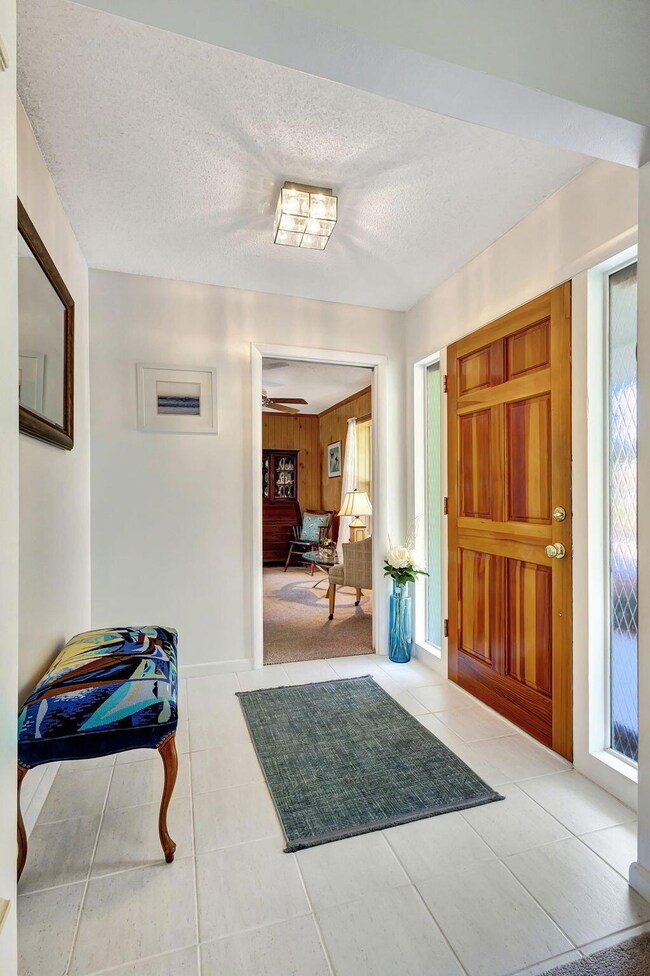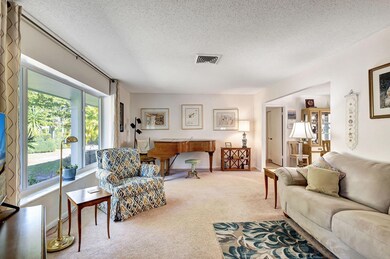
313 Country Club Dr Jupiter, FL 33469
Tequesta NeighborhoodEstimated payment $6,718/month
Highlights
- Private Pool
- Garden View
- Screened Porch
- Limestone Creek Elementary School Rated A-
- Attic
- Breakfast Area or Nook
About This Home
Rarely available 1 story 5BR, 3 Bath, 2645 sq. ft. living area, Tequesta Country Club home. CBS Pool home with split BR plan. 2 car garage. Large inside laundry room. 48 foot covered porch overlooks private backyard w/oversized15X36 Pool. Front windows & DR window are impact, other windows have shutters. Home has plenty of room for family, visitors, get-togethers & making special memories! No need to add roofed living space, update & make home your own. Room to keep a boat on side of home. HOA is voluntary & buyer has the option to take advantage of access to the Loxahatchee River via the community boat ramp, dry dock & riverfront parks. Short golf cart ride to Tequesta Country Club & Turtle Creek golf courses. Enjoy nearby restaurants, shops & numerous local beaches.
Home Details
Home Type
- Single Family
Est. Annual Taxes
- $5,412
Year Built
- Built in 1970
Lot Details
- 0.26 Acre Lot
- Fenced
- Property is zoned R-1A(c
Parking
- 2 Car Attached Garage
- Garage Door Opener
Property Views
- Garden
- Pool
Home Design
- Shingle Roof
- Composition Roof
Interior Spaces
- 2,645 Sq Ft Home
- 1-Story Property
- Ceiling Fan
- Single Hung Metal Windows
- Blinds
- Sliding Windows
- Entrance Foyer
- Family Room
- Combination Dining and Living Room
- Screened Porch
- Pull Down Stairs to Attic
Kitchen
- Breakfast Area or Nook
- Electric Range
- Microwave
- Dishwasher
Flooring
- Carpet
- Tile
- Vinyl
Bedrooms and Bathrooms
- 5 Bedrooms
- Split Bedroom Floorplan
- 3 Full Bathrooms
Laundry
- Laundry Room
- Dryer
- Washer
Outdoor Features
- Private Pool
- Patio
Schools
- Limestone Creek Elementary School
- Jupiter Middle School
- Jupiter High School
Utilities
- Cooling Available
- Heating Available
- Electric Water Heater
- Cable TV Available
Listing and Financial Details
- Assessor Parcel Number 60424026010001220
Community Details
Overview
- Tequesta Country Club Subdivision
Recreation
- Trails
Map
Home Values in the Area
Average Home Value in this Area
Tax History
| Year | Tax Paid | Tax Assessment Tax Assessment Total Assessment is a certain percentage of the fair market value that is determined by local assessors to be the total taxable value of land and additions on the property. | Land | Improvement |
|---|---|---|---|---|
| 2024 | $2,755 | $290,115 | -- | -- |
| 2023 | $5,229 | $281,665 | $0 | $0 |
| 2022 | $5,185 | $273,461 | $0 | $0 |
| 2021 | $5,115 | $265,496 | $0 | $0 |
| 2020 | $5,055 | $261,830 | $0 | $0 |
| 2019 | $4,977 | $255,943 | $0 | $0 |
| 2018 | $4,685 | $251,171 | $0 | $0 |
| 2017 | $4,634 | $246,005 | $0 | $0 |
| 2016 | $2,324 | $240,945 | $0 | $0 |
| 2015 | $4,705 | $239,270 | $0 | $0 |
| 2014 | $4,708 | $237,371 | $0 | $0 |
Property History
| Date | Event | Price | Change | Sq Ft Price |
|---|---|---|---|---|
| 03/08/2025 03/08/25 | Price Changed | $1,125,000 | -2.2% | $425 / Sq Ft |
| 01/08/2025 01/08/25 | For Sale | $1,150,000 | -- | $435 / Sq Ft |
Deed History
| Date | Type | Sale Price | Title Company |
|---|---|---|---|
| Interfamily Deed Transfer | -- | Attorney |
Similar Homes in the area
Source: BeachesMLS
MLS Number: R11050325
APN: 60-42-40-26-01-000-1220
- 325 Fairway N
- 11 Concourse Dr Unit B
- 339 Country Club Dr
- 237 Fairway W
- 10349 SE Terrapin Place
- 230 Fairway W
- 10459 SE Terrapin Place Unit 101D
- 222 Fairway W
- 214 SE Turtle Creek Dr
- 10555 SE Terrapin Place Unit 104F
- 10411 SE Terrapin Place Unit C-105
- 10411 SE Terrapin Place Unit C-207
- 209 Fairway W
- 12 SE Hitching Post Cir
- 3 SE Paddock Cir
- 324 River Dr
- 9806 SE Landing Place
- 18721 SE River Ridge Rd
- 19077 SE County Line Rd
- 10890 SE Linden St
