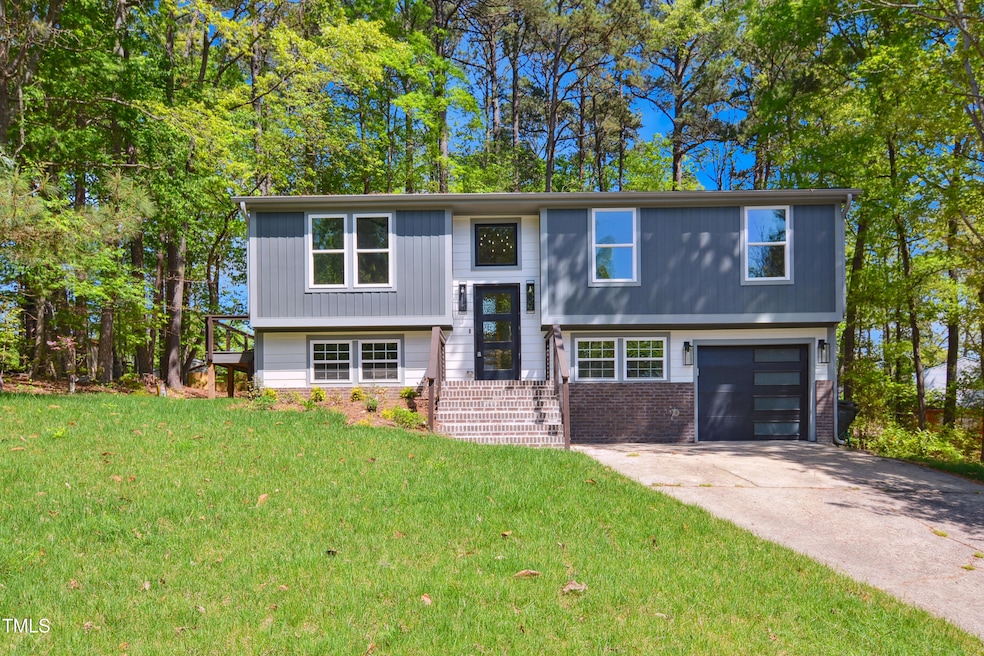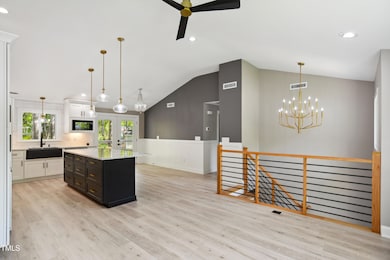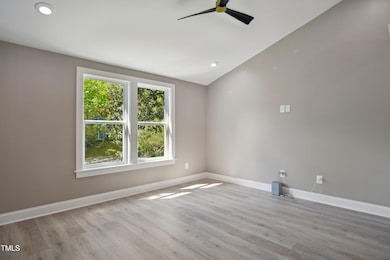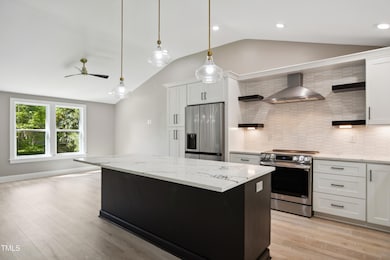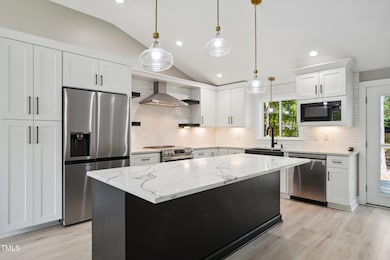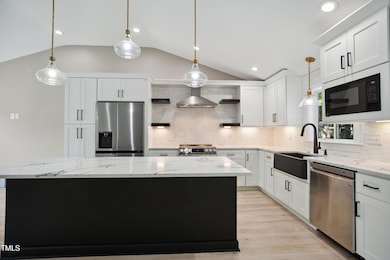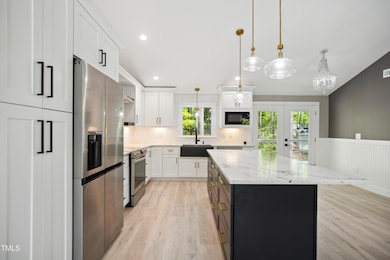
313 Crown Oaks Dr Raleigh, NC 27615
Estimated payment $4,092/month
Highlights
- View of Trees or Woods
- Open Floorplan
- Vaulted Ceiling
- Pleasant Union Elementary School Rated A
- Deck
- Traditional Architecture
About This Home
Totally renovated from top to bottom 3 bed 3 bath home in prime North Raleigh location. Luxury vinyl plank floors throughout home. Fresh paint inside and out. New HVAC, roof and windows in 2022. New light & plumbing fixtures. Family room features vaulted ceiling. Separate dining area. Stunning chef's kitchen offers quartz countertops, massive center island, designer tile backsplash, custom cabinets, new stainless steel appliances & farmhouse sink. Primary suite includes completely remodeled bathroom with leathered quartz top dual vanity, oversized tile shower with marble tile walls & floor + dual shower heads & bench. Lower level bonus room in addition to extra bedroom with new ensuite bathroom. 1 car garage. Expansive deck with Trex flooring overlooks nice, wooded backyard.
Home Details
Home Type
- Single Family
Est. Annual Taxes
- $3,898
Year Built
- Built in 1982
Lot Details
- 0.3 Acre Lot
Parking
- 1 Car Attached Garage
- Front Facing Garage
- Garage Door Opener
- Private Driveway
- 2 Open Parking Spaces
Home Design
- Traditional Architecture
- Permanent Foundation
- Shingle Roof
Interior Spaces
- 1-Story Property
- Open Floorplan
- Smooth Ceilings
- Vaulted Ceiling
- Ceiling Fan
- Insulated Windows
- Mud Room
- Entrance Foyer
- Family Room
- Combination Kitchen and Dining Room
- Bonus Room
- Views of Woods
- Scuttle Attic Hole
Kitchen
- Eat-In Kitchen
- Electric Range
- Range Hood
- Microwave
- Dishwasher
- Stainless Steel Appliances
- Kitchen Island
- Quartz Countertops
- Disposal
Flooring
- Tile
- Luxury Vinyl Tile
Bedrooms and Bathrooms
- 3 Bedrooms
- Walk-In Closet
- In-Law or Guest Suite
- 3 Full Bathrooms
- Double Vanity
- Walk-in Shower
Laundry
- Laundry Room
- Laundry on lower level
Finished Basement
- Heated Basement
- Interior and Exterior Basement Entry
Outdoor Features
- Deck
- Rain Gutters
Schools
- Pleasant Union Elementary School
- West Millbrook Middle School
- Sanderson High School
Utilities
- Central Air
- Heat Pump System
Community Details
- No Home Owners Association
- Crown Oaks Subdivision
Listing and Financial Details
- Assessor Parcel Number 1707.07-57-9921.000
Map
Home Values in the Area
Average Home Value in this Area
Tax History
| Year | Tax Paid | Tax Assessment Tax Assessment Total Assessment is a certain percentage of the fair market value that is determined by local assessors to be the total taxable value of land and additions on the property. | Land | Improvement |
|---|---|---|---|---|
| 2024 | $3,898 | $446,499 | $190,000 | $256,499 |
| 2023 | $2,351 | $245,054 | $70,000 | $175,054 |
| 2022 | $1,925 | $188,127 | $70,000 | $118,127 |
| 2021 | $1,850 | $188,127 | $70,000 | $118,127 |
| 2020 | $1,817 | $188,127 | $70,000 | $118,127 |
| 2019 | $1,937 | $165,378 | $60,000 | $105,378 |
| 2018 | $0 | $165,378 | $60,000 | $105,378 |
| 2017 | $0 | $165,378 | $60,000 | $105,378 |
| 2016 | -- | $165,378 | $60,000 | $105,378 |
| 2015 | $1,635 | $155,976 | $50,000 | $105,976 |
| 2014 | $1,551 | $155,976 | $50,000 | $105,976 |
Property History
| Date | Event | Price | Change | Sq Ft Price |
|---|---|---|---|---|
| 04/21/2025 04/21/25 | For Sale | $675,000 | +154.7% | $370 / Sq Ft |
| 12/15/2023 12/15/23 | Off Market | $265,000 | -- | -- |
| 10/14/2021 10/14/21 | Sold | $265,000 | 0.0% | $174 / Sq Ft |
| 09/14/2021 09/14/21 | Pending | -- | -- | -- |
| 09/03/2021 09/03/21 | For Sale | $265,000 | -- | $174 / Sq Ft |
Deed History
| Date | Type | Sale Price | Title Company |
|---|---|---|---|
| Warranty Deed | $265,000 | None Available | |
| Deed | $62,000 | -- |
Mortgage History
| Date | Status | Loan Amount | Loan Type |
|---|---|---|---|
| Previous Owner | $55,000 | Credit Line Revolving | |
| Previous Owner | $21,300 | Credit Line Revolving |
Similar Homes in Raleigh, NC
Source: Doorify MLS
MLS Number: 10090763
APN: 1707.07-57-9921-000
- 7746 Kingsberry Ct Unit 213A
- 7727 Ohmann Ct
- 7739 Kelley Ct Unit 316
- 8000 Old Deer Trail
- 109 Yorkchester Way
- 7429 Ashbury Ct
- 42 Renwick Ct
- 7715 Bernadette Ln Unit 321D
- 7383 Sandy Creek Dr
- 7317 Sandy Creek Dr
- 7305 Sandy Creek Dr Unit O4
- 8325 Wycombe Ln
- 8310 Wycombe Ln
- 8305 Society Place
- 7205 Sandy Creek Dr Unit H2
- 7725 Longstreet Dr
- 7653 Summerglen Dr
- 8002 Upper Lake Dr
- 8008 Upper Lake Dr
- 8304 Circlewood Ct
