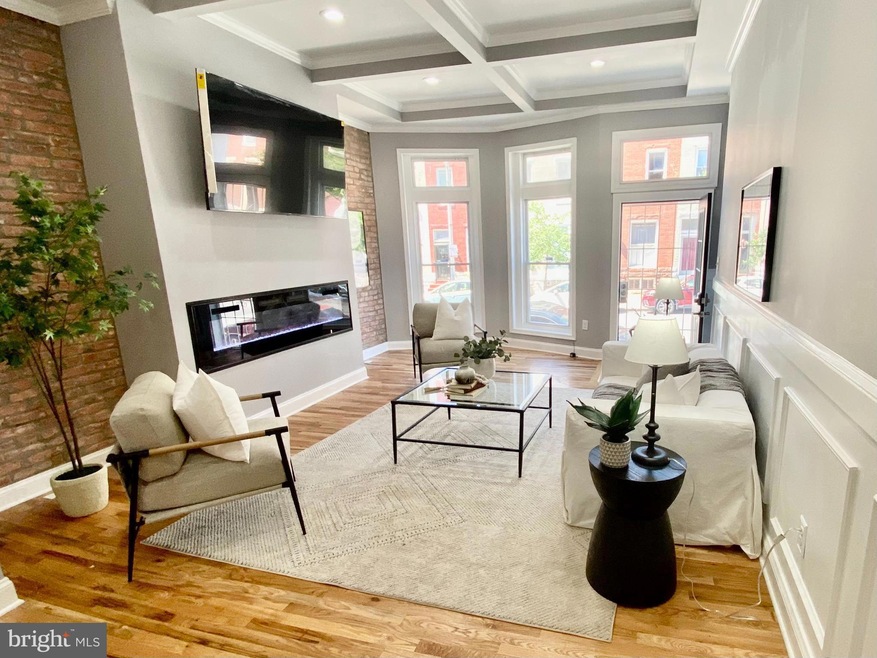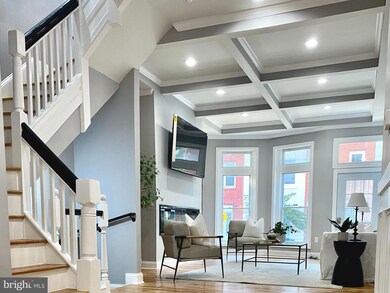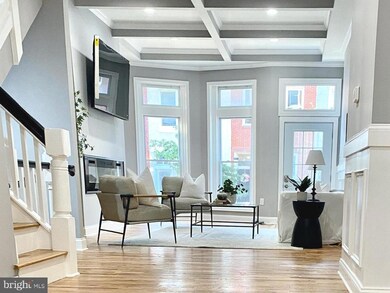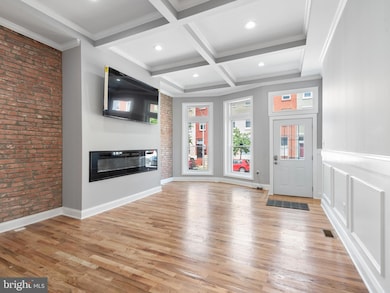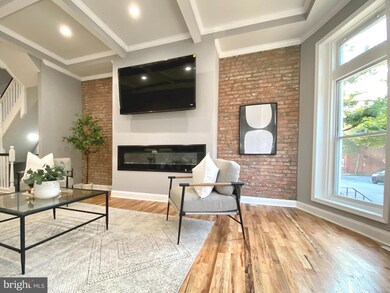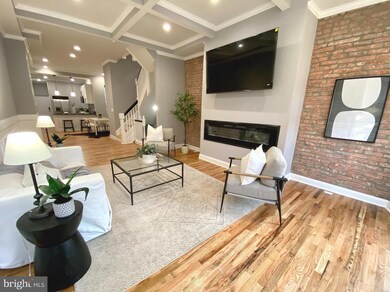
313 E 22nd St Baltimore, MD 21218
Barclay NeighborhoodHighlights
- Gourmet Kitchen
- Open Floorplan
- Wood Flooring
- City View
- Federal Architecture
- 2-minute walk to King and Kennedy Park
About This Home
As of August 2024**PRICE ADJUSTMENT!!** Welcome to 313 E 22nd St! This is a truly unique opportunity for savvy buyers who not only understand the potential value impact of ongoing and committed development endeavors, but who are also ready to enjoy their luxury home in an already vibrant community.
Because there are SO MANY fantastic elements comprising this NEWLY BUILT FROM THE STUDS home, it's more efficient to share the key points and invite you to experience it for yourself. Here's what you need to know: ALL NEW SYSTEMS (plumbing, electrical, HVAC), Dual HVAC systems, high grade insulation, NEW 2" hardwood floors, fully finished, waterproofed & carpeted cozy basement, laundry area, all new appliances, granite counters, NEWLY PAVED & NEWLY FENCED private 2 car parking pad + 2nd private outdoor space, 10" tray ceiling, floor to ceiling windows, efficient toilets, luxury vinyl, wine fridge, electric fireplace, large 3rd floor private primary suite with spa bath, walk in closet, soaking tub, custom vanity, and optional 2nd hookup for laundry. All on a tree-lined block very close to Penn Station, which is slated for over $150M in phased transformations, to include a high-speed platform as of this writing (perfect for DC or NY commuters seeking value). Close to JHU, MICA, Station North Arts District, theater, music venues, highly regarded restaurants, bars, cafes and coffee shops, parks, cultural sites and so much more. MUST be experienced in person, so book your showing now!
Townhouse Details
Home Type
- Townhome
Est. Annual Taxes
- $1,416
Year Built
- Built in 1920 | Remodeled in 2024
Lot Details
- 2,119 Sq Ft Lot
- North Facing Home
- Privacy Fence
- Wood Fence
- Back Yard Fenced
- Property is in excellent condition
Home Design
- Federal Architecture
- Brick Exterior Construction
- Brick Foundation
- Rubber Roof
- Aluminum Siding
Interior Spaces
- Property has 4 Levels
- Open Floorplan
- Wainscoting
- Tray Ceiling
- Brick Wall or Ceiling
- Ceiling height of 9 feet or more
- Ceiling Fan
- Skylights
- Recessed Lighting
- Electric Fireplace
- Bay Window
- Window Screens
- Living Room
- Dining Area
- City Views
Kitchen
- Gourmet Kitchen
- Electric Oven or Range
- Built-In Range
- Built-In Microwave
- Ice Maker
- Dishwasher
- Stainless Steel Appliances
- Upgraded Countertops
- Wine Rack
- Disposal
Flooring
- Wood
- Carpet
- Luxury Vinyl Plank Tile
Bedrooms and Bathrooms
- En-Suite Primary Bedroom
- En-Suite Bathroom
- Walk-In Closet
- Soaking Tub
Laundry
- Dryer
- Washer
Finished Basement
- Heated Basement
- Basement Fills Entire Space Under The House
- Connecting Stairway
- Interior Basement Entry
- Water Proofing System
- Sump Pump
- Laundry in Basement
- Basement Windows
Parking
- Private Parking
- Paved Parking
- On-Street Parking
- Off-Street Parking
- Fenced Parking
Outdoor Features
- Exterior Lighting
Utilities
- Multiple cooling system units
- Central Heating and Cooling System
- Heat Pump System
- Electric Water Heater
- Municipal Trash
Community Details
- No Home Owners Association
- Barclay Subdivision
Listing and Financial Details
- Tax Lot 014
- Assessor Parcel Number 0312133813 014
Map
Home Values in the Area
Average Home Value in this Area
Property History
| Date | Event | Price | Change | Sq Ft Price |
|---|---|---|---|---|
| 08/21/2024 08/21/24 | Sold | $525,000 | 0.0% | $164 / Sq Ft |
| 07/08/2024 07/08/24 | Pending | -- | -- | -- |
| 06/24/2024 06/24/24 | Price Changed | $525,000 | +5.0% | $164 / Sq Ft |
| 06/15/2024 06/15/24 | Price Changed | $499,900 | -10.7% | $156 / Sq Ft |
| 06/08/2024 06/08/24 | Price Changed | $559,900 | -2.6% | $175 / Sq Ft |
| 05/24/2024 05/24/24 | For Sale | $575,000 | +271.0% | $180 / Sq Ft |
| 09/14/2023 09/14/23 | Sold | $155,000 | -8.8% | -- |
| 08/23/2023 08/23/23 | Pending | -- | -- | -- |
| 08/15/2023 08/15/23 | For Sale | $169,999 | +239.3% | -- |
| 06/13/2017 06/13/17 | Sold | $50,100 | +51.1% | -- |
| 05/18/2017 05/18/17 | Pending | -- | -- | -- |
| 04/24/2017 04/24/17 | For Sale | $33,150 | 0.0% | -- |
| 02/02/2017 02/02/17 | Pending | -- | -- | -- |
| 12/28/2016 12/28/16 | For Sale | $33,150 | -- | -- |
Tax History
| Year | Tax Paid | Tax Assessment Tax Assessment Total Assessment is a certain percentage of the fair market value that is determined by local assessors to be the total taxable value of land and additions on the property. | Land | Improvement |
|---|---|---|---|---|
| 2024 | $1,409 | $60,000 | $12,000 | $48,000 |
| 2023 | $1,409 | $60,000 | $12,000 | $48,000 |
| 2022 | $1,416 | $60,000 | $12,000 | $48,000 |
| 2021 | $1,416 | $60,000 | $12,000 | $48,000 |
| 2020 | $1,416 | $60,000 | $12,000 | $48,000 |
| 2019 | $1,762 | $75,000 | $14,000 | $61,000 |
| 2018 | $1,770 | $75,000 | $14,000 | $61,000 |
| 2017 | $1,770 | $75,000 | $0 | $0 |
| 2016 | $887 | $150,000 | $0 | $0 |
| 2015 | $887 | $136,667 | $0 | $0 |
| 2014 | $887 | $123,333 | $0 | $0 |
Mortgage History
| Date | Status | Loan Amount | Loan Type |
|---|---|---|---|
| Open | $243,000 | No Value Available | |
| Previous Owner | $243,000 | New Conventional | |
| Previous Owner | $180,606 | FHA | |
| Previous Owner | $133,000 | Purchase Money Mortgage | |
| Previous Owner | $60,000 | Purchase Money Mortgage |
Deed History
| Date | Type | Sale Price | Title Company |
|---|---|---|---|
| Deed | $155,000 | Lakeside Title | |
| Deed | $87,177 | -- | |
| Deed | $50,100 | Crown Title Corp | |
| Trustee Deed | $62,000 | None Available | |
| Deed | $140,000 | -- | |
| Deed | -- | -- | |
| Deed | $79,900 | -- |
Similar Homes in Baltimore, MD
Source: Bright MLS
MLS Number: MDBA2125780
APN: 3813-014
- 325 E 22nd St
- 327 E 21st St
- 2201 Barclay St
- 412 E 21st St
- 418 E 21st St
- 2317 Barclay St
- 2311 N Calvert St
- 2340 Barclay St
- 436 E 23rd St
- 2409 Barclay St
- 446 E 23rd St
- 2126 Saint Paul St
- 2110 Saint Paul St
- 2106 Saint Paul St
- 520 E 21st St
- 2024 Saint Paul St
- 1931 Saint Paul St
- 538 E 22nd St
- 703 E 22nd St
- 2419 Brentwood Ave
