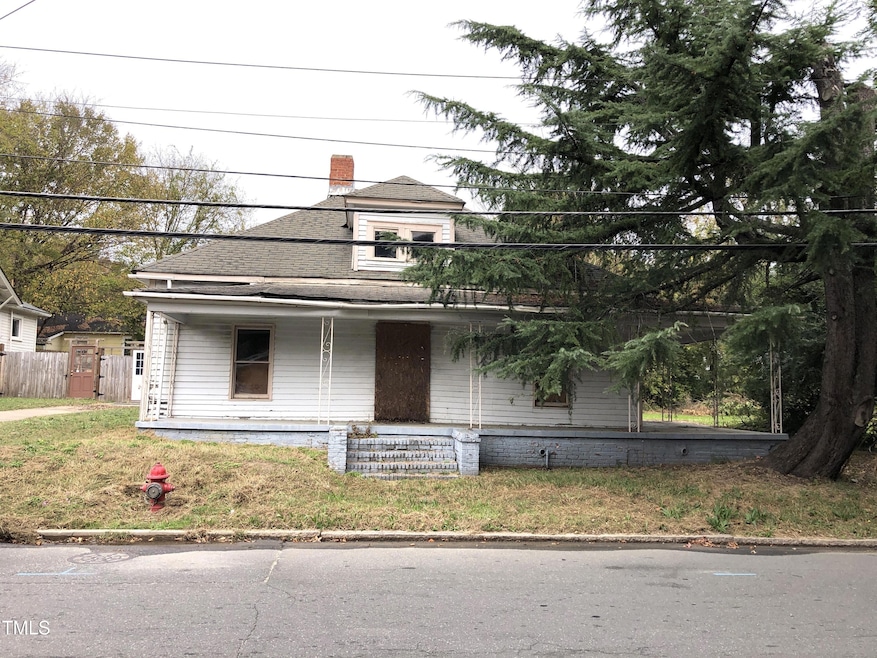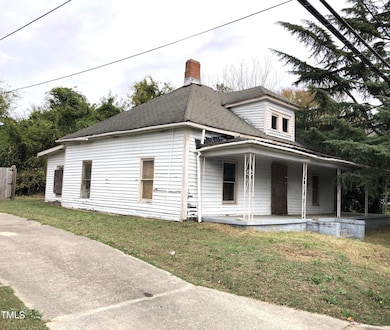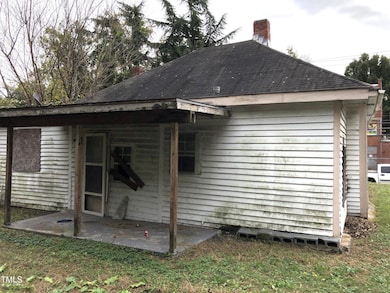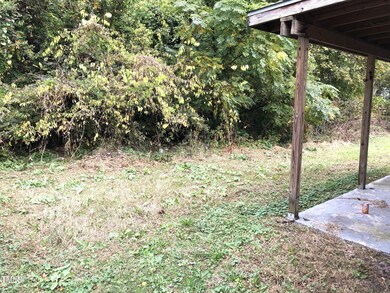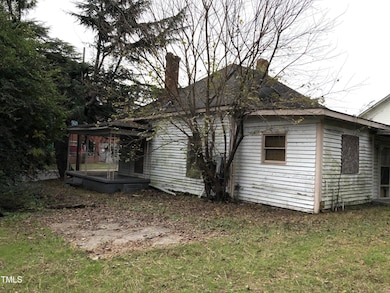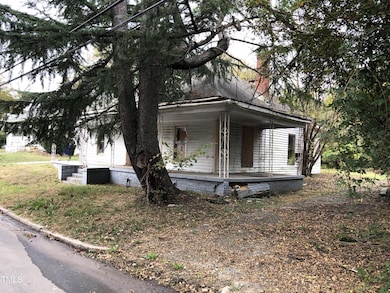
313 E Umstead St Durham, NC 27707
Estimated payment $842/month
Highlights
- No HOA
- Living Room
- Carpet
- Front Porch
- Wood Siding
- 4-minute walk to Hillside Park
About This Home
***The current bid is $110,000.00 (*as of 12/16/2024*). Clerk of Superior Courts; Special Proceedings File #22 SP 975. The last day to upset bid is 12/27/2024. Minimum amount of upset bid is $115,500.00 with a minimum deposit of $5,775.00.*** The area is a buzz with innovation, with renovation and new construction projects shaping the landscape. Be part of this exciting transformation as you craft your very own haven. Combine it with the adjacent property at 315 E. Umstead St. (MLS#10063846) and watch your dreams come to life. Situated mere minutes away from prestigious institutions like NCCU and Duke University, as well as the convenience of DTCC and Downtown Durham, this location ensures you're at the heart of it all. Your entertainment options extend to the Durham Bulls Athletic Park (DBAP) and a vibrant selection of restaurants, making every day an adventure. Home is in poor condition. ''SOLD AS IS'' (Buyer must purchase 313 & 315 E. Umstead St.)
Home Details
Home Type
- Single Family
Est. Annual Taxes
- $1,065
Year Built
- Built in 1920
Lot Details
- 6,098 Sq Ft Lot
- Lot Dimensions are 50x117x50x119
- Property is zoned R-3
Home Design
- Fixer Upper
- Brick Foundation
- Shingle Roof
- Wood Siding
- Lead Paint Disclosure
Interior Spaces
- 1,330 Sq Ft Home
- 1-Story Property
- Living Room
- Carpet
Bedrooms and Bathrooms
- 2 Bedrooms
- 1 Full Bathroom
Parking
- 2 Parking Spaces
- On-Street Parking
- 2 Open Parking Spaces
Outdoor Features
- Front Porch
Schools
- Spaulding Elementary School
- Githens Middle School
- Jordan High School
Utilities
- No Cooling
- Heating System Uses Natural Gas
Community Details
- No Home Owners Association
Listing and Financial Details
- Court or third-party approval is required for the sale
- Assessor Parcel Number 119298
Map
Home Values in the Area
Average Home Value in this Area
Tax History
| Year | Tax Paid | Tax Assessment Tax Assessment Total Assessment is a certain percentage of the fair market value that is determined by local assessors to be the total taxable value of land and additions on the property. | Land | Improvement |
|---|---|---|---|---|
| 2024 | $1,065 | $76,352 | $56,750 | $19,602 |
| 2023 | $1,000 | $76,352 | $56,750 | $19,602 |
| 2022 | $977 | $76,352 | $56,750 | $19,602 |
| 2021 | $973 | $76,352 | $56,750 | $19,602 |
| 2020 | $950 | $76,352 | $56,750 | $19,602 |
| 2019 | $950 | $76,352 | $56,750 | $19,602 |
| 2018 | $737 | $54,325 | $14,187 | $40,138 |
| 2017 | $731 | $54,325 | $14,187 | $40,138 |
| 2016 | $707 | $54,325 | $14,187 | $40,138 |
| 2015 | $758 | $54,780 | $18,627 | $36,153 |
| 2014 | $758 | $54,780 | $18,627 | $36,153 |
Property History
| Date | Event | Price | Change | Sq Ft Price |
|---|---|---|---|---|
| 01/06/2025 01/06/25 | Pending | -- | -- | -- |
| 11/18/2024 11/18/24 | For Sale | $135,000 | -- | $102 / Sq Ft |
Similar Homes in Durham, NC
Source: Doorify MLS
MLS Number: 10063844
APN: 119298
