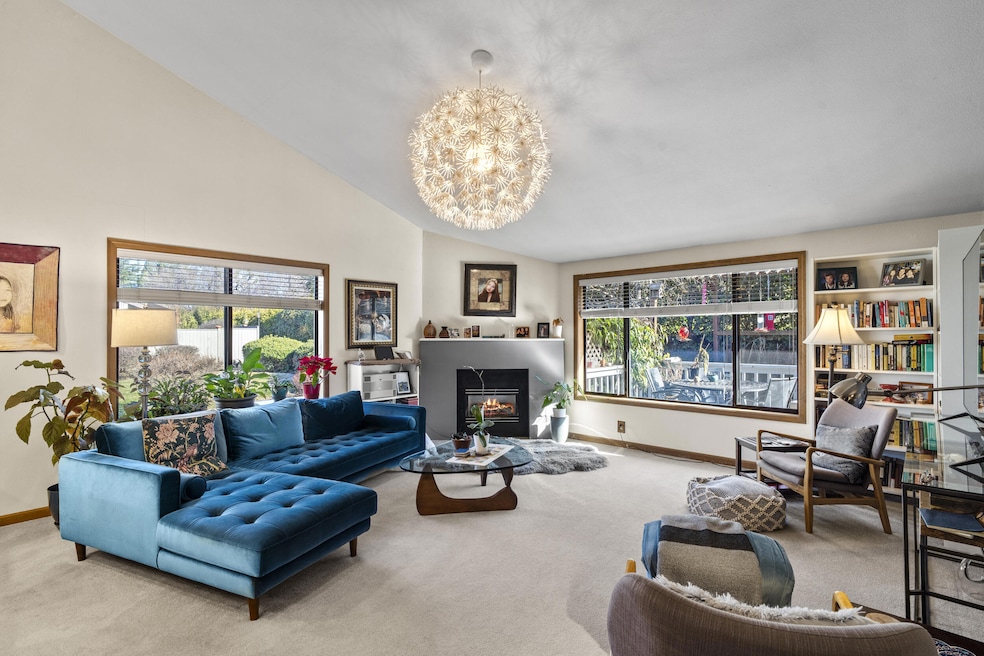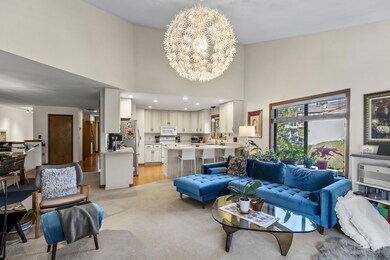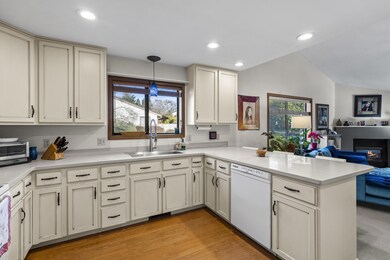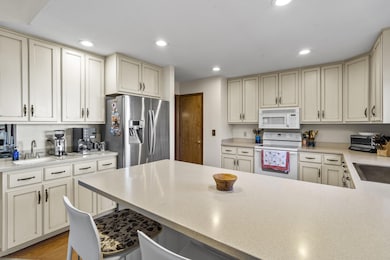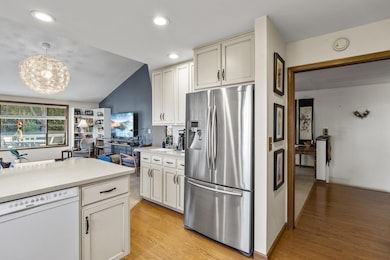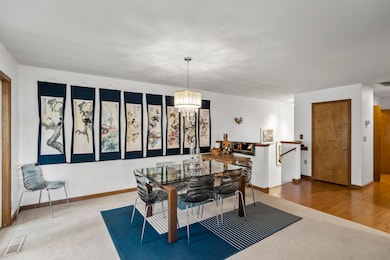
313 Eastwood Dr Medford, OR 97504
Estimated payment $2,510/month
Highlights
- Fitness Center
- Contemporary Architecture
- Bonus Room
- Clubhouse
- Vaulted Ceiling
- Sun or Florida Room
About This Home
Rare Opportunity! Immaculately Maintained End-Unit at Medford Heights in East Medford. This spacious 2-bedroom, 2-bathroom home offers one of the largest floor plans at 1,952 square feet. Located in a highly desirable end-unit position, this home features a 2-car garage with additional bonus storage space. The open-concept living area is thoughtfully designed with all rooms on the same level upstairs, ensuring easy accessibility and seamless flow. The generous primary bedroom boasts a large ensuite bathroom and an enormous walk-in closet. Enjoy the added comfort of a sunroom, and relax by the cozy gas fireplace in the living room. Outside, the private patio provides a tranquil space for outdoor relaxation. Don't miss out on this exceptional opportunity!
Townhouse Details
Home Type
- Townhome
Est. Annual Taxes
- $3,579
Year Built
- Built in 1990
Lot Details
- 2,614 Sq Ft Lot
- 1 Common Wall
- Landscaped
HOA Fees
- $235 Monthly HOA Fees
Parking
- 2 Car Garage
- Garage Door Opener
- Assigned Parking
Home Design
- Contemporary Architecture
- Frame Construction
- Composition Roof
- Concrete Perimeter Foundation
Interior Spaces
- 1,952 Sq Ft Home
- 2-Story Property
- Vaulted Ceiling
- Ceiling Fan
- Gas Fireplace
- Double Pane Windows
- Living Room with Fireplace
- Dining Room
- Bonus Room
- Sun or Florida Room
- Neighborhood Views
Kitchen
- Breakfast Bar
- Oven
- Range
- Microwave
- Solid Surface Countertops
Flooring
- Carpet
- Laminate
- Tile
Bedrooms and Bathrooms
- 2 Bedrooms
- Walk-In Closet
- 2 Full Bathrooms
- Double Vanity
- Bathtub with Shower
Laundry
- Laundry Room
- Dryer
- Washer
Home Security
Schools
- Roosevelt Elementary School
- Hedrick Middle School
- North Medford High School
Utilities
- Cooling Available
- Forced Air Heating System
- Heating System Uses Natural Gas
- Heat Pump System
- Natural Gas Connected
- Water Heater
- Phone Available
- Cable TV Available
Listing and Financial Details
- Tax Lot 4081
- Assessor Parcel Number 10366831
Community Details
Overview
- Medford Heights Townhouses Subdivision
- On-Site Maintenance
- Maintained Community
- The community has rules related to covenants, conditions, and restrictions, covenants
Amenities
- Clubhouse
Recreation
- Fitness Center
- Community Pool
Security
- Carbon Monoxide Detectors
- Fire and Smoke Detector
Map
Home Values in the Area
Average Home Value in this Area
Tax History
| Year | Tax Paid | Tax Assessment Tax Assessment Total Assessment is a certain percentage of the fair market value that is determined by local assessors to be the total taxable value of land and additions on the property. | Land | Improvement |
|---|---|---|---|---|
| 2024 | $3,579 | $239,630 | $80,450 | $159,180 |
| 2023 | $3,470 | $232,660 | $78,110 | $154,550 |
| 2022 | $3,385 | $232,660 | $78,110 | $154,550 |
| 2021 | $3,298 | $225,890 | $75,830 | $150,060 |
| 2020 | $3,228 | $219,320 | $73,620 | $145,700 |
| 2019 | $3,152 | $206,740 | $69,400 | $137,340 |
| 2018 | $3,071 | $200,720 | $67,380 | $133,340 |
| 2017 | $3,016 | $200,720 | $67,380 | $133,340 |
| 2016 | $3,036 | $189,210 | $63,510 | $125,700 |
| 2015 | $2,918 | $189,210 | $63,510 | $125,700 |
| 2014 | $2,757 | $172,340 | $48,400 | $123,940 |
Property History
| Date | Event | Price | Change | Sq Ft Price |
|---|---|---|---|---|
| 04/08/2025 04/08/25 | For Sale | $355,000 | 0.0% | $182 / Sq Ft |
| 03/14/2025 03/14/25 | Pending | -- | -- | -- |
| 03/07/2025 03/07/25 | Price Changed | $355,000 | -2.7% | $182 / Sq Ft |
| 01/29/2025 01/29/25 | For Sale | $365,000 | +79.6% | $187 / Sq Ft |
| 01/29/2018 01/29/18 | Sold | $203,250 | -21.8% | $104 / Sq Ft |
| 12/11/2017 12/11/17 | Pending | -- | -- | -- |
| 08/01/2017 08/01/17 | For Sale | $259,900 | -- | $133 / Sq Ft |
Deed History
| Date | Type | Sale Price | Title Company |
|---|---|---|---|
| Warranty Deed | $203,750 | First American Title | |
| Interfamily Deed Transfer | -- | Accommodation |
Mortgage History
| Date | Status | Loan Amount | Loan Type |
|---|---|---|---|
| Open | $160,000 | New Conventional | |
| Closed | $162,600 | New Conventional | |
| Previous Owner | $60,000 | Unknown |
Similar Homes in Medford, OR
Source: Southern Oregon MLS
MLS Number: 220195159
APN: 10366831
- 417 Eastwood Dr
- 260 Mount Echo Dr
- 1521 Wilson Place
- 200 Medford Heights Ln
- 1409 Siskiyou Blvd
- 120 Ashland Ave
- 1217 Fortune Dr
- 416 Willamette Ave
- 1711 E Main St
- 1616 Crown Ave
- 858 E 9th St
- 1223 Queen Anne Ave
- 1312 E Jackson St
- 1016 Queen Anne Ave
- 724 Williams Ct
- 1808 E Jackson St
- 911 Reddy Ave
- 811 Taylor St
- 120 Stark St
- 231 Commercial Ct
