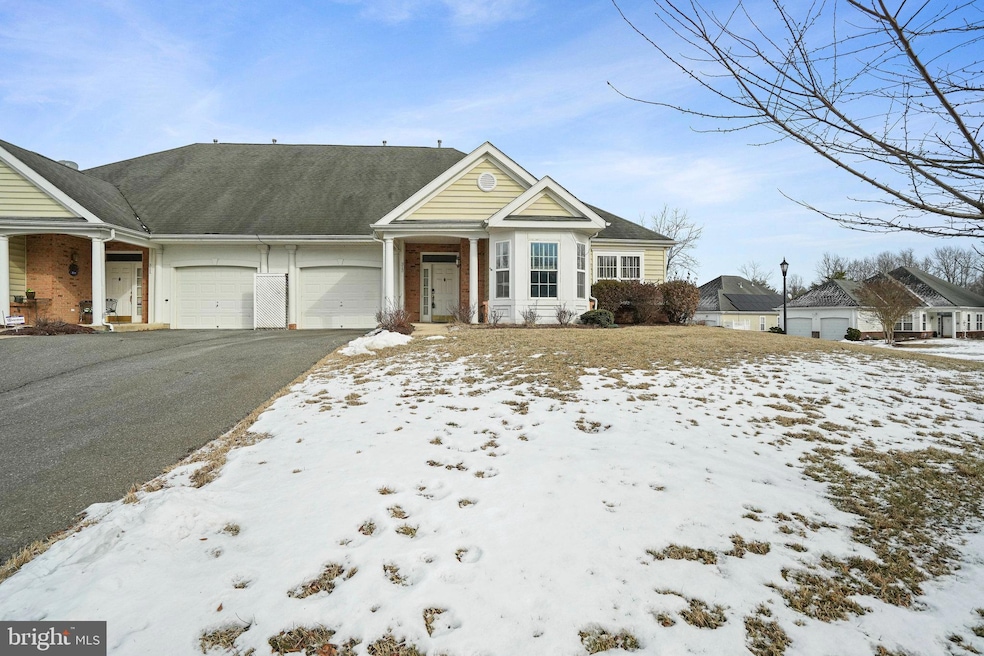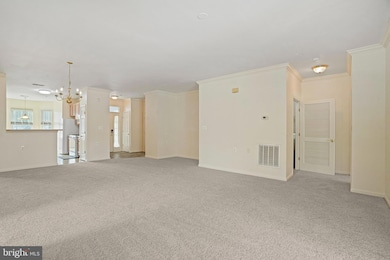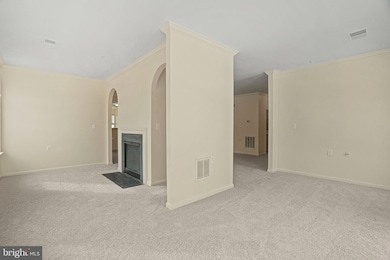
313 Fidgeway Ln Upper Marlboro, MD 20774
2
Beds
2
Baths
1,892
Sq Ft
$72/mo
HOA Fee
Highlights
- Traditional Architecture
- Tennis Courts
- Forced Air Heating and Cooling System
- Community Pool
- 1 Car Direct Access Garage
- 2-minute walk to Oak Creek West Park
About This Home
As of February 2025This home is located at 313 Fidgeway Ln, Upper Marlboro, MD 20774 and is currently priced at $455,000, approximately $240 per square foot. This property was built in 2003. 313 Fidgeway Ln is a home located in Prince George's County with nearby schools including Perrywood Elementary School, Kettering Middle School, and Dr. Henry A. Wise Jr. High School.
Townhouse Details
Home Type
- Townhome
Est. Annual Taxes
- $5,310
Year Built
- Built in 2003
Lot Details
- 5,977 Sq Ft Lot
HOA Fees
- $72 Monthly HOA Fees
Parking
- 1 Car Direct Access Garage
- Driveway
Home Design
- Traditional Architecture
- Frame Construction
- Concrete Perimeter Foundation
Interior Spaces
- 1,892 Sq Ft Home
- Property has 1 Level
Bedrooms and Bathrooms
- 2 Main Level Bedrooms
- 2 Full Bathrooms
Utilities
- Forced Air Heating and Cooling System
- Natural Gas Water Heater
Listing and Financial Details
- Tax Lot 39
- Assessor Parcel Number 17073363447
Community Details
Overview
- Front Street Management HOA
- Cameron Grove Subdivision
Recreation
- Tennis Courts
- Community Pool
Map
Create a Home Valuation Report for This Property
The Home Valuation Report is an in-depth analysis detailing your home's value as well as a comparison with similar homes in the area
Home Values in the Area
Average Home Value in this Area
Property History
| Date | Event | Price | Change | Sq Ft Price |
|---|---|---|---|---|
| 02/12/2025 02/12/25 | Sold | $455,000 | 0.0% | $240 / Sq Ft |
| 01/26/2025 01/26/25 | Pending | -- | -- | -- |
| 01/24/2025 01/24/25 | For Sale | $455,000 | -- | $240 / Sq Ft |
Source: Bright MLS
Tax History
| Year | Tax Paid | Tax Assessment Tax Assessment Total Assessment is a certain percentage of the fair market value that is determined by local assessors to be the total taxable value of land and additions on the property. | Land | Improvement |
|---|---|---|---|---|
| 2024 | $5,320 | $357,333 | $0 | $0 |
| 2023 | $5,069 | $325,967 | $0 | $0 |
| 2022 | $4,779 | $294,600 | $100,300 | $194,300 |
| 2021 | $4,618 | $290,200 | $0 | $0 |
| 2020 | $4,569 | $285,800 | $0 | $0 |
| 2019 | $4,493 | $281,400 | $100,100 | $181,300 |
| 2018 | $4,372 | $272,633 | $0 | $0 |
| 2017 | $4,278 | $263,867 | $0 | $0 |
| 2016 | -- | $255,100 | $0 | $0 |
| 2015 | $3,999 | $255,100 | $0 | $0 |
| 2014 | $3,999 | $255,100 | $0 | $0 |
Source: Public Records
Mortgage History
| Date | Status | Loan Amount | Loan Type |
|---|---|---|---|
| Open | $232,000 | New Conventional |
Source: Public Records
Deed History
| Date | Type | Sale Price | Title Company |
|---|---|---|---|
| Deed | $455,000 | Old Republic National Title In | |
| Deed | $247,198 | -- |
Source: Public Records
Similar Homes in Upper Marlboro, MD
Source: Bright MLS
MLS Number: MDPG2139078
APN: 07-3363447
Nearby Homes
- 13712 New Acadia Ln
- 13914 New Acadia Ln
- 12916 Fox Bow Dr Unit 307
- 13310 New Acadia Ln Unit 301
- 2 Cameron Grove Blvd Unit 204
- 13220 Fox Bow Dr Unit 203
- 113 Graiden St
- 208 Dauntly St
- 12903 Lakeston Ct
- 13214 Eddington Dr
- 302 Panora Way
- 12628 Darlenen St
- 12619 Cambleton Dr
- 14007 Mary Bowie Pkwy
- 109 Garden Gate Ln
- 206 Garden Gate Ln
- 708 Church Rd S
- 202 Old Enterprise Rd
- 190 Old Enterprise Rd
- 601 Cranston Ave






