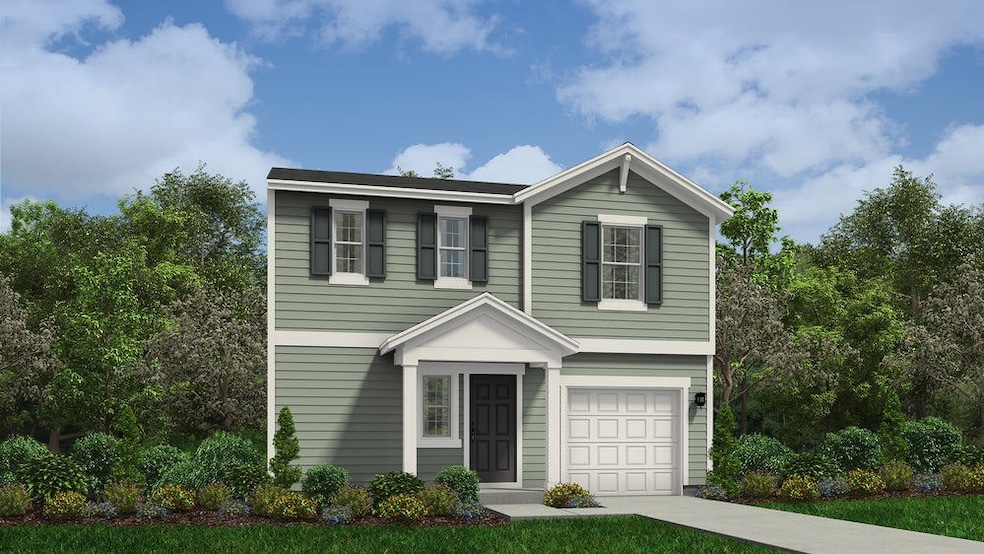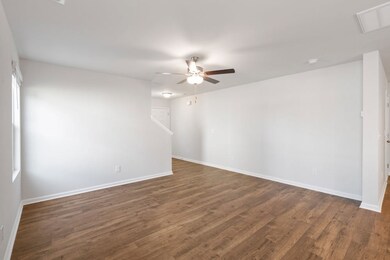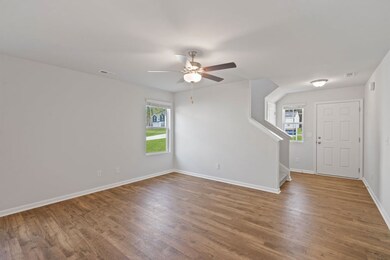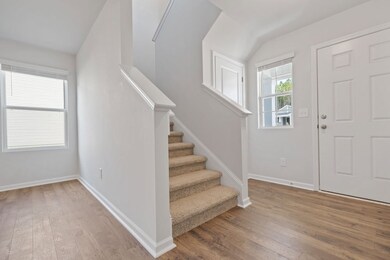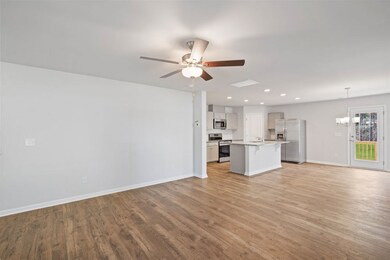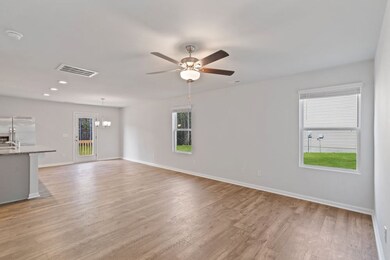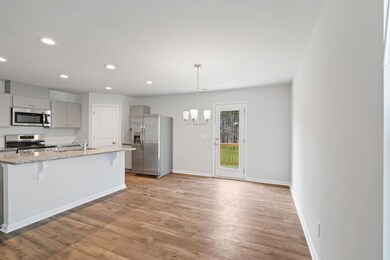
313 Greenbay St Lillington, NC 27546
Estimated payment $1,890/month
About This Home
The Engage floor plan is a thoughtfully designed two-story home that combines functionality and style. The exterior features a one-car garage and a charming covered porch, perfect for welcoming guests. On the first floor, the open living space includes a kitchen with a spacious corner pantry, ideal for all your storage needs. A conveniently located powder room on the first floor is ideal for hosting gatherings. Upstairs, the owner's retreat offers a luxurious escape with a large walk-in closet, dual sinks in the bathroom, and a spacious walk-in shower. The second floor also includes a versatile loft area, perfect for a home office or recreational space, two additional secondary bedrooms, and a full bathroom. This floor plan ensures ample living space and convenience for the whole family.Photos are for illustration purposes only. Actual home may vary in features, colors, and options.
Home Details
Home Type
- Single Family
Year Built
- 2025
Parking
- 1 Car Garage
Home Design
- Quick Move-In Home
- Engage Plan
Interior Spaces
- 1,744 Sq Ft Home
- 2-Story Property
Bedrooms and Bathrooms
- 3 Bedrooms
Community Details
Overview
- Actively Selling
- Built by Dream Finders Homes
- Creekside Oaks North Subdivision
Sales Office
- 57 Bennington Way
- Lillington, NC 27546
- 910-415-9677
- Builder Spec Website
Office Hours
- By Appointment Only
Map
Home Values in the Area
Average Home Value in this Area
Property History
| Date | Event | Price | Change | Sq Ft Price |
|---|---|---|---|---|
| 04/25/2025 04/25/25 | Pending | -- | -- | -- |
| 01/15/2025 01/15/25 | Price Changed | $287,600 | +0.9% | $165 / Sq Ft |
| 01/08/2025 01/08/25 | For Sale | $285,100 | -- | $163 / Sq Ft |
