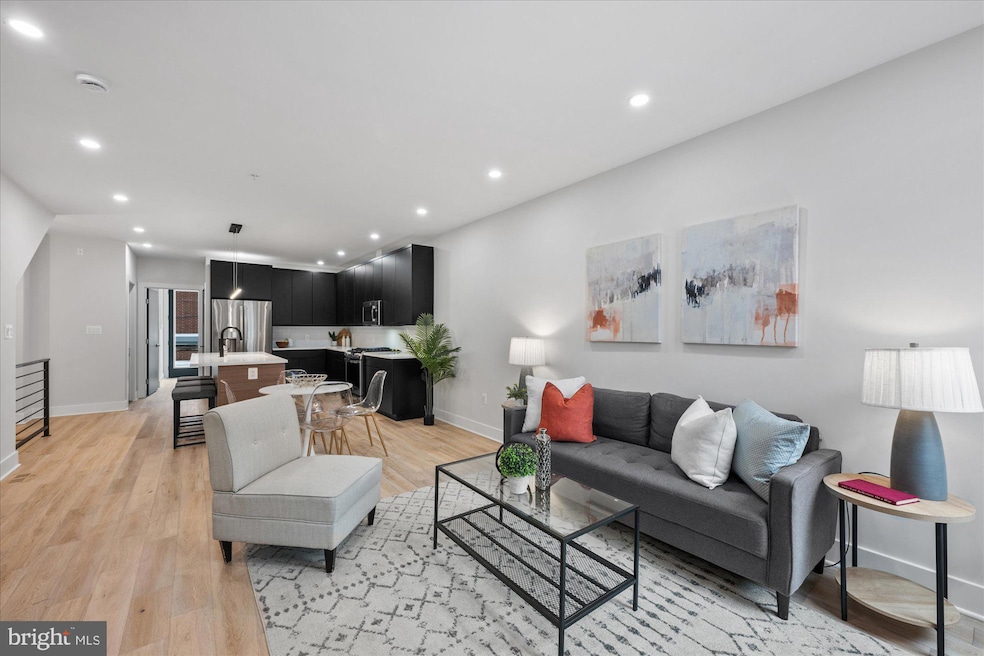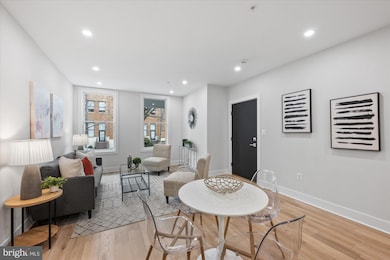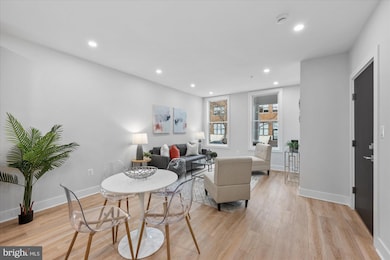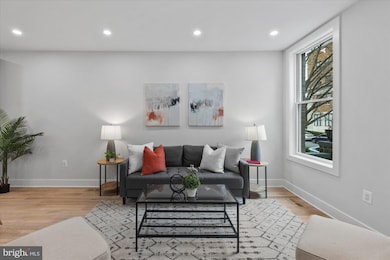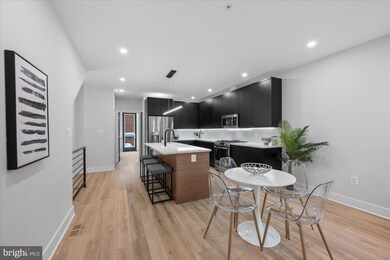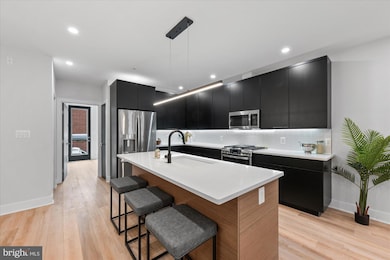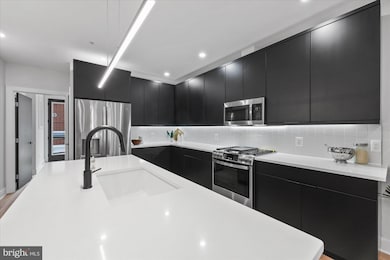
313 I St NE Unit 1 Washington, DC 20002
Atlas District NeighborhoodEstimated payment $5,540/month
Highlights
- New Construction
- Federal Architecture
- Central Air
- Stuart-Hobson Middle School Rated A-
- Brick Front
- 3-minute walk to Swampoodle Park
About This Home
Welcome to this impeccably designed 3-bedroom, 3-bathroom condominium, nestled in the heart of NoMa. This sophisticated residence offers a seamless open floor plan, where the spacious living room effortlessly flows into the dining area, leading to a chef-inspired kitchen. The kitchen is equipped with top-of-the-line stainless steel appliances, custom hardwood cabinetry, luxurious quartz countertops, and ambient under-cabinet lighting. On the main level, the first bedroom is graced with expansive floor-to-ceiling windows, bathing the space in natural light and providing direct access to the private, fully fenced rear yard. Descending to the lower level, you'll find two generously sized bedrooms, including the tranquil owner’s suite at the rear. The owner’s suite boasts dual closets, while the accompanying en-suite bath is truly a sanctuary, featuring a large double vanity, a spacious walk-in shower, and a separate soaking tub—perfect for unwinding after a long day. Located just moments from a vibrant selection of restaurants, Union Market, grocery stores, and Union Station, this home offers both comfort and convenience in one of DC’s most sought-after neighborhoods.Secured Parking Available for Purchase
Open House Schedule
-
Sunday, April 27, 20251:00 to 3:00 pm4/27/2025 1:00:00 PM +00:004/27/2025 3:00:00 PM +00:00Come take a look this Sunday!Add to Calendar
Townhouse Details
Home Type
- Townhome
Year Built
- Built in 2025 | New Construction
Lot Details
- Property is in excellent condition
HOA Fees
- $283 Monthly HOA Fees
Home Design
- Federal Architecture
- Block Foundation
- Brick Front
Interior Spaces
- 1,714 Sq Ft Home
- Property has 2 Levels
Bedrooms and Bathrooms
Parking
- 1 Parking Space
- 1 Driveway Space
- Off-Street Parking
- Secure Parking
- Fenced Parking
Utilities
- Central Air
- Back Up Electric Heat Pump System
- Electric Water Heater
- Public Septic
Community Details
Overview
- Association fees include common area maintenance, exterior building maintenance, water
- Old City #2 Subdivision
Pet Policy
- Pets Allowed
Map
Home Values in the Area
Average Home Value in this Area
Property History
| Date | Event | Price | Change | Sq Ft Price |
|---|---|---|---|---|
| 04/12/2025 04/12/25 | For Sale | $800,000 | -5.9% | $467 / Sq Ft |
| 03/17/2025 03/17/25 | For Sale | $850,000 | -- | $496 / Sq Ft |
Similar Homes in Washington, DC
Source: Bright MLS
MLS Number: DCDC2195298
- 313 I St NE Unit 1
- 819 4th St NE
- 829 4th St NE
- 915 3rd St NE Unit 2
- 915 3rd St NE Unit 1
- 915 3rd St NE
- 821 4th St NE
- 215 I St NE Unit 208
- 301 H St NE Unit 405
- 301 H St NE Unit 501
- 911 2nd St NE Unit 401
- 223 K St NE
- 737 3rd St NE
- 925 5th St NE
- 315 G St NE Unit 204
- 819 6th St NE
- 1032 5th St NE Unit 1
- 637 3rd St NE Unit 405
- 518 G St NE
- 614 I St NE Unit 1
