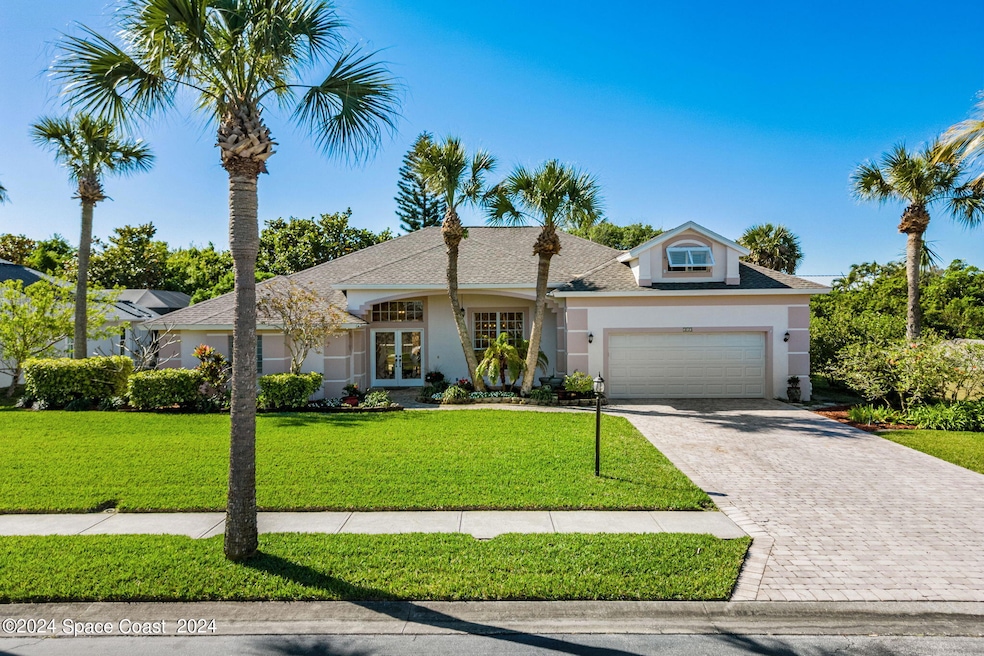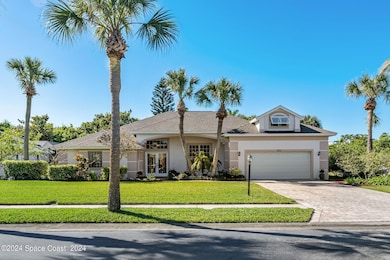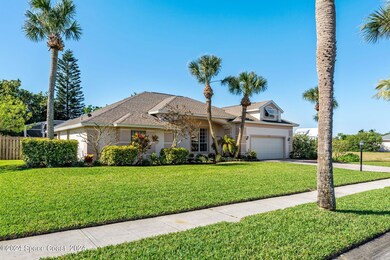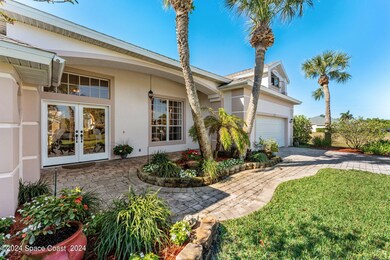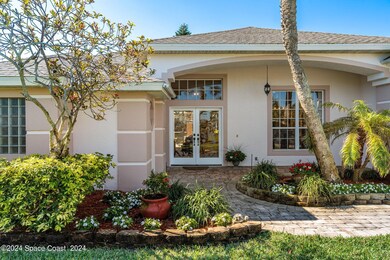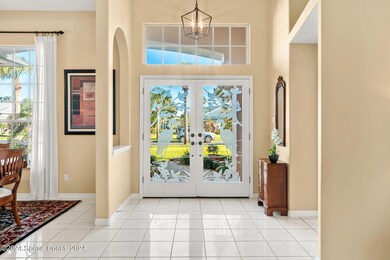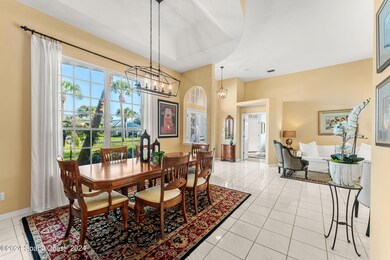
313 Island Dr Melbourne Beach, FL 32951
Floridana Beach NeighborhoodHighlights
- Community Beach Access
- In Ground Pool
- Traditional Architecture
- Gemini Elementary School Rated A-
- Vaulted Ceiling
- Main Floor Primary Bedroom
About This Home
As of March 2025Enjoy the bright open feel of this 4 Bedroom, 2 Bath Beachside Oasis with deeded access to beach and Indian River dock just steps away. Entering you are greeted by 12' ceilings and a bright open concept with inviting views of the pool and private back yard. The large, open Kitchen offers granite counters, stainless appliances, breakfast bar, pantry and eating nook. The house features great spaces for entertaining, yet provides areas for privacy. The primary Bedroom has his and her walk-in closets, access to pool, and attached Bath with walk-in shower, soaking tub, and granite countertops.This house features a split floor plan with a room above the garage for a 4th bedroom. Tropical outdoor space features a screened in pool area and Lanai, visible from the main areas of the house. 2nd Bath accesses the pool area, outdoor shower, and fenced backyard. Enjoy beach Sunrises and dock Sunsets where canoe/kayak storage is available. Rental boat storage is available just minutes away.
Home Details
Home Type
- Single Family
Est. Annual Taxes
- $5,493
Year Built
- Built in 1995
Lot Details
- 0.26 Acre Lot
- North Facing Home
- Privacy Fence
- Wood Fence
- Back Yard Fenced
- Front and Back Yard Sprinklers
HOA Fees
- $71 Monthly HOA Fees
Parking
- 2 Car Garage
- Garage Door Opener
Home Design
- Traditional Architecture
- Shingle Roof
- Concrete Siding
- Block Exterior
- Asphalt
- Stucco
Interior Spaces
- 2,407 Sq Ft Home
- 2-Story Property
- Vaulted Ceiling
- Ceiling Fan
- Entrance Foyer
- Family Room
- Living Room
- Dining Room
Kitchen
- Eat-In Kitchen
- Breakfast Bar
- Convection Oven
- Electric Range
- Microwave
- Dishwasher
- Kitchen Island
- Disposal
Flooring
- Carpet
- Laminate
- Tile
Bedrooms and Bathrooms
- 4 Bedrooms
- Primary Bedroom on Main
- Split Bedroom Floorplan
- Walk-In Closet
- 2 Full Bathrooms
- Separate Shower in Primary Bathroom
Laundry
- Laundry on lower level
- Dryer
- Washer
- Sink Near Laundry
Home Security
- Hurricane or Storm Shutters
- Fire and Smoke Detector
Pool
- In Ground Pool
- Outdoor Shower
Schools
- Gemini Elementary School
- Hoover Middle School
- Melbourne High School
Utilities
- Central Heating and Cooling System
- Electric Water Heater
- Septic Tank
- Cable TV Available
Listing and Financial Details
- Assessor Parcel Number 29-38-03-53-00000.0-0028.00
Community Details
Overview
- Riverside Landing Of South Brevard Association
- Riverside Landing Of S Brevard Subdivision
Recreation
- Community Beach Access
Map
Home Values in the Area
Average Home Value in this Area
Property History
| Date | Event | Price | Change | Sq Ft Price |
|---|---|---|---|---|
| 03/13/2025 03/13/25 | Sold | $812,500 | -5.5% | $338 / Sq Ft |
| 01/15/2025 01/15/25 | Pending | -- | -- | -- |
| 12/03/2024 12/03/24 | Price Changed | $860,000 | -1.1% | $357 / Sq Ft |
| 11/12/2024 11/12/24 | For Sale | $870,000 | 0.0% | $361 / Sq Ft |
| 11/09/2024 11/09/24 | Off Market | $870,000 | -- | -- |
| 10/15/2024 10/15/24 | Price Changed | $870,000 | -1.0% | $361 / Sq Ft |
| 08/30/2024 08/30/24 | For Sale | $879,000 | +106.8% | $365 / Sq Ft |
| 04/05/2016 04/05/16 | Sold | $425,000 | -0.7% | $177 / Sq Ft |
| 03/03/2016 03/03/16 | Pending | -- | -- | -- |
| 02/09/2016 02/09/16 | For Sale | $427,900 | -- | $178 / Sq Ft |
Tax History
| Year | Tax Paid | Tax Assessment Tax Assessment Total Assessment is a certain percentage of the fair market value that is determined by local assessors to be the total taxable value of land and additions on the property. | Land | Improvement |
|---|---|---|---|---|
| 2023 | $5,493 | $426,610 | $0 | $0 |
| 2022 | $5,123 | $414,190 | $0 | $0 |
| 2021 | $5,370 | $402,130 | $0 | $0 |
| 2020 | $5,332 | $396,580 | $0 | $0 |
| 2019 | $5,305 | $387,670 | $0 | $0 |
| 2018 | $5,335 | $380,450 | $0 | $0 |
| 2017 | $5,418 | $372,630 | $150,000 | $222,630 |
| 2016 | $4,235 | $280,440 | $125,000 | $155,440 |
| 2015 | $4,369 | $278,500 | $110,000 | $168,500 |
| 2014 | $4,404 | $276,290 | $110,000 | $166,290 |
Mortgage History
| Date | Status | Loan Amount | Loan Type |
|---|---|---|---|
| Previous Owner | $160,000 | No Value Available | |
| Previous Owner | $324,000 | No Value Available | |
| Previous Owner | $280,000 | Unknown | |
| Previous Owner | $161,900 | Purchase Money Mortgage | |
| Previous Owner | $164,000 | No Value Available |
Deed History
| Date | Type | Sale Price | Title Company |
|---|---|---|---|
| Warranty Deed | $812,500 | Precise Title | |
| Interfamily Deed Transfer | -- | Attorney | |
| Warranty Deed | $425,000 | The Title Station Inc | |
| Warranty Deed | $360,000 | Alliance Title Ins Agency In | |
| Warranty Deed | -- | -- | |
| Warranty Deed | $205,000 | -- | |
| Warranty Deed | $50,000 | -- |
Similar Homes in Melbourne Beach, FL
Source: Space Coast MLS (Space Coast Association of REALTORS®)
MLS Number: 1023512
APN: 29-38-03-53-00000.0-0028.00
- 315 Island Dr
- 350 Spoonbill Ln
- 303 Island Dr
- 227 Loggerhead Dr
- 380 Riggs Ave
- 5016 Malabar Blvd
- 370 Lakeview Dr
- 225 Ross Ave
- 305 Atlantic Dr
- 450 Ross Ave
- 5085 S Highway A1a
- 5283 Palmetto Dr Unit 5283-5285
- 205 Strand Dr Unit 204
- 205 Strand Dr Unit 403
- 205 Strand Dr Unit 401
- 122 Normandy Place
- 5270 S Highway A1a
- 5259 S Highway A1a
- 220 Seaglass Dr
- 210 Seaglass Dr
