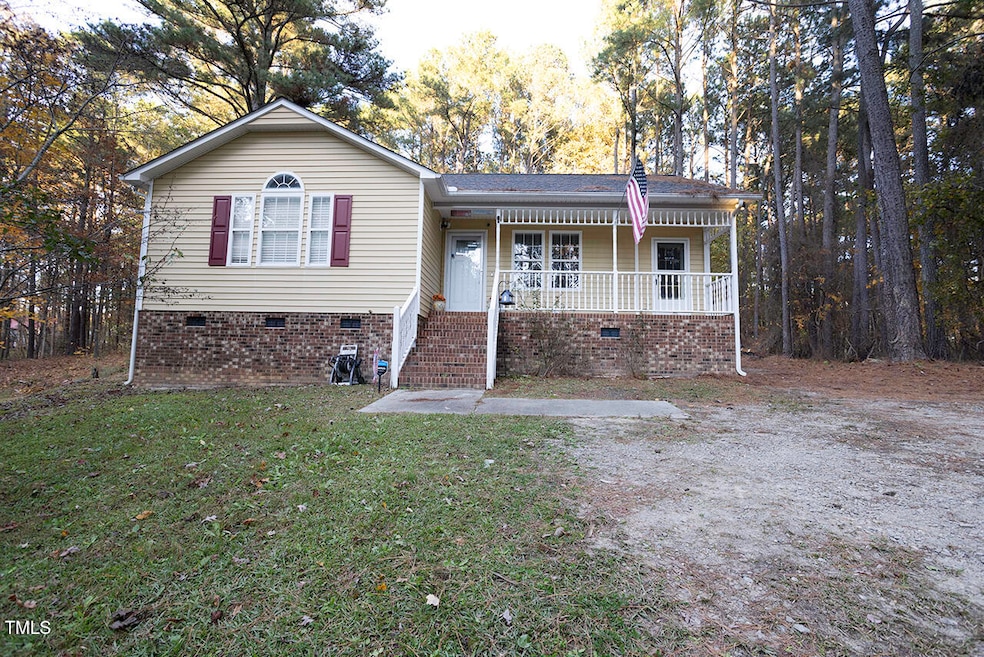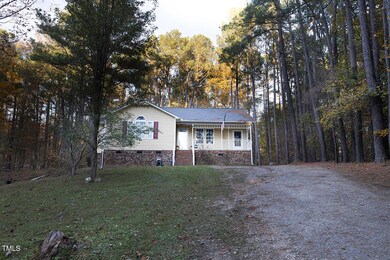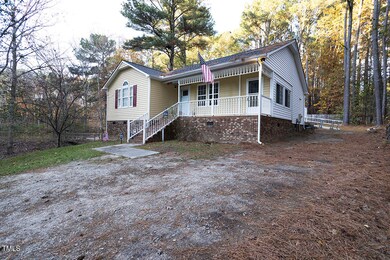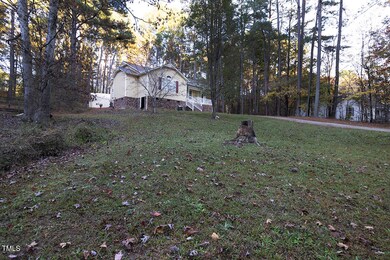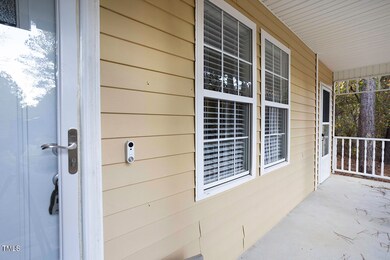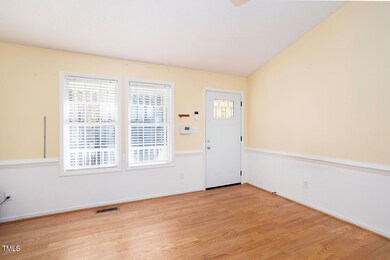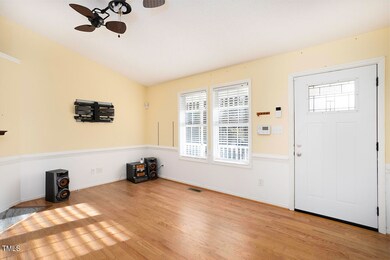
313 James Place Clayton, NC 27520
Cleveland NeighborhoodHighlights
- Pond
- Wood Flooring
- Granite Countertops
- Cleveland Elementary School Rated A-
- Sun or Florida Room
- No HOA
About This Home
As of March 2025Country living at it's best! This ranch style home is situated on 1.13 acres, with partial pond ownership. This home features, 3 bedrooms and 2 Bathrooms, an open kitchen with eat in dining, granite counters and stainless appliances. There are hardwoods, vinyl and tile throughout the home, no carpet. Primary bath has a garden tub and walk in shower. Enjoy your sunroom year around. Fireplace is propane but the owners never hooked them up. New Roof was installed in 2020, HVAC was replaced in 2017 and the septic was pumped earlier this year. The metal shed will not convey. Schedule your private showing today!
Home Details
Home Type
- Single Family
Est. Annual Taxes
- $1,524
Year Built
- Built in 1995
Lot Details
- 1.13 Acre Lot
- Cul-De-Sac
- Landscaped with Trees
Parking
- 4 Parking Spaces
Home Design
- Brick Exterior Construction
- Brick Foundation
- Frame Construction
- Shingle Roof
- Vinyl Siding
Interior Spaces
- 1,345 Sq Ft Home
- 1-Story Property
- Ceiling Fan
- Family Room
- Breakfast Room
- Sun or Florida Room
- Laundry Room
Kitchen
- Eat-In Kitchen
- Electric Range
- Dishwasher
- Granite Countertops
Flooring
- Wood
- Tile
Bedrooms and Bathrooms
- 3 Bedrooms
- 2 Full Bathrooms
Outdoor Features
- Pond
- Covered patio or porch
Schools
- Cleveland Elementary And Middle School
- Cleveland High School
Utilities
- Central Heating and Cooling System
- Septic Tank
Community Details
- No Home Owners Association
- South Landing Subdivision
Listing and Financial Details
- Assessor Parcel Number 163600-50-6165
Map
Home Values in the Area
Average Home Value in this Area
Property History
| Date | Event | Price | Change | Sq Ft Price |
|---|---|---|---|---|
| 03/17/2025 03/17/25 | Sold | $295,000 | -1.6% | $219 / Sq Ft |
| 02/14/2025 02/14/25 | Pending | -- | -- | -- |
| 02/07/2025 02/07/25 | Price Changed | $299,900 | -1.6% | $223 / Sq Ft |
| 01/20/2025 01/20/25 | Price Changed | $304,900 | -3.2% | $227 / Sq Ft |
| 01/09/2025 01/09/25 | Price Changed | $314,900 | -1.3% | $234 / Sq Ft |
| 12/05/2024 12/05/24 | Price Changed | $319,000 | -3.0% | $237 / Sq Ft |
| 11/24/2024 11/24/24 | For Sale | $329,000 | -- | $245 / Sq Ft |
Tax History
| Year | Tax Paid | Tax Assessment Tax Assessment Total Assessment is a certain percentage of the fair market value that is determined by local assessors to be the total taxable value of land and additions on the property. | Land | Improvement |
|---|---|---|---|---|
| 2024 | $1,368 | $168,870 | $63,050 | $105,820 |
| 2023 | $1,321 | $168,870 | $63,050 | $105,820 |
| 2022 | $1,389 | $168,870 | $63,050 | $105,820 |
| 2021 | $1,389 | $168,870 | $63,050 | $105,820 |
| 2020 | $1,406 | $168,870 | $63,050 | $105,820 |
| 2019 | $1,406 | $168,870 | $63,050 | $105,820 |
| 2018 | $1,079 | $126,580 | $33,630 | $92,950 |
| 2017 | $1,079 | $126,580 | $33,630 | $92,950 |
| 2016 | $1,079 | $126,580 | $33,630 | $92,950 |
| 2015 | $1,079 | $126,580 | $33,630 | $92,950 |
| 2014 | $1,079 | $126,580 | $33,630 | $92,950 |
Mortgage History
| Date | Status | Loan Amount | Loan Type |
|---|---|---|---|
| Open | $289,656 | FHA | |
| Previous Owner | $7,383 | FHA | |
| Previous Owner | $194,342 | FHA | |
| Previous Owner | $161,000 | Adjustable Rate Mortgage/ARM | |
| Previous Owner | $113,265 | New Conventional | |
| Previous Owner | $94,400 | Adjustable Rate Mortgage/ARM |
Deed History
| Date | Type | Sale Price | Title Company |
|---|---|---|---|
| Warranty Deed | $295,000 | None Listed On Document | |
| Warranty Deed | $159,000 | None Available | |
| Warranty Deed | $111,000 | None Available | |
| Deed | $118,000 | None Available |
Similar Homes in Clayton, NC
Source: Doorify MLS
MLS Number: 10064886
APN: 06F03032J
- 413 Correy Place
- 163 Ridge Way Ln
- 143 George Wilton Dr
- 210 Charlotte Ct
- 34 Tea Olive Ct
- 6 S Summerhill Ridge
- 4806 Lee Dr
- 57 Chaney Dr
- 147 E Wellesley Dr
- 168 Newport Landing
- 591 Glenkirk Place Unit Lot 106
- 590 Glenkirk Place
- 158 Newport Landing Unit 97
- 587 Glenkirk Place
- 572 Glenkirk Place
- 135 Newport Landing
- 563 Glenkirk Place Unit 104
- 215 Merrifield Ln
- 104 Newport Landing Unit 100
- 534 Glenkirk Place Unit 110
