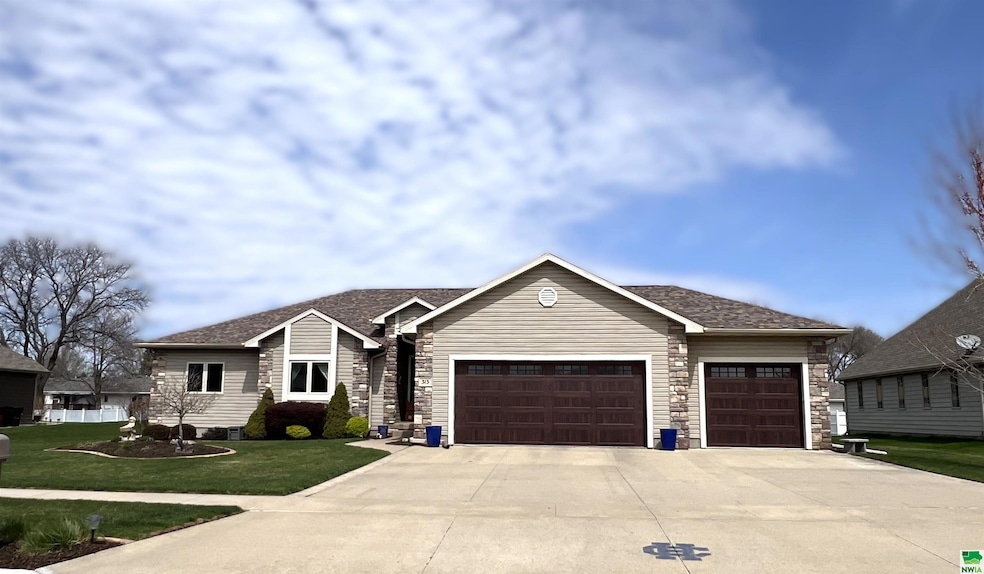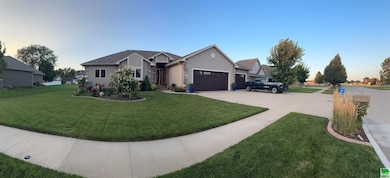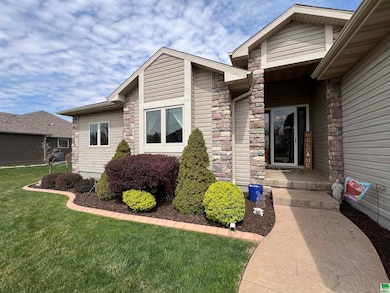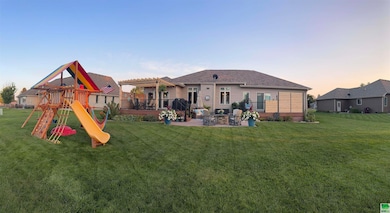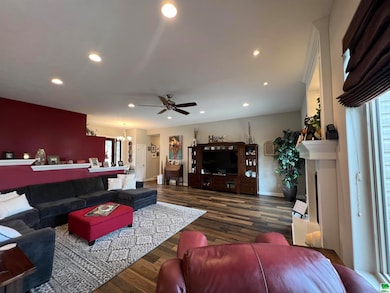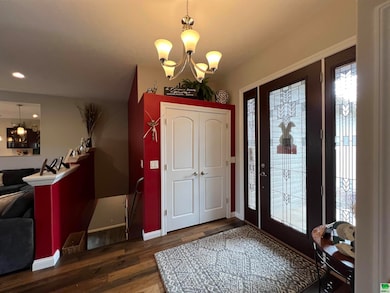
313 Kerri Ln South Sioux City, NE 68776
Estimated payment $3,129/month
Highlights
- Spa
- Ranch Style House
- 2 Fireplaces
- Deck
- Engineered Wood Flooring
- 3 Car Attached Garage
About This Home
Well-Loved and Wonderfully Upgraded 5-Bedroom Home in Prime Location! Welcome to this spacious and beautifully maintained 5-bedroom, 3.5-bath Life Form home, full of character, comfort, and thoughtful upgrades throughout. From the moment you walk in, you’ll notice the high-quality Brookhaven custom cabinetry that adds a refined touch to every room. The main floor boasts gorgeous, engineered hardwood flooring and fresh paint (2022), creating a warm and welcoming ambiance. Relax in the living room around the Cozy Heat fireplace, or head downstairs to your entertainment-ready basement featuring stadium seating, a full bar, and even a charming craft room any child or adult would love. Don’t miss the secret hideout under the stairs—a whimsical touch everyone will adore! Upstairs, the primary suite is a true retreat with a tray ceiling, large walk-in closet, and private access to the deck and hot tub. The luxurious master shower features six body sprayers and a rainfall showerhead—perfect for a spa-like experience every day. Along with heated floors for those cold Midwest winters. Step outside to enjoy two 14x18 Trex decks (off the dining room and master bedroom), along with a stamped concrete patio and hot tub—all added in 2022. The backyard also features a 7-year-old Rainbow Play System, perfect for families. Additional upgrades include: New garage doors with myQ cameras (2022) Two Marathon water heaters New water softener (2023) Updated furnace and dual-zone thermostat (2022) Plenty of storage closets throughout, This home blends function and fun with timeless design and modern updates. Come see all it has to offer—it’s truly one you don’t want to miss!
Home Details
Home Type
- Single Family
Est. Annual Taxes
- $2,063
Year Built
- Built in 2009
Lot Details
- 0.33 Acre Lot
- Sprinkler System
Parking
- 3 Car Attached Garage
- Garage Door Opener
- Driveway
Home Design
- Ranch Style House
- Brick Exterior Construction
- Shingle Roof
- Hardboard
Interior Spaces
- 2 Fireplaces
- Gas Fireplace
- French Doors
- Entrance Foyer
- Living Room
- Engineered Wood Flooring
- Fire and Smoke Detector
- Eat-In Kitchen
- Laundry on main level
Bedrooms and Bathrooms
- 5 Bedrooms
- En-Suite Primary Bedroom
- 4 Bathrooms
Finished Basement
- Basement Fills Entire Space Under The House
- Bedroom in Basement
- Finished Basement Bathroom
Outdoor Features
- Spa
- Deck
- Patio
- Exterior Lighting
Schools
- Cardinal Elementary School
- S Sioux City Middle School
- S Sioux City High School
Utilities
- Forced Air Heating and Cooling System
- Water Softener Leased
Listing and Financial Details
- Assessor Parcel Number 220155585
Map
Home Values in the Area
Average Home Value in this Area
Tax History
| Year | Tax Paid | Tax Assessment Tax Assessment Total Assessment is a certain percentage of the fair market value that is determined by local assessors to be the total taxable value of land and additions on the property. | Land | Improvement |
|---|---|---|---|---|
| 2024 | $4,064 | $317,095 | $37,440 | $279,655 |
| 2023 | $5,502 | $309,865 | $36,000 | $273,865 |
| 2022 | $5,289 | $276,545 | $36,000 | $240,545 |
| 2021 | $5,481 | $276,545 | $36,000 | $240,545 |
| 2020 | $5,436 | $271,920 | $36,000 | $235,920 |
| 2019 | $5,452 | $271,920 | $36,000 | $235,920 |
| 2018 | $5,497 | $271,920 | $36,000 | $235,920 |
| 2017 | $5,537 | $274,515 | $36,000 | $238,515 |
| 2016 | $5,443 | $274,515 | $36,000 | $238,515 |
| 2014 | $4,886 | $237,320 | $29,160 | $208,160 |
Property History
| Date | Event | Price | Change | Sq Ft Price |
|---|---|---|---|---|
| 04/23/2025 04/23/25 | Pending | -- | -- | -- |
| 04/18/2025 04/18/25 | For Sale | $529,950 | +102.3% | $131 / Sq Ft |
| 10/14/2013 10/14/13 | Sold | $262,000 | -10.9% | $105 / Sq Ft |
| 09/02/2013 09/02/13 | Pending | -- | -- | -- |
| 04/09/2013 04/09/13 | For Sale | $294,000 | -- | $118 / Sq Ft |
Deed History
| Date | Type | Sale Price | Title Company |
|---|---|---|---|
| Interfamily Deed Transfer | -- | None Available | |
| Warranty Deed | $262,000 | Lewis & Clark Title | |
| Joint Tenancy Deed | $30,000 | -- |
Mortgage History
| Date | Status | Loan Amount | Loan Type |
|---|---|---|---|
| Open | $45,634 | New Conventional | |
| Open | $250,000 | Future Advance Clause Open End Mortgage | |
| Closed | $30,489 | New Conventional | |
| Closed | $206,100 | New Conventional | |
| Closed | $209,600 | New Conventional | |
| Previous Owner | $200,000 | Construction |
Similar Homes in South Sioux City, NE
Source: Northwest Iowa Regional Board of REALTORS®
MLS Number: 828362
APN: 220155585
- 518 E 32nd St
- 825 E 37th St
- 605 Stagecoach Rd
- 3030 Julia Cir
- 309 W 28th St
- 508 E 25th St
- 424 S Ridge Dr
- 389 Willow Gardens
- 3312 Cedar Mill Way
- 3310 Cedar Mill Way
- 718 C St
- 2011 3rd Ave
- 1107 E 19th St
- 408 Dairy Ln
- 1700 Ogden Ct
- 1713 F St
- 305 W 17th St
- 3660 Prairie Grove
- 3344 Willow Gardens
- 438 Walnut Ln
