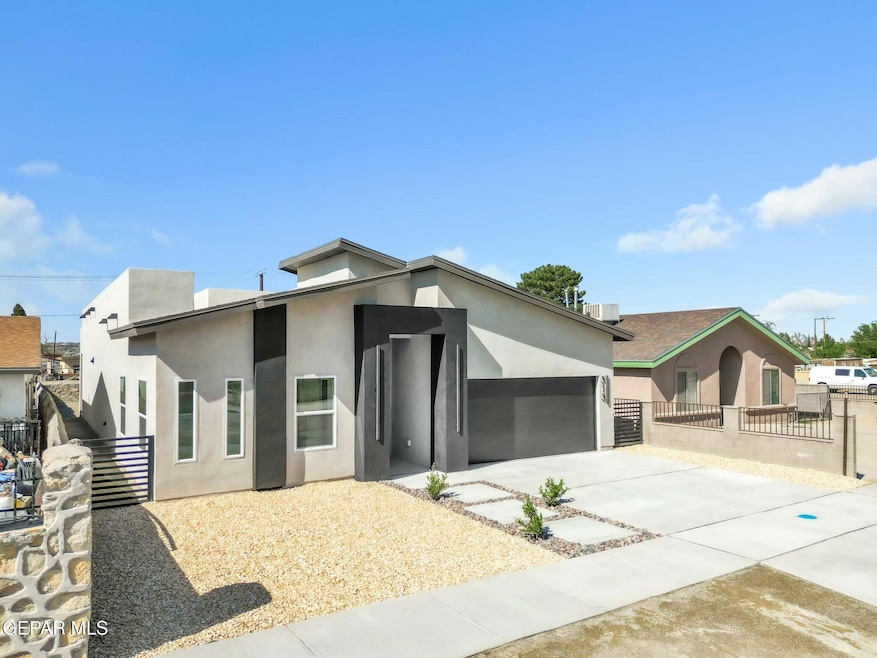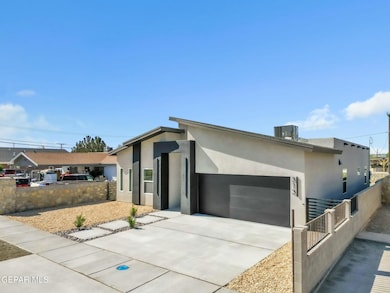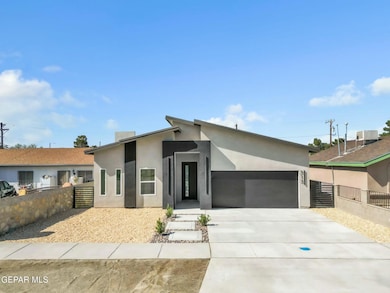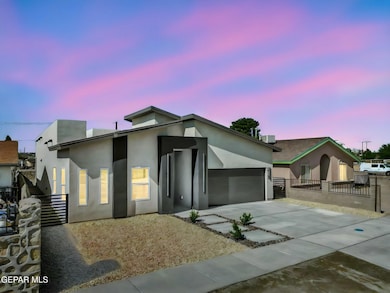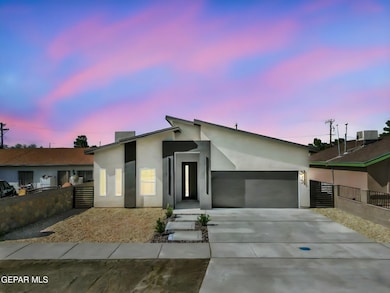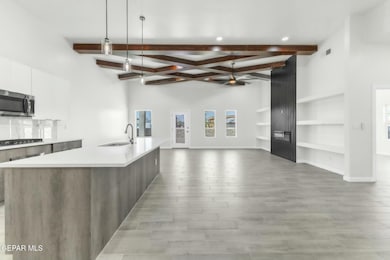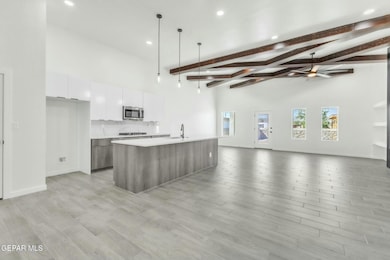
313 Kitt Rd El Paso, TX 79915
Rosedale Farms NeighborhoodEstimated payment $1,863/month
Highlights
- 1 Fireplace
- No HOA
- Attached Garage
- Quartz Countertops
- Covered patio or porch
- Double Pane Windows
About This Home
Dreaming of a new construction home but want to stay on your favorite side of town? ARA Contractors, LLC has made it happen—bringing modern living to a quiet, established neighborhood filled with charm and character.Step inside and be wowed by thoughtful touches like exposed beams in the living room and a stylish coffee or bar station—perfect for entertaining or your morning routine. With over 2,050 square feet, this home offers 4 spacious bedrooms, 2.5 baths, and a walk-in closet you won't believe—especially rare in a neighborhood like this!As a bonus, the builder is offering help with your closing costs when you use an approved lender.Homes like this don't come around often in this part of town—come by and experience it in person.
Open House Schedule
-
Saturday, April 26, 202510:00 am to 7:00 pm4/26/2025 10:00:00 AM +00:004/26/2025 7:00:00 PM +00:00Add to Calendar
-
Sunday, April 27, 202510:00 am to 2:00 pm4/27/2025 10:00:00 AM +00:004/27/2025 2:00:00 PM +00:00Add to Calendar
Home Details
Home Type
- Single Family
Est. Annual Taxes
- $305
Year Built
- Built in 2025
Lot Details
- 6,900 Sq Ft Lot
- Back and Front Yard Fenced
- Xeriscape Landscape
- Property is zoned R1
Parking
- Attached Garage
Home Design
- Flat Roof Shape
- Stucco Exterior
Interior Spaces
- 2,057 Sq Ft Home
- 1-Story Property
- Bar
- Ceiling Fan
- Recessed Lighting
- 1 Fireplace
- Double Pane Windows
- Tile Flooring
- Washer and Electric Dryer Hookup
Kitchen
- Free-Standing Electric Oven
- Gas Cooktop
- Range Hood
- Microwave
- Dishwasher
- Kitchen Island
- Quartz Countertops
- Flat Panel Kitchen Cabinets
- Disposal
Bedrooms and Bathrooms
- 4 Bedrooms
- Quartz Bathroom Countertops
Outdoor Features
- Covered patio or porch
Schools
- Ramona Elementary School
- Riverside Middle School
- Riverside High School
Utilities
- Refrigerated Cooling System
- Forced Air Heating and Cooling System
- Electric Water Heater
Community Details
- No Home Owners Association
- Ysleta Subdivision
Listing and Financial Details
- Assessor Parcel Number C27099900101150
Map
Home Values in the Area
Average Home Value in this Area
Tax History
| Year | Tax Paid | Tax Assessment Tax Assessment Total Assessment is a certain percentage of the fair market value that is determined by local assessors to be the total taxable value of land and additions on the property. | Land | Improvement |
|---|---|---|---|---|
| 2023 | $305 | $11,110 | $11,110 | $0 |
| 2022 | $345 | $11,110 | $11,110 | $0 |
| 2021 | $361 | $11,110 | $11,110 | $0 |
| 2020 | $351 | $11,110 | $11,110 | $0 |
| 2018 | $345 | $11,110 | $11,110 | $0 |
| 2017 | $340 | $11,110 | $11,110 | $0 |
| 2016 | $340 | $11,110 | $11,110 | $0 |
| 2015 | $318 | $11,110 | $11,110 | $0 |
| 2014 | $318 | $11,110 | $11,110 | $0 |
Property History
| Date | Event | Price | Change | Sq Ft Price |
|---|---|---|---|---|
| 04/17/2025 04/17/25 | For Sale | $329,950 | -- | $160 / Sq Ft |
Deed History
| Date | Type | Sale Price | Title Company |
|---|---|---|---|
| Deed | -- | None Listed On Document |
Similar Homes in El Paso, TX
Source: Greater El Paso Association of REALTORS®
MLS Number: 920767
APN: C270-999-0010-1150
- 332 Kitt Rd
- 7936 San Jose Rd
- 415 Lafayette Dr
- TBD Nabhan Dr
- 8033 Bowen Rd
- 8138 Saint Andrew Ln Unit ABCD
- 8051 Algerita Ct
- 533 Montecito Rd
- 513 Myra St
- 205 Yolanda Dr
- 8162 Josephine Cir
- 513 Emerson St
- 7808 Porche St
- 7837 Jersey St
- 215 Kelvin Ave
- 1079 Green Lilac Cir
- 7828 Caliche Dr
- 1065 Green Lilac Cir
- 8235 Carpenter Dr
- 8108 Starr Ave
