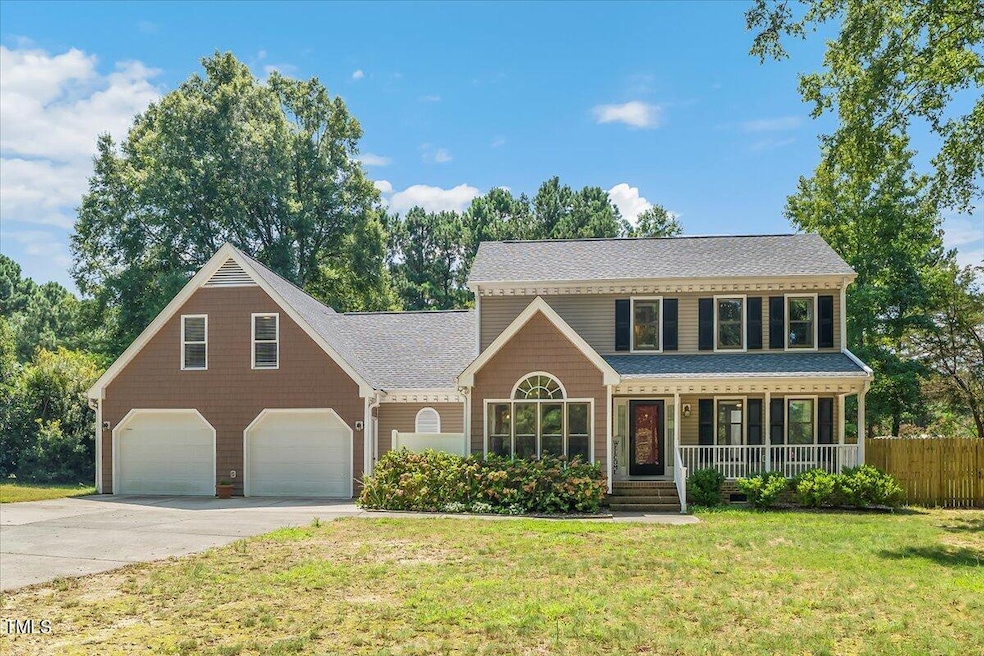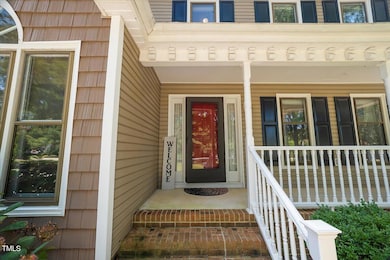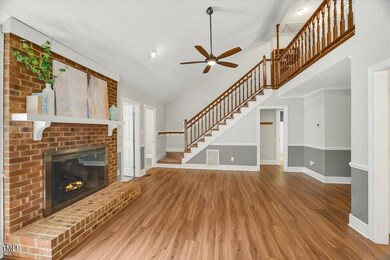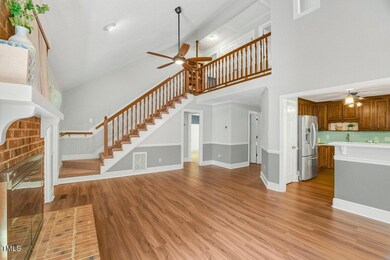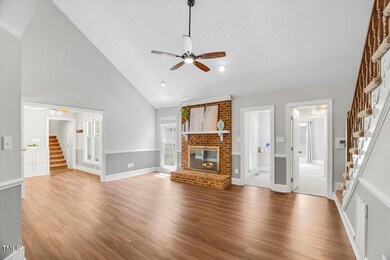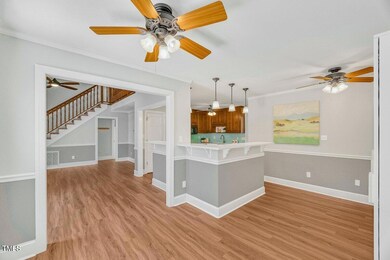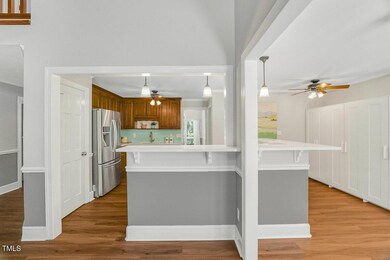
313 Martindale Dr Raleigh, NC 27614
Falls Lake NeighborhoodHighlights
- Greenhouse
- Deck
- Traditional Architecture
- Brassfield Elementary School Rated A-
- Cathedral Ceiling
- Main Floor Primary Bedroom
About This Home
As of October 2024This expansive gem, nestled in a serene cul-de-sac street with easy access to I-540 and Falls Lake, offers unparalleled versatility perfect for those seeking additional space for home offices, a gym, a studio, or a workshop. The recent addition of 1,000 permitted square feet enhances the flexible layout, making this home ideal for a variety of lifestyles. The main floor features modern LVP flooring, complemented by freshly painted interiors and beautifully renovated bathrooms. The heart of the home, the kitchen, showcases quartz countertops and seamlessly connects the dining and family rooms. The backyard is a true oasis, complete with a wired greenhouse with electricity and water, garden areas with raised beds, and thriving strawberry, raspberry, and blackberry bushes. The garage, equipped with a workshop area, is perfect for DIY enthusiasts while the large shed with electricity offers additional workspace. Set on a flat, fenced-in ACRE lot with no HOA restrictions, this property provides both privacy and room to grow.
Last Agent to Sell the Property
Christina Valkanoff Realty Group License #233901
Home Details
Home Type
- Single Family
Est. Annual Taxes
- $4,032
Year Built
- Built in 1988
Lot Details
- 0.99 Acre Lot
- Cul-De-Sac
- Poultry Coop
- Wood Fence
- Corner Lot
- Landscaped with Trees
- Back Yard Fenced and Front Yard
Parking
- 2 Car Attached Garage
- Front Facing Garage
Home Design
- Traditional Architecture
- Shingle Roof
- Vinyl Siding
Interior Spaces
- 3,454 Sq Ft Home
- 2-Story Property
- Cathedral Ceiling
- Ceiling Fan
- Gas Log Fireplace
- Fireplace Features Masonry
- Blinds
- Entrance Foyer
- Family Room with Fireplace
- Breakfast Room
- Dining Room
- Bonus Room
- Storage
- Basement
- Crawl Space
- Fire and Smoke Detector
Kitchen
- Eat-In Kitchen
- Electric Range
- Microwave
- Dishwasher
- Quartz Countertops
Flooring
- Carpet
- Ceramic Tile
- Luxury Vinyl Tile
Bedrooms and Bathrooms
- 3 Bedrooms
- Primary Bedroom on Main
- Walk-In Closet
- Double Vanity
- Soaking Tub
- Shower Only in Primary Bathroom
- Walk-in Shower
Laundry
- Laundry Room
- Laundry on main level
- Dryer
- Washer
- Sink Near Laundry
Attic
- Attic Floors
- Scuttle Attic Hole
- Pull Down Stairs to Attic
Outdoor Features
- Deck
- Patio
- Greenhouse
- Front Porch
Schools
- Brassfield Elementary School
- West Millbrook Middle School
- Millbrook High School
Utilities
- Cooling System Powered By Gas
- Central Air
- Floor Furnace
- Heating System Uses Natural Gas
- Heat Pump System
- Power Generator
- Natural Gas Connected
- Septic Tank
- Septic System
- Community Sewer or Septic
Community Details
- No Home Owners Association
- Cedar Valley Subdivision
Listing and Financial Details
- Assessor Parcel Number 1709449814
Map
Home Values in the Area
Average Home Value in this Area
Property History
| Date | Event | Price | Change | Sq Ft Price |
|---|---|---|---|---|
| 10/21/2024 10/21/24 | Sold | $669,000 | -0.9% | $194 / Sq Ft |
| 08/30/2024 08/30/24 | Pending | -- | -- | -- |
| 08/22/2024 08/22/24 | For Sale | $675,000 | -- | $195 / Sq Ft |
Tax History
| Year | Tax Paid | Tax Assessment Tax Assessment Total Assessment is a certain percentage of the fair market value that is determined by local assessors to be the total taxable value of land and additions on the property. | Land | Improvement |
|---|---|---|---|---|
| 2024 | $4,032 | $646,101 | $140,000 | $506,101 |
| 2023 | $3,212 | $409,375 | $70,000 | $339,375 |
| 2022 | $2,926 | $402,374 | $70,000 | $332,374 |
| 2021 | $2,847 | $402,374 | $70,000 | $332,374 |
| 2020 | $2,880 | $402,374 | $70,000 | $332,374 |
| 2019 | $2,707 | $328,962 | $100,000 | $228,962 |
| 2018 | $2,489 | $328,962 | $100,000 | $228,962 |
| 2017 | $2,359 | $328,962 | $100,000 | $228,962 |
| 2016 | $2,311 | $328,962 | $100,000 | $228,962 |
| 2015 | $2,288 | $326,612 | $98,000 | $228,612 |
| 2014 | $2,169 | $326,612 | $98,000 | $228,612 |
Mortgage History
| Date | Status | Loan Amount | Loan Type |
|---|---|---|---|
| Open | $535,200 | New Conventional | |
| Previous Owner | $423,200 | New Conventional | |
| Previous Owner | $374,000 | New Conventional | |
| Previous Owner | $380,000 | New Conventional | |
| Previous Owner | $50,000 | Credit Line Revolving | |
| Previous Owner | $164,000 | Unknown | |
| Previous Owner | $130,000 | Unknown | |
| Previous Owner | $35,350 | Balloon | |
| Previous Owner | $125,000 | No Value Available | |
| Previous Owner | $138,000 | No Value Available |
Deed History
| Date | Type | Sale Price | Title Company |
|---|---|---|---|
| Warranty Deed | $669,000 | None Listed On Document | |
| Warranty Deed | $400,000 | None Available | |
| Warranty Deed | $235,000 | None Available | |
| Warranty Deed | $179,000 | -- | |
| Warranty Deed | $178,000 | -- |
Similar Homes in Raleigh, NC
Source: Doorify MLS
MLS Number: 10048354
APN: 1709.03-44-9814-000
- 112 Hartland Ct
- 1006 Henny Place
- 401 Brinkman Ct
- 14020 Durant Rd
- 204 Dartmoor Ln
- 14115 Allison Dr
- 10609 Lowery Dr
- 11509 Hardwick Ct
- 10805 the Olde Place
- 125 Dartmoor Ln
- 5828 Norwood Ridge Dr
- 5808 Norwood Ridge Dr
- 401 Canyon Crest Ct
- 201 Wortham Dr
- 10509 Leslie Dr
- 5768 Cavanaugh Dr
- 10605 Marabou Ct
- 1017 Payton Ct
- 12012 Six Forks Rd
- 417 Swans Mill Crossing
