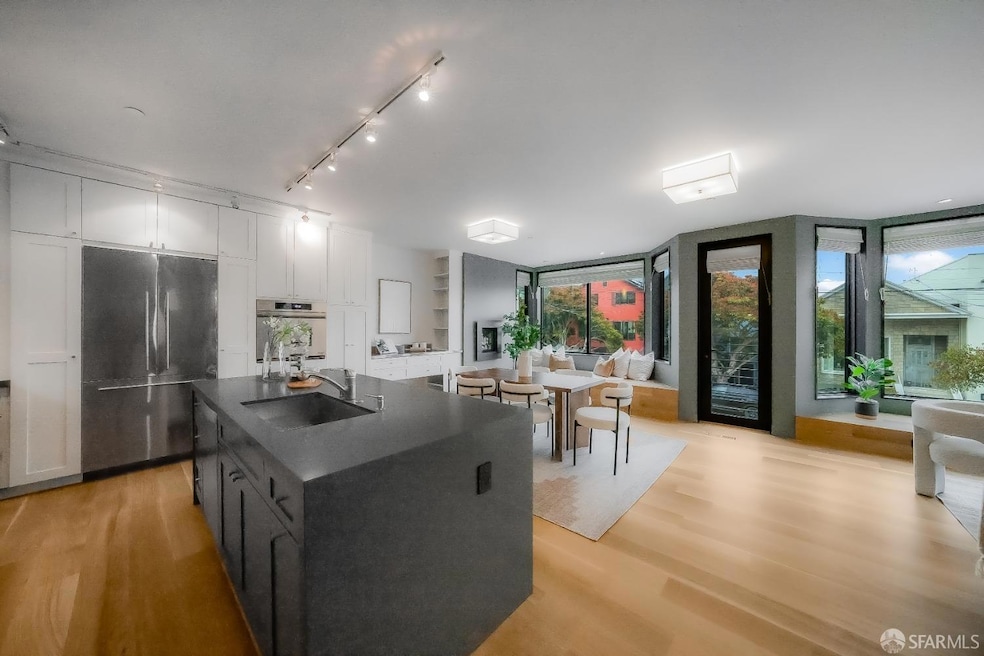
313 Moraga St San Francisco, CA 94122
Inner Sunset NeighborhoodHighlights
- Built-In Refrigerator
- Contemporary Architecture
- Wood Flooring
- Clarendon Alternative Elementary School Rated A
- Soaking Tub in Primary Bathroom
- 5-minute walk to Garden for the Environment
About This Home
As of March 2025Nestled in the Golden Gate Heights neighborhood, this 3-bedroom, 3-bath condo offers 1,553 sqft of well-designed living space. Recently updated with fresh paint & refinished hardwood floors,this home blends modern luxury with timeless charm. Upon entering, you are welcomed into an open-concept living area filled with natural light from a wall of bay windows. A mini fireplace adds ambiance, perfect for a reading nook. The kitchen features stainless steel appliances, a gas range, an eat-in island, and dual-tone custom cabinetry. Adjacent to the dining area is a custom-built baker's table for added function. Down the hall, two bedrooms are located, including the primary suite with an ensuite bath and sliding doors opening to balconets. A hall bath and laundry closet complete this level. The lower level features a spacious den with built-in shelving and large closets, leading to a private backyard. The third bedroom, with an ensuite bath and backyard access, provides an ideal guest retreat. Just moments from the vibrant Inner Sunset corridor & West Portal. Enjoy access to boutique shopping, top-rated restaurants, & GG Park. Surrounded by scenic trails with panoramic views, convenient access to major roads and public transit, navigating the city is effortless.
Last Buyer's Agent
Jon Nguyen
Compass License #02089329

Property Details
Home Type
- Condominium
Est. Annual Taxes
- $15,653
Year Built
- Built in 2012 | Remodeled
Lot Details
- North Facing Home
- Wood Fence
- Back Yard Fenced
- Low Maintenance Yard
HOA Fees
- $250 Monthly HOA Fees
Home Design
- Contemporary Architecture
- Modern Architecture
- Wood Siding
- Metal Siding
- Stucco
Interior Spaces
- 1,553 Sq Ft Home
- 2-Story Property
- Fireplace With Gas Starter
- Double Pane Windows
- Bay Window
- Window Screens
- Family Room Off Kitchen
- Combination Dining and Living Room
- Den
- Storage Room
- Intercom
Kitchen
- Built-In Electric Oven
- Built-In Gas Range
- Range Hood
- Microwave
- Built-In Refrigerator
- Plumbed For Ice Maker
- Dishwasher
- Kitchen Island
- Steel Countertops
- Disposal
Flooring
- Wood
- Carpet
- Tile
Bedrooms and Bathrooms
- Main Floor Bedroom
- 3 Full Bathrooms
- Bidet
- Soaking Tub in Primary Bathroom
- Bathtub with Shower
- Window or Skylight in Bathroom
Laundry
- Laundry Room
- Laundry on upper level
- Stacked Washer and Dryer
Parking
- 1 Car Garage
- Side by Side Parking
- Garage Door Opener
- Assigned Parking
Utilities
- Central Heating
- Tankless Water Heater
Listing and Financial Details
- Assessor Parcel Number 2040-042
Community Details
Overview
- Association fees include common areas, insurance on structure, maintenance exterior
- 2 Units
- 313 315 Moraga Street Owners Association, Phone Number (415) 418-4344
Pet Policy
- Pets Allowed
Security
- Carbon Monoxide Detectors
- Fire and Smoke Detector
Map
Home Values in the Area
Average Home Value in this Area
Property History
| Date | Event | Price | Change | Sq Ft Price |
|---|---|---|---|---|
| 03/12/2025 03/12/25 | Sold | $1,855,000 | +9.4% | $1,194 / Sq Ft |
| 03/02/2025 03/02/25 | Pending | -- | -- | -- |
| 02/27/2025 02/27/25 | For Sale | $1,695,000 | +61.3% | $1,091 / Sq Ft |
| 02/15/2013 02/15/13 | Sold | $1,051,000 | 0.0% | $677 / Sq Ft |
| 02/08/2013 02/08/13 | Pending | -- | -- | -- |
| 01/25/2013 01/25/13 | For Sale | $1,051,000 | -- | $677 / Sq Ft |
Tax History
| Year | Tax Paid | Tax Assessment Tax Assessment Total Assessment is a certain percentage of the fair market value that is determined by local assessors to be the total taxable value of land and additions on the property. | Land | Improvement |
|---|---|---|---|---|
| 2024 | $15,653 | $1,268,844 | $634,422 | $634,422 |
| 2023 | $15,416 | $1,243,966 | $621,983 | $621,983 |
| 2022 | $15,120 | $1,219,576 | $609,788 | $609,788 |
| 2021 | $15,068 | $1,195,664 | $597,832 | $597,832 |
| 2020 | $14,973 | $1,183,404 | $591,702 | $591,702 |
| 2019 | $14,412 | $1,160,200 | $580,100 | $580,100 |
| 2018 | $13,927 | $1,137,452 | $568,726 | $568,726 |
| 2017 | $13,465 | $1,115,150 | $557,575 | $557,575 |
| 2016 | $13,244 | $1,093,286 | $546,643 | $546,643 |
| 2015 | $13,080 | $1,076,864 | $538,432 | $538,432 |
| 2014 | $12,736 | $1,055,770 | $527,885 | $527,885 |
Mortgage History
| Date | Status | Loan Amount | Loan Type |
|---|---|---|---|
| Previous Owner | $840,800 | New Conventional | |
| Previous Owner | $1,165,000 | Construction |
Deed History
| Date | Type | Sale Price | Title Company |
|---|---|---|---|
| Grant Deed | -- | Wfg National Title Insurance C | |
| Grant Deed | $1,051,000 | Old Republic Title Company | |
| Grant Deed | -- | Old Republic Title Company |
Similar Homes in San Francisco, CA
Source: San Francisco Association of REALTORS® MLS
MLS Number: 425014849
APN: 2040-042
- 1810 8th Ave
- 1808 8th Ave
- 1843 10th Ave
- 1456 9th Ave
- 154 Lomita Ave
- 1660 16th Ave
- 479 Pacheco St
- 1416 7th Ave
- 1420 6th Ave
- 1352 10th Ave Unit 203
- 1352 10th Ave Unit 102
- 1885 16th Ave
- 1653 17th Ave
- 1095 Pacheco St
- 1130 Moraga St
- 2 Quintara St
- 1015 Irving St
- 2040 15th Ave
- 620 Clarendon Ave
- 1039 Judah St
