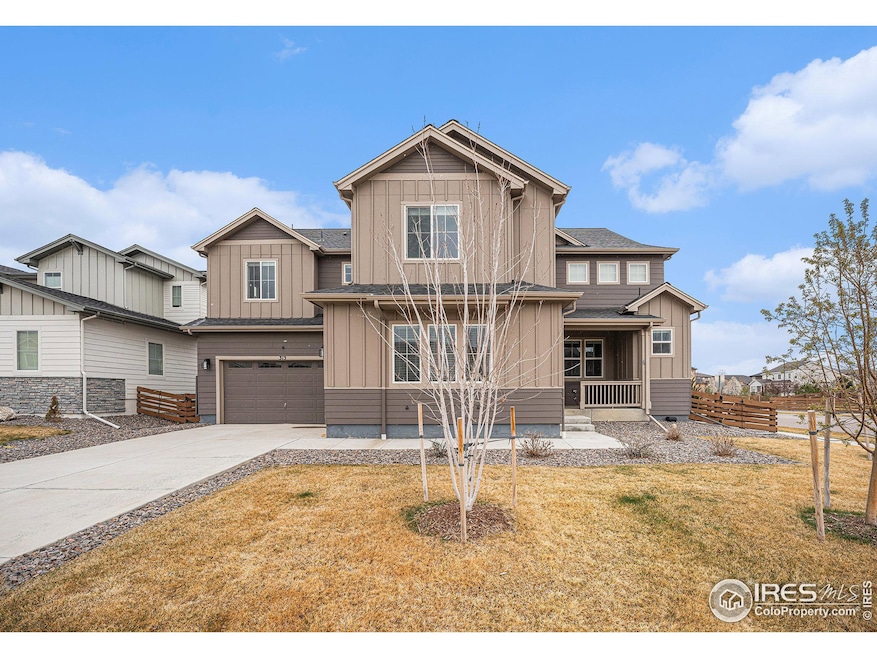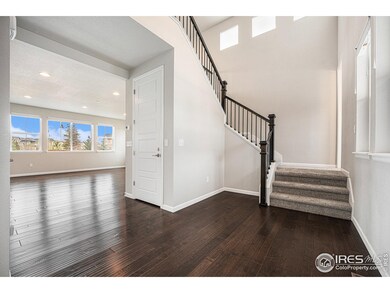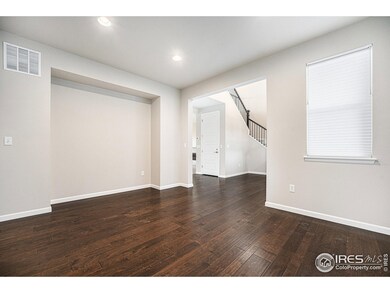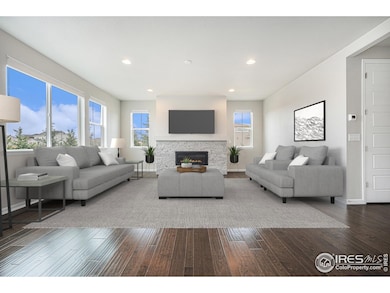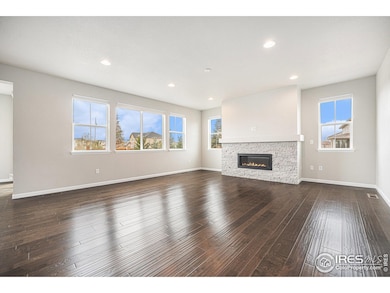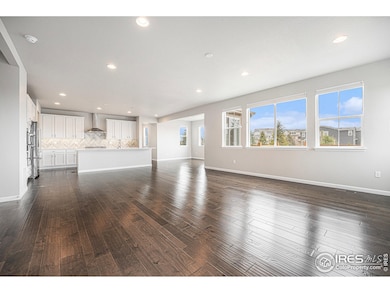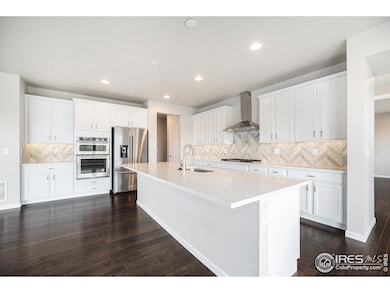
Estimated payment $6,737/month
Highlights
- Open Floorplan
- Deck
- Loft
- Erie Elementary School Rated A
- Wood Flooring
- 4-minute walk to Serene Park
About This Home
Welcome to this beautiful 4-bedroom, 3.5-bathroom home located in the highly desirable Colliers Hill neighborhood of Erie, Colorado. With over 3,650 sq. ft. of living space and an unfinished basement full of potential, this property is a must-see.The main level features rich wood flooring throughout, a spacious open-concept layout, and a versatile bedroom that can serve as a guest suite or home office. The chef's kitchen is a true showstopper-complete with white cabinetry, quartz countertops, a custom tile backsplash, stainless steel appliances, a gas cooktop, and a large island perfect for entertaining.Upstairs, the luxurious primary suite offers custom Hunter Douglas blackout shades, a generous walk-in closet, and a spa-like bathroom with a standalone soaking tub and walk-in shower. You'll also find three additional bedrooms, a full bathroom, and a large loft-ideal for a second living area or playroom.Step outside to a fully fenced backyard with lush landscaping and a custom stamped concrete patio off the deck-perfect for enjoying those beautiful Colorado days.Additional highlights include custom Hunter Douglas window coverings throughout, a 3-car garage, and access to the community clubhouse, pool, and miles of scenic walking and biking trails.This home is truly move-in ready and shines with pride of ownership. Don't miss your chance to call it yours!
Home Details
Home Type
- Single Family
Est. Annual Taxes
- $9,363
Year Built
- Built in 2019
Lot Details
- 9,917 Sq Ft Lot
- Fenced
- Corner Lot
- Sprinkler System
HOA Fees
- $96 Monthly HOA Fees
Parking
- 3 Car Attached Garage
Home Design
- Wood Frame Construction
- Composition Roof
- Composition Shingle
Interior Spaces
- 3,804 Sq Ft Home
- 2-Story Property
- Open Floorplan
- Self Contained Fireplace Unit Or Insert
- Window Treatments
- Dining Room
- Home Office
- Loft
- Unfinished Basement
Kitchen
- Eat-In Kitchen
- Gas Oven or Range
- Microwave
- Dishwasher
Flooring
- Wood
- Carpet
Bedrooms and Bathrooms
- 4 Bedrooms
- Bathtub and Shower Combination in Primary Bathroom
Laundry
- Dryer
- Washer
Outdoor Features
- Deck
- Patio
- Exterior Lighting
Schools
- Soaring Heights Pk-8 Elementary And Middle School
- Erie High School
Utilities
- Forced Air Heating and Cooling System
- High Speed Internet
- Cable TV Available
Community Details
- Colliers Hill Filing 2A Final Subdivision
Listing and Financial Details
- Assessor Parcel Number R8952032
Map
Home Values in the Area
Average Home Value in this Area
Tax History
| Year | Tax Paid | Tax Assessment Tax Assessment Total Assessment is a certain percentage of the fair market value that is determined by local assessors to be the total taxable value of land and additions on the property. | Land | Improvement |
|---|---|---|---|---|
| 2024 | $9,152 | $58,640 | $9,380 | $49,260 |
| 2023 | $9,152 | $59,210 | $9,470 | $49,740 |
| 2022 | $7,272 | $44,080 | $7,300 | $36,780 |
| 2021 | $7,376 | $45,350 | $7,510 | $37,840 |
| 2020 | $3,134 | $19,360 | $6,440 | $12,920 |
| 2019 | $1,062 | $6,520 | $6,520 | $0 |
| 2018 | $377 | $2,320 | $2,320 | $0 |
Property History
| Date | Event | Price | Change | Sq Ft Price |
|---|---|---|---|---|
| 04/11/2025 04/11/25 | For Sale | $1,050,000 | -- | $276 / Sq Ft |
Deed History
| Date | Type | Sale Price | Title Company |
|---|---|---|---|
| Warranty Deed | $719,990 | Parkway Title Llc |
Mortgage History
| Date | Status | Loan Amount | Loan Type |
|---|---|---|---|
| Open | $645,000 | New Conventional | |
| Closed | $510,400 | New Conventional |
Similar Homes in Erie, CO
Source: IRES MLS
MLS Number: 1030434
APN: R8952032
- 420 Orion Cir
- 515 Orion Ave
- 441 Dusk Place
- 316 Taurus Dr
- 420 Pleades Place
- 404 Dusk Ct
- 610 Sun up Place
- 450 Pikes View Dr
- 29 Sun up Cir
- 671 Green Mountain Dr
- 228 Horizon Ave
- 162 Starlight Cir
- 125 Indian Peaks Dr
- 741 Green Mountain Dr
- 821 Boulder Peak Ave
- 841 Gold Hill Dr
- 857 Gold Hill Dr
- 90 Pipit Lake Way
- 956 Equinox Dr
- 208 Montgomery Dr
