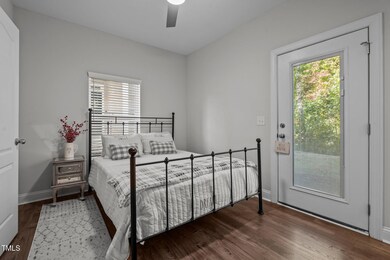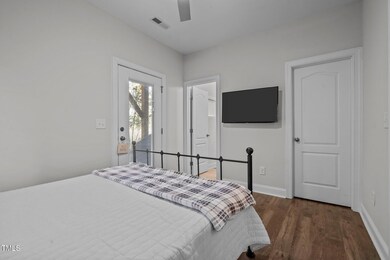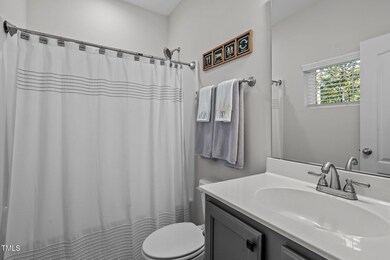
313 Page Square Dr Cary, NC 27513
North Cary NeighborhoodHighlights
- View of Trees or Woods
- Open Floorplan
- Traditional Architecture
- Reedy Creek Magnet Middle School Rated A
- Deck
- End Unit
About This Home
As of March 2025Within two miles of downtown Cary, this stunning home in highly sought-after Townes at Page Square offers modern living at its best! Built in 2021, this home boasts high-end features throughout, including beautiful quartz countertops, a gourmet kitchen with upgraded cabinetry, upgraded tile flooring in bathrooms, and upgraded hard surface flooring on the first two floors. The gourmet kitchen is a chef's dream! **Upgrades galore!**
The thoughtfully designed floor plan includes a convenient main-level bedroom and full bath, perfect for guests or multi-generational living. The spacious family room and dining area seamlessly flow into the kitchen, creating an ideal space for entertaining. The extra large primary bedroom is a true retreat, offering an upgraded en-suite bath. Step outside to your private back deck overlooking a wooded area, a perfect spot to unwind and relax.
Investors are welcome—please refer to the HOA documents for guidelines. The unbeatable location offers easy access to shopping, dining, and all that Cary has to offer. This home is a must-see!
Townhouse Details
Home Type
- Townhome
Est. Annual Taxes
- $3,275
Year Built
- Built in 2021 | Remodeled
Lot Details
- 2,178 Sq Ft Lot
- End Unit
- No Units Located Below
- No Unit Above or Below
- 1 Common Wall
HOA Fees
- $171 Monthly HOA Fees
Parking
- 2 Car Attached Garage
- Garage Door Opener
Home Design
- Traditional Architecture
- Slab Foundation
- Shingle Roof
- Vinyl Siding
Interior Spaces
- 1,948 Sq Ft Home
- 3-Story Property
- Open Floorplan
- Smooth Ceilings
- Ceiling Fan
- Gas Log Fireplace
- Family Room with Fireplace
- Views of Woods
- Laundry on upper level
Kitchen
- Electric Range
- Microwave
- Dishwasher
- Kitchen Island
- Quartz Countertops
Flooring
- Carpet
- Tile
- Luxury Vinyl Tile
Bedrooms and Bathrooms
- 3 Bedrooms
- Walk-In Closet
- Double Vanity
Outdoor Features
- Deck
Schools
- Kingswood Elementary School
- Reedy Creek Middle School
- Cary High School
Utilities
- Forced Air Heating and Cooling System
- Natural Gas Connected
Community Details
- Association fees include ground maintenance
- Omega Management Association, Phone Number (919) 461-0102
- Townes At Page Square Subdivision
- Maintained Community
Listing and Financial Details
- Assessor Parcel Number 0764840374
Map
Home Values in the Area
Average Home Value in this Area
Property History
| Date | Event | Price | Change | Sq Ft Price |
|---|---|---|---|---|
| 03/07/2025 03/07/25 | Sold | $475,000 | -2.1% | $244 / Sq Ft |
| 01/24/2025 01/24/25 | Pending | -- | -- | -- |
| 01/06/2025 01/06/25 | For Sale | $485,000 | -- | $249 / Sq Ft |
Tax History
| Year | Tax Paid | Tax Assessment Tax Assessment Total Assessment is a certain percentage of the fair market value that is determined by local assessors to be the total taxable value of land and additions on the property. | Land | Improvement |
|---|---|---|---|---|
| 2024 | $3,275 | $388,236 | $85,000 | $303,236 |
| 2023 | $2,893 | $286,773 | $50,000 | $236,773 |
| 2022 | $2,786 | $286,773 | $50,000 | $236,773 |
| 2021 | $974 | $103,100 | $50,000 | $53,100 |
| 2020 | $475 | $50,000 | $50,000 | $0 |
| 2019 | $0 | $0 | $0 | $0 |
Mortgage History
| Date | Status | Loan Amount | Loan Type |
|---|---|---|---|
| Open | $150,000 | New Conventional | |
| Closed | $150,000 | New Conventional | |
| Previous Owner | $327,460 | New Conventional |
Deed History
| Date | Type | Sale Price | Title Company |
|---|---|---|---|
| Warranty Deed | $475,000 | None Listed On Document | |
| Warranty Deed | $475,000 | None Listed On Document | |
| Warranty Deed | $345,000 | None Available | |
| Warranty Deed | $825,000 | None Available |
Similar Homes in Cary, NC
Source: Doorify MLS
MLS Number: 10069344
APN: 0764.16-84-0374-000
- 503-519 Sorrell St
- 509 Sorrell St
- 110 Misty Ct
- 702 Chatham St Unit 11
- 708 Chatham St Unit 14
- 712 Chatham St Unit 16
- 714 Chatham St Unit 17
- 710 E Chatham St Unit 15
- 809 Davidson Point Rd
- 905 Maynard Creek Ct
- 1402 Princess Anne Rd
- 222 Kylemore Cir
- 103 Aisling Ct
- 109 Aisling Ct
- 1425 Princess Anne Rd
- 409 Waldo St
- 209 Urban Dr
- 113 E Johnson St
- 324 Waldo St
- 302 N Montreal Ct






