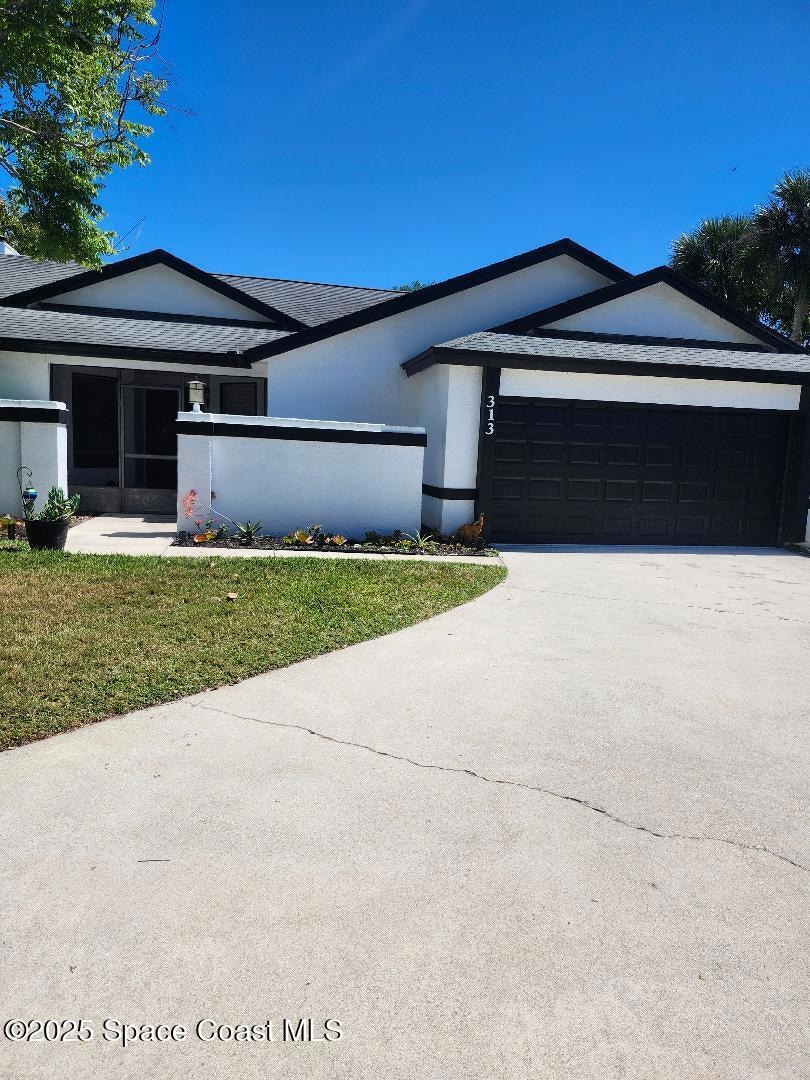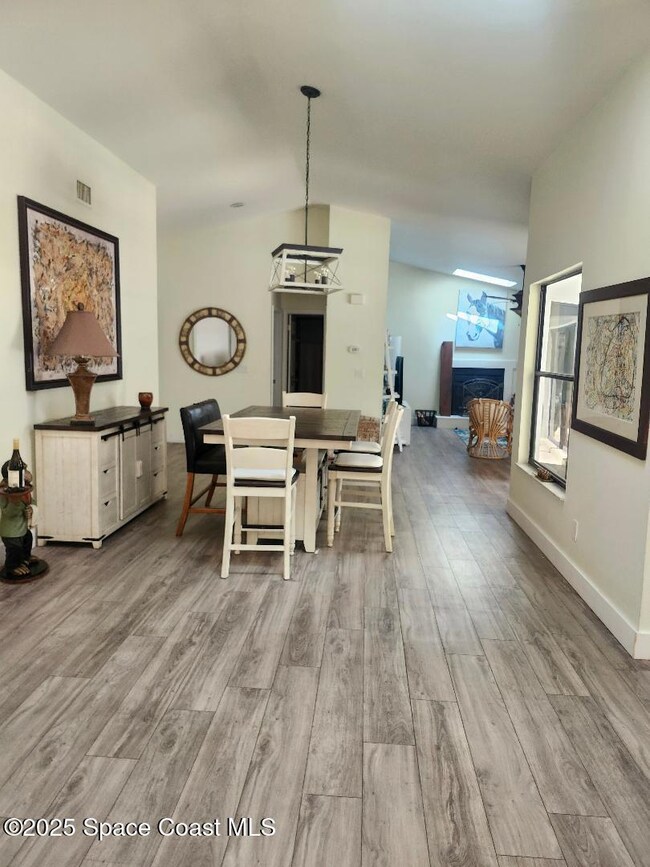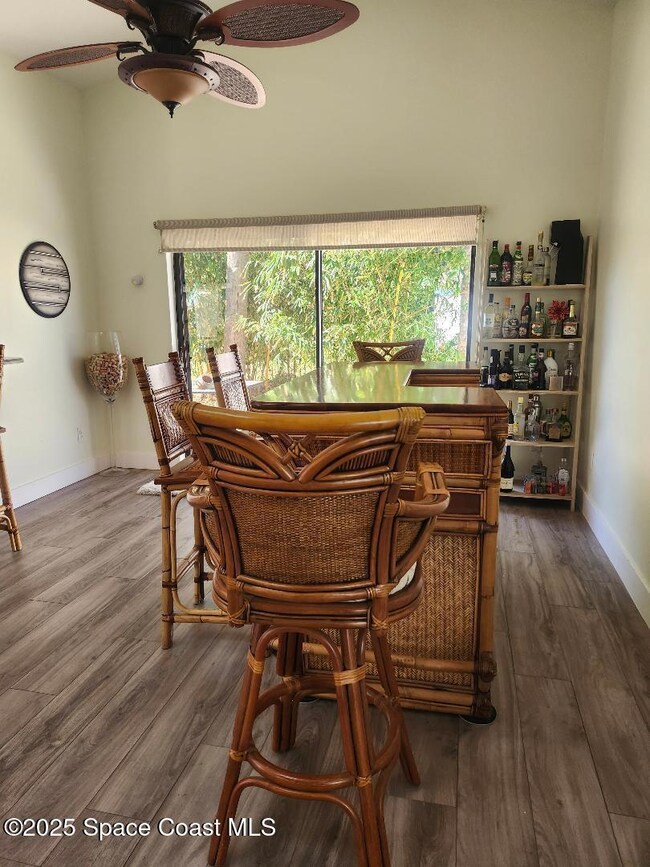
313 Pine Ridge Ln Melbourne, FL 32940
Suntree NeighborhoodEstimated payment $3,005/month
Highlights
- In Ground Pool
- Gated Community
- Vaulted Ceiling
- Suntree Elementary School Rated A-
- Open Floorplan
- Pool View
About This Home
Suntree pool home with a great open floor plan ideal for entertaining. Kitchen has 42 inch maple cabinets, granite counter tops, kitchen nook, and high counter top for extra seating. Vaulted ceilings with sky lights. Vinyl plank flooring throughout, no carpet. This is believed to be the largest lot in the development.
Community pool, tennis/pickle ball/game court. Living room with wood burning fireplace. HOA covers lawn, irrigation and landscaping. Suntree Master Hoa $245.00 yearly.
Home Details
Home Type
- Single Family
Est. Annual Taxes
- $4,779
Year Built
- Built in 1985
Lot Details
- 0.33 Acre Lot
- Property fronts a private road
- Street terminates at a dead end
- West Facing Home
- Irregular Lot
- Front and Back Yard Sprinklers
HOA Fees
- $235 Monthly HOA Fees
Parking
- 2 Car Attached Garage
Home Design
- Shingle Roof
- Block Exterior
- Asphalt
- Stucco
Interior Spaces
- 1,730 Sq Ft Home
- 1-Story Property
- Open Floorplan
- Vaulted Ceiling
- Ceiling Fan
- Wood Burning Fireplace
- Screened Porch
- Vinyl Flooring
- Pool Views
- Security Gate
Kitchen
- Breakfast Area or Nook
- Breakfast Bar
- Electric Range
- Microwave
- Freezer
- Dishwasher
- Disposal
Bedrooms and Bathrooms
- 3 Bedrooms
- Split Bedroom Floorplan
- Walk-In Closet
- 2 Full Bathrooms
- Bathtub and Shower Combination in Primary Bathroom
Laundry
- Laundry in Garage
- Dryer
- Washer
Pool
- In Ground Pool
- Outdoor Shower
Schools
- Suntree Elementary School
- Delaura Middle School
- Viera High School
Utilities
- Central Heating and Cooling System
- Tankless Water Heater
- Cable TV Available
Listing and Financial Details
- Assessor Parcel Number 26-36-13-75-00005.0-0016.00
Community Details
Overview
- Association fees include ground maintenance
- Country Walk At Suntree Association
- Country Walk At Suntree Stage 8 Tr 64 Pud Replat Subdivision
- Maintained Community
Recreation
- Tennis Courts
- Pickleball Courts
- Community Pool
Security
- Gated Community
Map
Home Values in the Area
Average Home Value in this Area
Tax History
| Year | Tax Paid | Tax Assessment Tax Assessment Total Assessment is a certain percentage of the fair market value that is determined by local assessors to be the total taxable value of land and additions on the property. | Land | Improvement |
|---|---|---|---|---|
| 2023 | $4,529 | $344,380 | $0 | $0 |
| 2022 | $4,006 | $316,900 | $0 | $0 |
| 2021 | $3,786 | $256,850 | $77,000 | $179,850 |
| 2020 | $3,463 | $225,900 | $49,000 | $176,900 |
| 2019 | $3,195 | $203,330 | $49,000 | $154,330 |
| 2018 | $3,171 | $198,660 | $43,000 | $155,660 |
| 2017 | $3,093 | $191,710 | $52,000 | $139,710 |
| 2016 | $2,870 | $160,720 | $32,000 | $128,720 |
| 2015 | $2,914 | $156,590 | $32,000 | $124,590 |
| 2014 | $1,949 | $133,730 | $27,000 | $106,730 |
Property History
| Date | Event | Price | Change | Sq Ft Price |
|---|---|---|---|---|
| 04/21/2025 04/21/25 | Price Changed | $425,000 | -4.5% | $246 / Sq Ft |
| 03/26/2025 03/26/25 | For Sale | $445,000 | +64.8% | $257 / Sq Ft |
| 11/22/2019 11/22/19 | Sold | $269,950 | 0.0% | $156 / Sq Ft |
| 09/17/2019 09/17/19 | Pending | -- | -- | -- |
| 09/05/2019 09/05/19 | Price Changed | $269,950 | -3.1% | $156 / Sq Ft |
| 08/16/2019 08/16/19 | For Sale | $278,500 | +3.2% | $161 / Sq Ft |
| 07/27/2019 07/27/19 | Off Market | $269,950 | -- | -- |
| 07/01/2019 07/01/19 | For Sale | $278,500 | 0.0% | $161 / Sq Ft |
| 01/10/2015 01/10/15 | Rented | $1,500 | -6.3% | -- |
| 12/16/2014 12/16/14 | Under Contract | -- | -- | -- |
| 11/07/2014 11/07/14 | For Rent | $1,600 | 0.0% | -- |
| 06/28/2013 06/28/13 | Sold | $155,000 | +3.4% | $90 / Sq Ft |
| 06/11/2013 06/11/13 | Pending | -- | -- | -- |
| 05/30/2013 05/30/13 | For Sale | $149,900 | -- | $87 / Sq Ft |
Deed History
| Date | Type | Sale Price | Title Company |
|---|---|---|---|
| Warranty Deed | $270,000 | Alliance Title Ins Agcy Inc | |
| Warranty Deed | $155,000 | Paramount Title Corporation | |
| Warranty Deed | -- | Paramount Title Corporation | |
| Warranty Deed | -- | Paramount Title Corporation | |
| Warranty Deed | -- | Attorney | |
| Warranty Deed | -- | Attorney | |
| Warranty Deed | $229,000 | Security First Title Partner | |
| Warranty Deed | -- | -- | |
| Warranty Deed | $128,900 | -- | |
| Warranty Deed | $112,000 | -- |
Mortgage History
| Date | Status | Loan Amount | Loan Type |
|---|---|---|---|
| Open | $14,229 | FHA | |
| Closed | $5,465 | Unknown | |
| Open | $265,059 | No Value Available | |
| Previous Owner | $225,461 | No Value Available | |
| Previous Owner | $40,000 | Credit Line Revolving | |
| Previous Owner | $127,000 | Unknown | |
| Previous Owner | $129,000 | New Conventional | |
| Previous Owner | $40,000 | Credit Line Revolving | |
| Previous Owner | $88,900 | No Value Available | |
| Previous Owner | $78,400 | No Value Available |
Similar Homes in Melbourne, FL
Source: Space Coast MLS (Space Coast Association of REALTORS®)
MLS Number: 1041285
APN: 26-36-13-75-00005.0-0016.00
- 590 Pine Forest Ct
- 597 Pine Forest Ct
- 402 Maple Bluff Cir
- 3132 Tidepool Place
- 3038 Trasona Dr
- 480 Prestwick Ct
- 325 Tangle Run Blvd Unit 1114
- 305 Tangle Run Blvd Unit 1216
- 315 Tangle Run Blvd Unit 1016
- 355 Lofts Dr Unit 6
- 334 Lofts Dr Unit 5
- 2948 Trasona Dr
- 7622 Cislo Ct
- 309 Akron Way
- 643 Woodbridge Dr
- 656 Jubilee St
- 359 Detroit Way
- 733 Spring Valley Dr
- 410 Montreal Way
- 81 Toronto Way






