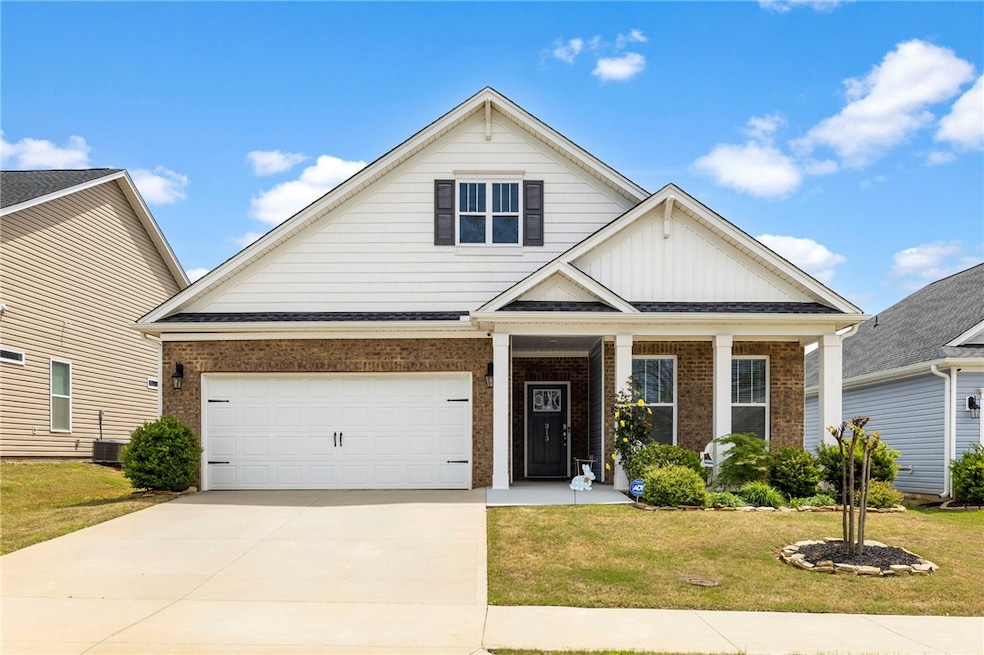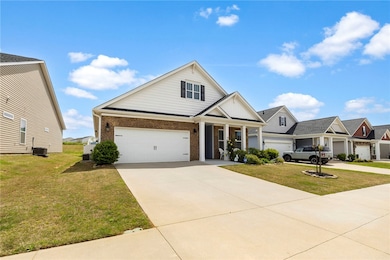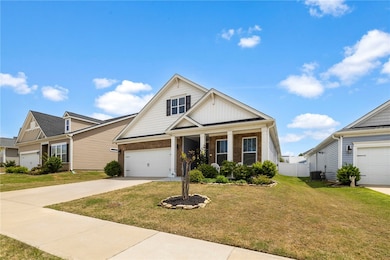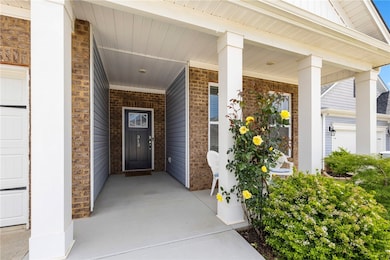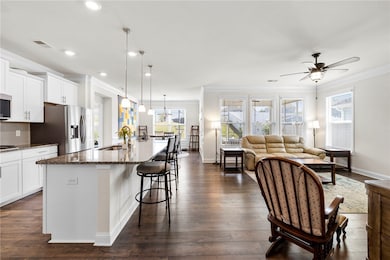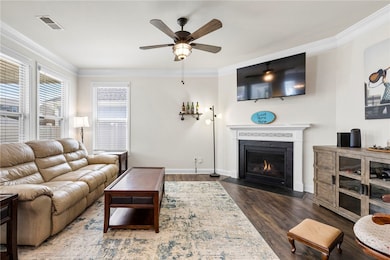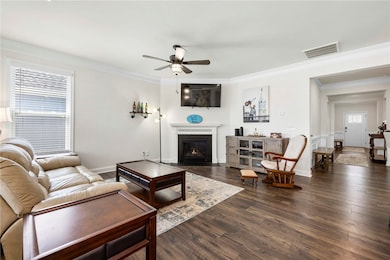
313 Pollyanna Dr Greenville, SC 29605
Piedmont NeighborhoodEstimated payment $2,416/month
Highlights
- Very Popular Property
- Clubhouse
- Granite Countertops
- Craftsman Architecture
- High Ceiling
- Community Pool
About This Home
Why wait for new construction when your dream home is ready now? This barely-lived-in ranch-style home built in 2021 by DR Horton offers the best of both worlds- modern design, thoughtful upgrades, and move-in-ready ease! All nestled in the conveniently located Harrington community. From the charming rocking-chair front porch to the welcoming foyer, this home instantly invites you in with its warmth. Wide plank RevWood flooring flows through the main living spaces offering style and durability. The open-concept layout is centered around a chef's kitchen with upgraded cabinetry, beautiful tiled backsplash, granite countertops, stainless steel appliances - including a gas cooktop, dual wall ovens, built-in microwave- and a spacious walk-in pantry. A large center island is perfect for casual dining or entertaining, and it flows seamlessly into the cozy family room with a gas fireplace. The bright dining area features elegant wainscoting and overlooks the backyard. The primary suite is a true retreat with a spacious bedroom, spa-like ensuite bathroom featuring a beautifully tiled walk-in shower, double vanities, water closet, and two walk-in closets - including the highly coveted ?Costco closet? for extra storage. Three additional bedrooms and two more full bathrooms offer flexibility for guests, home offices, or a growing household. Two of the three full bathrooms feature walk-in showers with upgraded finishes, and the large laundry room includes a utility sink for added convenience. Step outside to enjoy the screened-in porch, extended cobblestone patio, and fully fenced backyard that backs to green space for added privacy. The owners have thoughtfully added French drains for enhanced drainage, and the TUFF shed in the backyard conveys with the property - perfect for extra storage or outdoor gear. Additional highlights include, New roof installed in 2023, Updated gutters, Crown molding and 2" blinds throughout, an Extended 2-car garage with additional room for storage or workshop space, Energy-efficient systems and integrated Smart Home Technology. Ideally located just a short walk to the community pool and playground, and only minutes from major highways, the Donaldson Center, and vibrant downtown Greenville, this home offers the lifestyle, comfort, and convenience you've been waiting for.
Home Details
Home Type
- Single Family
Est. Annual Taxes
- $2,264
Year Built
- Built in 2021
Lot Details
- Fenced Yard
- Level Lot
Parking
- 2 Car Attached Garage
- Garage Door Opener
- Driveway
Home Design
- Craftsman Architecture
- Traditional Architecture
- Brick Exterior Construction
- Slab Foundation
- Vinyl Siding
Interior Spaces
- 2,000 Sq Ft Home
- 1-Story Property
- Smooth Ceilings
- High Ceiling
- Ceiling Fan
- Gas Log Fireplace
- Vinyl Clad Windows
- Tilt-In Windows
- Pull Down Stairs to Attic
- Laundry Room
Kitchen
- Dishwasher
- Granite Countertops
- Disposal
Flooring
- Carpet
- Tile
Bedrooms and Bathrooms
- 4 Bedrooms
- Walk-In Closet
- Bathroom on Main Level
- 3 Full Bathrooms
- Dual Sinks
- Shower Only
- Separate Shower
Outdoor Features
- Screened Patio
- Porch
Schools
- Robert E Cashion Elementary School
- Woodmont Middle School
- Southside High School
Utilities
- Cooling Available
- Heating System Uses Natural Gas
- Underground Utilities
- Phone Available
- Cable TV Available
Additional Features
- Low Threshold Shower
- Outside City Limits
Listing and Financial Details
- Tax Lot 264
- Assessor Parcel Number 0593090111000
Community Details
Overview
- Property has a Home Owners Association
- Association fees include common areas, pool(s), street lights
- Built by DR Horton
- Harrington Subdivision
Amenities
- Common Area
- Clubhouse
Recreation
- Community Playground
- Community Pool
Map
Home Values in the Area
Average Home Value in this Area
Tax History
| Year | Tax Paid | Tax Assessment Tax Assessment Total Assessment is a certain percentage of the fair market value that is determined by local assessors to be the total taxable value of land and additions on the property. | Land | Improvement |
|---|---|---|---|---|
| 2024 | $2,264 | $13,790 | $2,000 | $11,790 |
| 2023 | $2,264 | $10,076 | $1,600 | $8,476 |
| 2022 | $0 | $10,076 | $1,600 | $8,476 |
| 2021 | $1,135 | $7,130 | $1,600 | $5,530 |
Property History
| Date | Event | Price | Change | Sq Ft Price |
|---|---|---|---|---|
| 04/18/2025 04/18/25 | Price Changed | $399,000 | 0.0% | $200 / Sq Ft |
| 04/18/2025 04/18/25 | For Sale | $399,000 | -0.2% | $200 / Sq Ft |
| 04/18/2025 04/18/25 | For Sale | $399,900 | +11.1% | $200 / Sq Ft |
| 10/27/2023 10/27/23 | Sold | $360,000 | -2.6% | $179 / Sq Ft |
| 08/31/2023 08/31/23 | Pending | -- | -- | -- |
| 07/25/2023 07/25/23 | For Sale | $369,500 | +39.9% | $184 / Sq Ft |
| 02/25/2021 02/25/21 | Sold | $264,173 | +0.5% | $132 / Sq Ft |
| 11/01/2020 11/01/20 | Price Changed | $262,973 | +0.4% | $131 / Sq Ft |
| 10/01/2020 10/01/20 | Price Changed | $261,973 | +0.4% | $131 / Sq Ft |
| 09/21/2020 09/21/20 | For Sale | $260,973 | -- | $130 / Sq Ft |
Deed History
| Date | Type | Sale Price | Title Company |
|---|---|---|---|
| Deed | $360,000 | None Listed On Document | |
| Deed | $264,173 | None Available | |
| Deed | $226,700 | None Available |
Mortgage History
| Date | Status | Loan Amount | Loan Type |
|---|---|---|---|
| Previous Owner | $264,173 | VA |
Similar Homes in Greenville, SC
Source: Western Upstate Multiple Listing Service
MLS Number: 20286520
APN: 0593.09-01-268.00
- 321 Pollyanna Dr
- 221 Pendergast Rd
- 219 Pendergast Rd
- 217 Pendergast Rd
- 230 Pendergast Rd
- 241 Pendergast Rd
- 216 Pendergast Rd
- 209 Pendergast Rd
- 345 Chapelwood Way
- 349 Chapelwood Way
- 347 Chapelwood Way
- 343 Chapelwood Way
- 351 Chapelwood Way
- 203 Pendergast Rd
- 248 Pendergast Rd
- 247 Pendergast Rd
- 604 Whittier St
- 111 River Fork Trail
- 201 Pendergast Rd
- 111 Pendergast Rd
