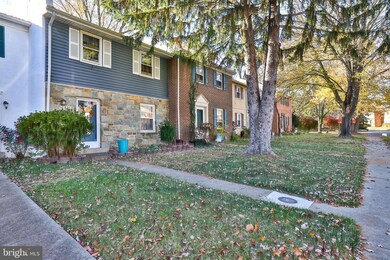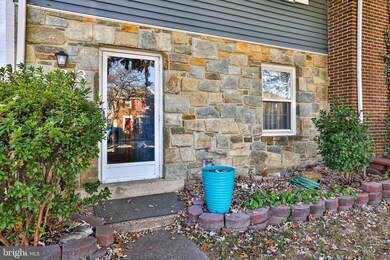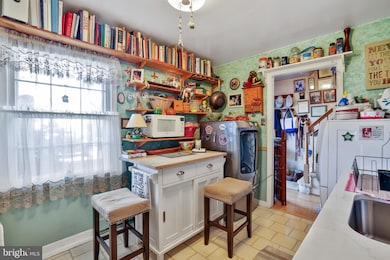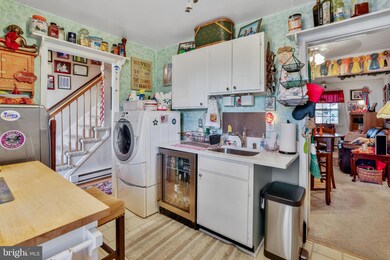
313 Rock Spring Dr SW Leesburg, VA 20175
Highlights
- View of Trees or Woods
- Colonial Architecture
- Upgraded Countertops
- Loudoun County High School Rated A-
- Private Lot
- 3-minute walk to Washington & Old Dominion Bike Trail
About This Home
As of December 2024This charming townhouse features an ideal living space that includes three bedrooms and one and a half bathrooms. The homeowners have lovingly cared for this property the last 40 years, and now its time for another owner to appreciate and enjoy it as much as they have. Over $40,000 in upgrades over the past 2 years.
The exterior of the home boasts a welcoming and well-maintained appearance with a pretty stone and siding facade and mature trees. The outdoor living space, including a screened porch with solid tin roof, provides ample opportunities for relaxation while enjoying the vibrant colors and cozy ambiance. A new cedar fence was beautifully and practically designed.
The interior of the home showcases a vibrant and eclectic style, with an abundance of natural light creating a warm and inviting atmosphere. An eat in kitchen, dining room and spacious living room with Hearth Rite propane heater- offer ample space for comfortable living. The updated siding, new roof, and new HVAC system contribute to the property's well-maintained condition, while the recently encapsulated crawl space with sump pump and new electrical panel provide added peace of mind.
The kitchen features new quartz countertops, a vent hood, wine fridge and stove- complementing the overall vibrant decor and cozy ambiance throughout the home. The fenced yard, complete with a storage shed, provides additional outdoor living space and storage options.
This property is ideally located adjacent to the thriving downtown Leesburg, providing convenient access to a variety of shops, restaurants, music venues and other local amenities to explore!
Townhouse Details
Home Type
- Townhome
Est. Annual Taxes
- $3,731
Year Built
- Built in 1972
Lot Details
- 2,178 Sq Ft Lot
- Backs To Open Common Area
- Cul-De-Sac
- Downtown Location
- Wood Fence
- Board Fence
- Back Yard Fenced
HOA Fees
- $21 Monthly HOA Fees
Property Views
- Woods
- Garden
Home Design
- Colonial Architecture
- Permanent Foundation
- Asphalt Roof
- Stone Siding
- Vinyl Siding
- Masonry
Interior Spaces
- 1,120 Sq Ft Home
- Property has 2 Levels
- Built-In Features
- Crown Molding
- Ceiling Fan
- Dining Area
- Carpet
- Crawl Space
Kitchen
- Eat-In Kitchen
- Stove
- Range Hood
- Ice Maker
- Upgraded Countertops
- Wine Rack
- Disposal
Bedrooms and Bathrooms
- 3 Bedrooms
- Walk-In Closet
Laundry
- Laundry on main level
- Dryer
- Washer
Parking
- On-Street Parking
- Parking Lot
- Unassigned Parking
Outdoor Features
- Screened Patio
- Outdoor Storage
- Rain Gutters
- Porch
Schools
- Catoctin Elementary School
- J.Lumpton Simpson Middle School
- Loudoun County High School
Utilities
- Central Air
- Heating System Powered By Leased Propane
- Wall Furnace
- Vented Exhaust Fan
- Electric Baseboard Heater
- Propane
- Electric Water Heater
Community Details
- Association fees include trash, common area maintenance
- Rock Spring Heights HOA
- Rock Spring Subdivision
Listing and Financial Details
- Tax Lot 18
- Assessor Parcel Number 231359168000
Map
Home Values in the Area
Average Home Value in this Area
Property History
| Date | Event | Price | Change | Sq Ft Price |
|---|---|---|---|---|
| 12/18/2024 12/18/24 | Sold | $389,900 | 0.0% | $348 / Sq Ft |
| 11/22/2024 11/22/24 | Price Changed | $389,900 | -2.3% | $348 / Sq Ft |
| 11/16/2024 11/16/24 | For Sale | $399,000 | -- | $356 / Sq Ft |
Tax History
| Year | Tax Paid | Tax Assessment Tax Assessment Total Assessment is a certain percentage of the fair market value that is determined by local assessors to be the total taxable value of land and additions on the property. | Land | Improvement |
|---|---|---|---|---|
| 2024 | $3,096 | $357,970 | $130,000 | $227,970 |
| 2023 | $3,035 | $346,900 | $130,000 | $216,900 |
| 2022 | $2,717 | $305,330 | $100,000 | $205,330 |
| 2021 | $2,749 | $280,520 | $95,000 | $185,520 |
| 2020 | $2,648 | $255,820 | $85,000 | $170,820 |
| 2019 | $2,696 | $257,970 | $85,000 | $172,970 |
| 2018 | $2,567 | $236,600 | $85,000 | $151,600 |
| 2017 | $2,536 | $225,440 | $85,000 | $140,440 |
| 2016 | $2,280 | $199,100 | $0 | $0 |
| 2015 | $345 | $118,520 | $0 | $118,520 |
| 2014 | $308 | $108,170 | $0 | $108,170 |
Mortgage History
| Date | Status | Loan Amount | Loan Type |
|---|---|---|---|
| Open | $292,425 | New Conventional | |
| Previous Owner | $150,151 | FHA | |
| Previous Owner | $18,000 | Credit Line Revolving | |
| Previous Owner | $125,000 | New Conventional |
Deed History
| Date | Type | Sale Price | Title Company |
|---|---|---|---|
| Deed | $389,900 | First American Title |
Similar Homes in Leesburg, VA
Source: Bright MLS
MLS Number: VALO2083512
APN: 231-35-9168
- 209 Belmont Dr SW
- 241 Loudoun St SW Unit C
- 310 Wingate Place SW
- 227 W Market St
- 220 Ashton Dr SW
- 218 Foxborough Dr SW
- 113 Belmont Dr SW
- 207 Ashton Dr SW
- 3 Wilson Ave NW
- 107 Wirt St NW
- 2 Stationmaster St SE Unit 202
- 2 Stationmaster St SE Unit 301
- 2 Stationmaster St SE Unit 402
- 2 Stationmaster St SE Unit 302
- 106.5 Wilson Ave NW
- 0 Wilson Ave NW
- 427 S King St
- 5 Stationmaster St SE Unit 102
- 317 Ayrlee Ave NW
- 4 North St NE






