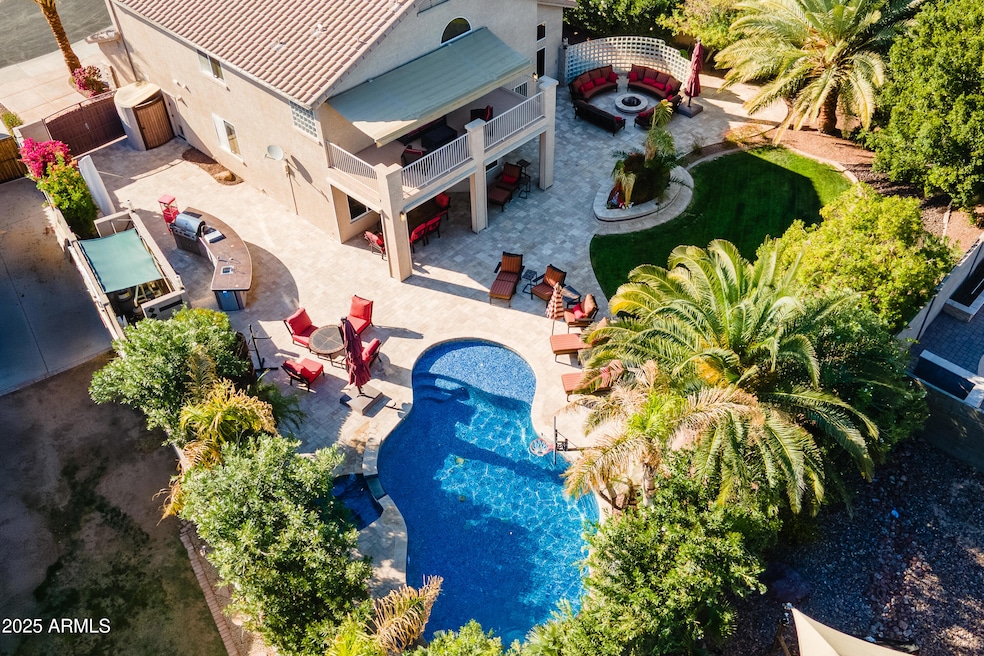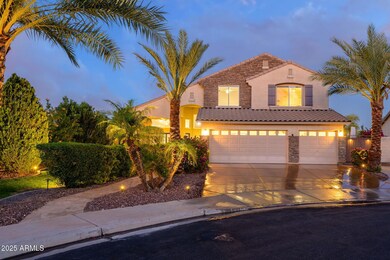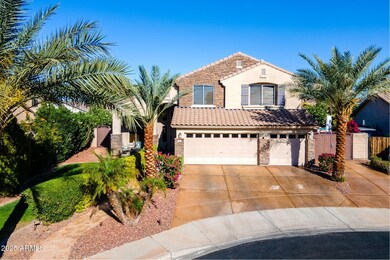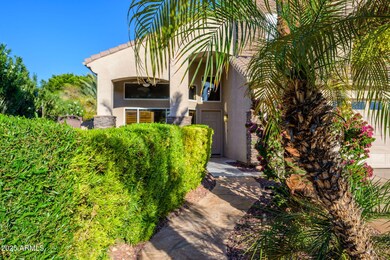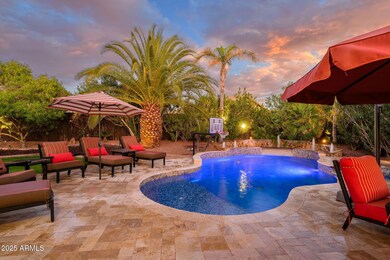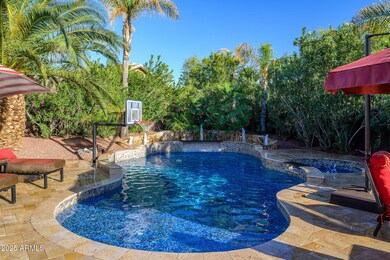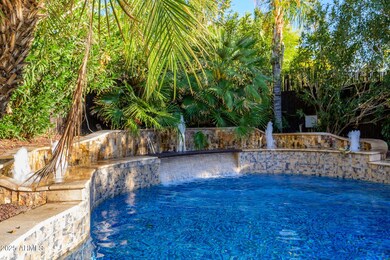
313 S 122nd Ln Avondale, AZ 85323
Coldwater Springs NeighborhoodHighlights
- Golf Course Community
- RV Gated
- Vaulted Ceiling
- Heated Spa
- Clubhouse
- Wood Flooring
About This Home
As of April 2025BACKYARD DREAM OASIS - OVER $235K IN IMPROVEMENTS! Step into your private resort-style retreat, designed for year-round entertaining and relaxation! The heated pool & spa sparkles with stunning glass tile and a tranquil water feature, all surrounded by travertine pavers that lead to a massive BBQ island, gas fire pit, and lush tropical landscaping. Enjoy seamless indoor-outdoor living with a large covered patio, motorized shade screens, misting system, and even an outdoor bathroom & tiki changing hut—perfect for hosting unforgettable gatherings.Nestled on a cul-de-sac lot, this home boasts incredible curb appeal, a freshly coated driveway, grass yard, inviting front patio, and a 3-car garage with epoxy-coated floors. Inside, this 4-bedroom + den, 3.5-bath, 2,512 sqft home impresses with a bright and airy kitchen featuring white cabinetry, granite countertops, and a cozy breakfast nook overlooking your backyard paradise. The formal dining and living rooms, plus a downstairs den, full bath, and laundry room, add functionality and charm. Upstairs, the primary suite offers a private balcony with serene backyard views, along with a luxurious bath featuring a large walk-in tile shower, dual sinks, and a spacious walk-in closet. Don't miss this rare entertainer's dream!
Last Agent to Sell the Property
RE/MAX Professionals Brokerage Phone: 602-499-4898 License #SA579038000

Last Buyer's Agent
Paula Riley
My Home Group Real Estate License #SA690652000
Home Details
Home Type
- Single Family
Est. Annual Taxes
- $2,601
Year Built
- Built in 2001
Lot Details
- 0.27 Acre Lot
- Cul-De-Sac
- Block Wall Fence
- Misting System
- Front and Back Yard Sprinklers
- Sprinklers on Timer
- Grass Covered Lot
HOA Fees
- $46 Monthly HOA Fees
Parking
- 3 Car Garage
- RV Gated
Home Design
- Wood Frame Construction
- Tile Roof
- Stucco
Interior Spaces
- 2,512 Sq Ft Home
- 2-Story Property
- Vaulted Ceiling
- Ceiling Fan
- Double Pane Windows
- Security System Owned
- Washer and Dryer Hookup
Kitchen
- Eat-In Kitchen
- Breakfast Bar
- Gas Cooktop
- Built-In Microwave
- Kitchen Island
- Granite Countertops
Flooring
- Wood
- Carpet
- Stone
- Tile
- Vinyl
Bedrooms and Bathrooms
- 4 Bedrooms
- Remodeled Bathroom
- 3.5 Bathrooms
- Dual Vanity Sinks in Primary Bathroom
Pool
- Heated Spa
- Play Pool
Outdoor Features
- Balcony
- Screened Patio
- Fire Pit
- Outdoor Storage
- Built-In Barbecue
Schools
- Collier Elementary School
- La Joya Community High School
Utilities
- Cooling Available
- Heating System Uses Natural Gas
- High Speed Internet
- Cable TV Available
Listing and Financial Details
- Tax Lot 98
- Assessor Parcel Number 500-29-317
Community Details
Overview
- Association fees include ground maintenance
- Home Co Association, Phone Number (480) 994-4479
- Built by Fulton
- Coldwater Springs Parcel 13 Subdivision, Maize Floorplan
Amenities
- Clubhouse
- Recreation Room
Recreation
- Golf Course Community
- Community Playground
- Bike Trail
Map
Home Values in the Area
Average Home Value in this Area
Property History
| Date | Event | Price | Change | Sq Ft Price |
|---|---|---|---|---|
| 04/24/2025 04/24/25 | Sold | $599,000 | 0.0% | $238 / Sq Ft |
| 03/28/2025 03/28/25 | For Sale | $599,000 | +186.6% | $238 / Sq Ft |
| 03/07/2013 03/07/13 | Sold | $209,000 | -1.9% | $83 / Sq Ft |
| 01/26/2013 01/26/13 | Pending | -- | -- | -- |
| 01/20/2013 01/20/13 | Price Changed | $213,000 | -7.4% | $85 / Sq Ft |
| 01/07/2013 01/07/13 | For Sale | $229,900 | -- | $92 / Sq Ft |
Tax History
| Year | Tax Paid | Tax Assessment Tax Assessment Total Assessment is a certain percentage of the fair market value that is determined by local assessors to be the total taxable value of land and additions on the property. | Land | Improvement |
|---|---|---|---|---|
| 2025 | $2,601 | $20,055 | -- | -- |
| 2024 | $2,663 | $19,100 | -- | -- |
| 2023 | $2,663 | $37,720 | $7,540 | $30,180 |
| 2022 | $2,650 | $27,220 | $5,440 | $21,780 |
| 2021 | $2,551 | $26,420 | $5,280 | $21,140 |
| 2020 | $2,462 | $25,550 | $5,110 | $20,440 |
| 2019 | $2,453 | $22,580 | $4,510 | $18,070 |
| 2018 | $2,262 | $20,920 | $4,180 | $16,740 |
| 2017 | $2,113 | $19,050 | $3,810 | $15,240 |
| 2016 | $1,987 | $18,280 | $3,650 | $14,630 |
| 2015 | $1,943 | $17,630 | $3,520 | $14,110 |
Mortgage History
| Date | Status | Loan Amount | Loan Type |
|---|---|---|---|
| Previous Owner | $180,500 | Unknown | |
| Previous Owner | $38,000 | Stand Alone Second | |
| Previous Owner | $188,850 | New Conventional |
Deed History
| Date | Type | Sale Price | Title Company |
|---|---|---|---|
| Cash Sale Deed | $209,000 | First American Title Ins Co | |
| Warranty Deed | $209,880 | Security Title Agency | |
| Cash Sale Deed | $108,901 | Security Title Agency |
Similar Homes in Avondale, AZ
Source: Arizona Regional Multiple Listing Service (ARMLS)
MLS Number: 6842815
APN: 500-29-317
- 522 S 122nd Ln
- 12218 W Grant St
- 12237 W Sherman St
- 12425 W Jefferson St
- 313 S 120th Ave
- 713 S 122nd Ave
- 817 S 123rd Dr
- 12371 W Hadley St
- 517 S 125th Ave
- 12530 W Jackson St
- 809 S 120th Ave
- 12558 W Jefferson St
- 702 S 119th Ave
- 609 S 119th Ave
- 12046 W Belmont Dr
- 1210 S 121st Dr
- 11872 W Sherman St
- 11867 W Grant St
- 11860 W Grant St
- 11856 W Grant St
