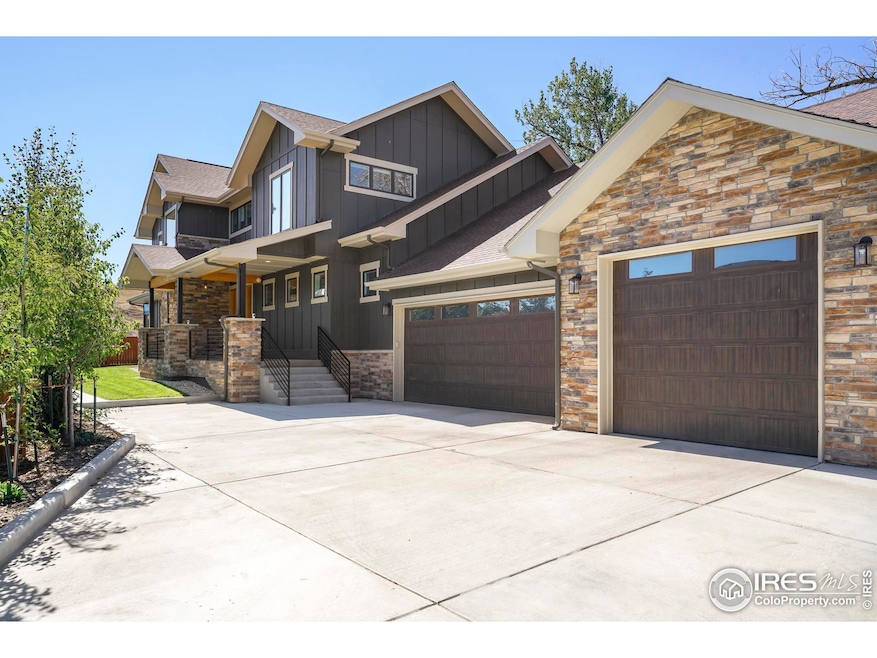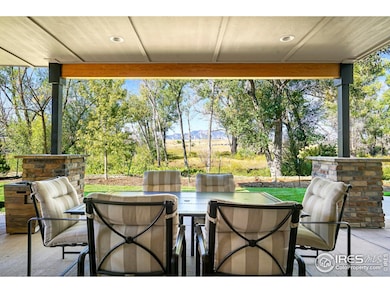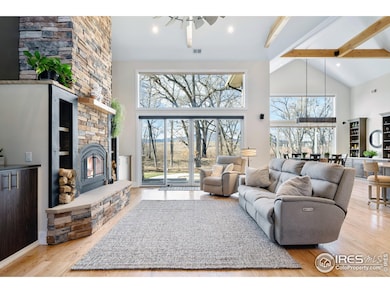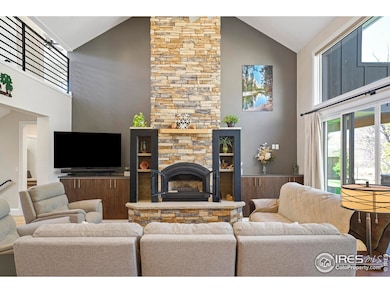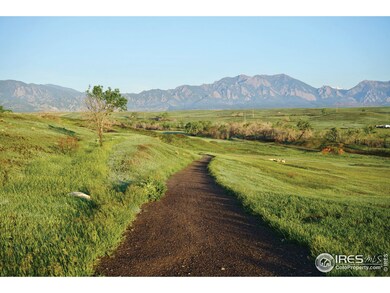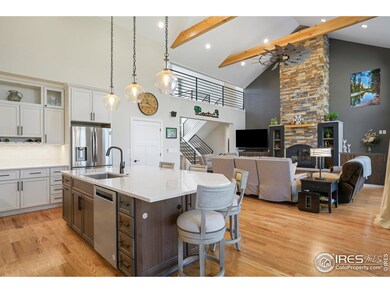
$2,095,000
- 6 Beds
- 7 Baths
- 6,493 Sq Ft
- 423 N Snowmass Cir
- Superior, CO
WCommanding Views. Unmatched Design. Elevated Living.Welcome to 423 Snowmass Circle, where every detail has been meticulously crafted to deliver a living experience as breathtaking as the unobstructed views of the iconic Flatirons and sweeping northern mountains. This fully remodeled masterpiece blends architectural sophistication with warm, modern elegance—setting a new standard for luxury in
Sam Barnes eXp Realty, LLC
